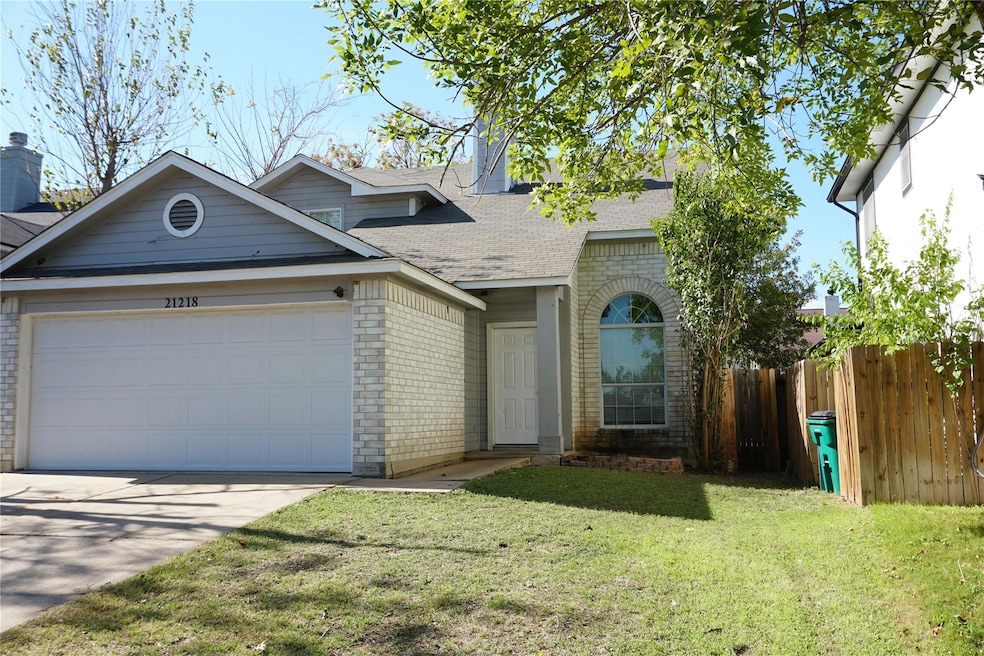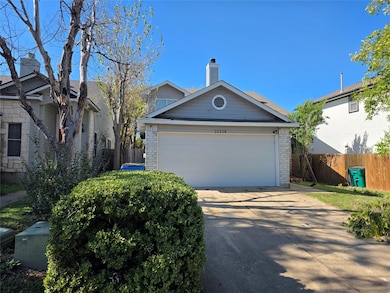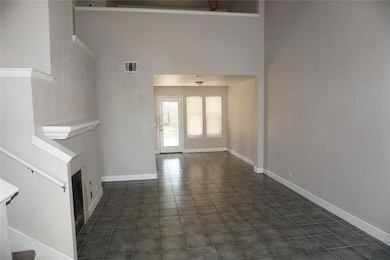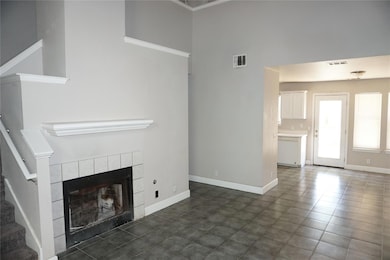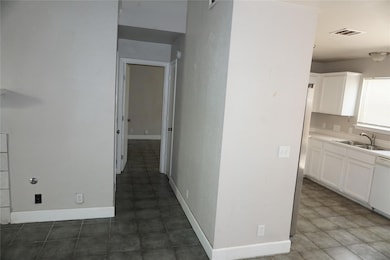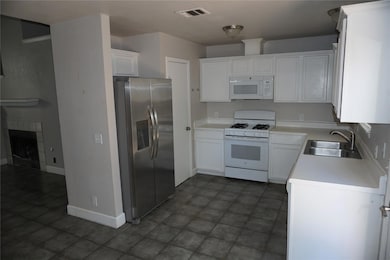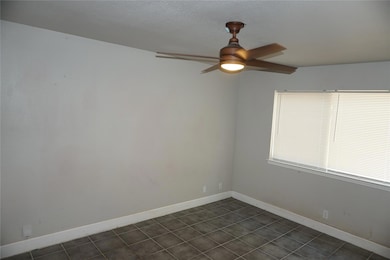21218 Derby Day Ave Pflugerville, TX 78660
Rolling Hills NeighborhoodHighlights
- Mature Trees
- Cathedral Ceiling
- Porch
- Kelly Lane Middle School Rated A-
- Main Floor Primary Bedroom
- 4-minute walk to Geneva's Park
About This Home
Nestled in the heart of Pflugerville, Texas, the single-family residence located at 21218 Derby Day AVE presents a unique opportunity to own a home in a desirable location. This property offers a comfortable and functional living space. With three bedrooms, there is ample space for rest and relaxation. Imagine each room as a personal retreat, designed for comfort and tranquility. The three bathrooms ensure convenience and privacy for all. The two-garage spaces offer secure parking and additional storage. Pet friendly building and landlord. Will work with credit issues.
Listing Agent
WJK Realty inc Brokerage Phone: (737) 376-5280 License #0618103 Listed on: 11/04/2025
Home Details
Home Type
- Single Family
Est. Annual Taxes
- $6,303
Year Built
- Built in 1998
Lot Details
- 4,617 Sq Ft Lot
- East Facing Home
- Privacy Fence
- Fenced
- Mature Trees
Parking
- 2 Car Garage
Home Design
- Slab Foundation
- Composition Roof
- Masonry Siding
- HardiePlank Type
Interior Spaces
- 1,467 Sq Ft Home
- 2-Story Property
- Cathedral Ceiling
- Ceiling Fan
- Window Treatments
- Entrance Foyer
- Family Room with Fireplace
- Fire and Smoke Detector
Kitchen
- Free-Standing Range
- Dishwasher
- Laminate Countertops
Flooring
- Carpet
- Tile
Bedrooms and Bathrooms
- 3 Bedrooms | 1 Primary Bedroom on Main
- Walk-In Closet
Outdoor Features
- Patio
- Porch
Schools
- Dearing Elementary School
- Kelly Lane Middle School
- Hendrickson High School
Utilities
- Central Heating and Cooling System
- Private Water Source
- Municipal Utilities District Sewer
Listing and Financial Details
- Security Deposit $1,900
- Tenant pays for all utilities
- Negotiable Lease Term
- $50 Application Fee
- Assessor Parcel Number 02935501210000
- Tax Block C
Community Details
Overview
- Property has a Home Owners Association
- Ridge At Steeds Crossing Sec 1 Subdivision
- Property managed by WJK Realty Property Management
Pet Policy
- Pet Deposit $500
- Dogs and Cats Allowed
Map
Source: Unlock MLS (Austin Board of REALTORS®)
MLS Number: 4034851
APN: 445475
- 21220 Derby Day Ave
- 21308 Derby Day Ave
- 21404 Grand National Ave
- 21304 Secretariat Ridge Ln
- 21708 Urraca Ln
- 21701 Urraca Ln
- 101 Rock Daisy Trail
- 105 Rock Daisy Trail
- 2000 Steeds Crossing
- Knox Plan at Covered Bridge
- Brodie Plan at Covered Bridge
- Cartwright Plan at Covered Bridge
- Blake Plan at Covered Bridge
- Wyatt Plan at Covered Bridge
- Georgia Plan at Covered Bridge
- Colton Plan at Covered Bridge
- 102 Brislecone Pass
- Sierra Plan at Covered Bridge
- Cassidy Plan at Covered Bridge
- 1811 Fast Filly Ave
- 21100 Derby Day Ave
- 21304 Secretariat Ridge Ln
- 21308 Secretariat Ridge Ln
- 21415 Derby Day Ave
- 21608 Windmill Ranch Ave
- 21426 Grand National Ave
- 21701 Urraca Ln
- 20915 Gelding Ln
- 20901 Jumpers Delight Ln
- 1706 Winners Ribbon Cir
- 295 County Road 138
- 20805 Trotters Ln
- 1500 Muirfield Bend Dr Unit A
- 215 Estate Dr
- 1516 Muirfield Bend Dr Unit A
- 21404 Hines Ln
- 1520 Muirfield Bend Dr Unit B
- 901-1000 County Road 138
- 2017 Muirfield Bend Dr
- 20936 Prestwick Dr Unit 1
