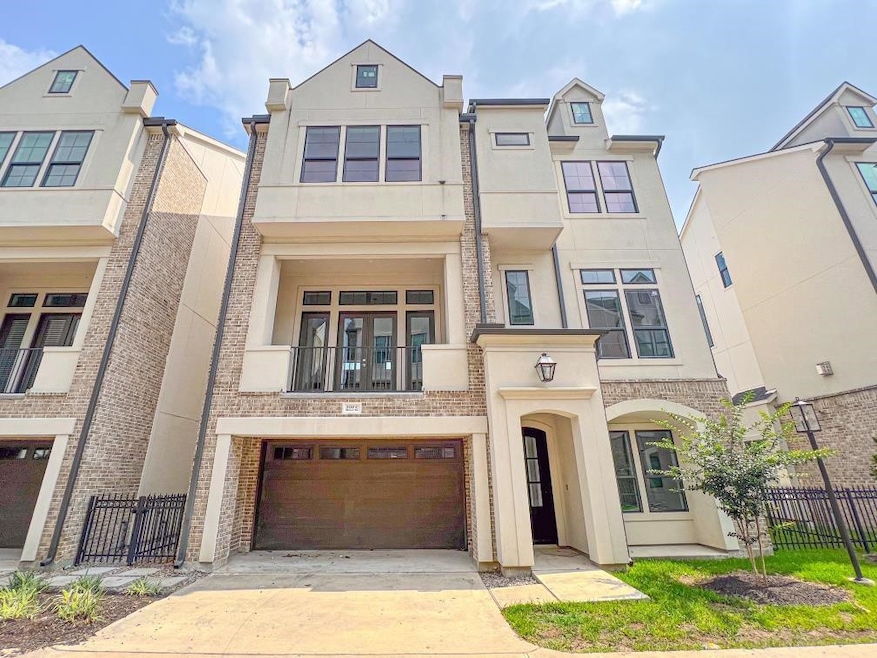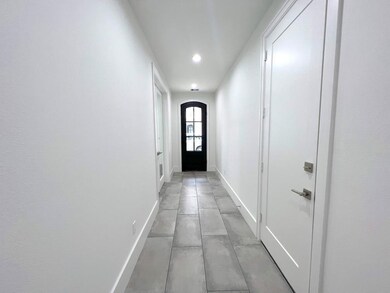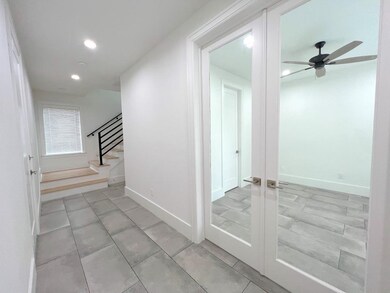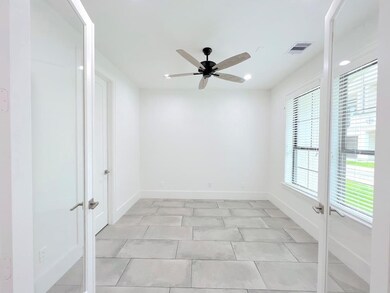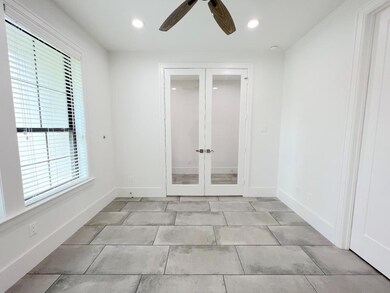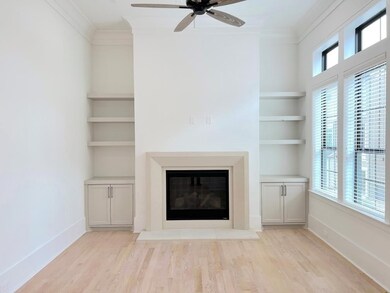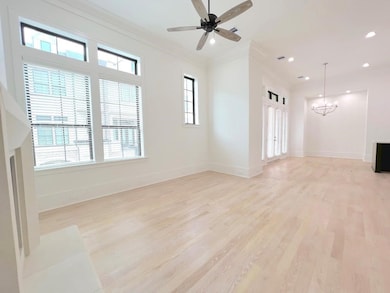2122 Blalock Rd Unit C Houston, TX 77080
Spring Branch Central NeighborhoodHighlights
- Wood Flooring
- High Ceiling
- Walk-In Pantry
- Mediterranean Architecture
- Quartz Countertops
- 2 Car Attached Garage
About This Home
This stunning home for rent in Spring Branch offers luxury living in a gated community with a stucco and brick exterior and a spacious balcony. Inside, you’ll find 12-foot ceilings, hardwood floors, neutral tones, transom and trey ceilings, a gas fireplace with cast stone inlay, and upscale lighting throughout. The kitchen is equipped with stainless steel appliances, quartz countertops, custom cabinetry, a dry bar, wine cooler, refrigerator, and a bowed stainless steel sink. The primary suite features a spa-like bathroom with dual vanities, porcelain flooring, a soaking tub, separate shower, and a large walk-in closet with custom built-ins. A two-car garage provides access to the backyard, with yard maintenance included by the owner.
Listing Agent
Keller Williams Realty Metropolitan License #0550299 Listed on: 11/05/2025

Home Details
Home Type
- Single Family
Year Built
- Built in 2018
Lot Details
- 2,672 Sq Ft Lot
Parking
- 2 Car Attached Garage
Home Design
- Mediterranean Architecture
Interior Spaces
- 2,633 Sq Ft Home
- 3-Story Property
- Dry Bar
- High Ceiling
- Gas Log Fireplace
- Living Room
- Combination Kitchen and Dining Room
- Gas Dryer Hookup
Kitchen
- Breakfast Bar
- Walk-In Pantry
- Gas Oven
- Gas Range
- Microwave
- Dishwasher
- Quartz Countertops
- Self-Closing Drawers and Cabinet Doors
Flooring
- Wood
- Tile
Bedrooms and Bathrooms
- 3 Bedrooms
- En-Suite Primary Bedroom
- Double Vanity
- Soaking Tub
Home Security
- Security Gate
- Fire and Smoke Detector
Schools
- Buffalo Creek Elementary School
- Spring Woods Middle School
- Northbrook High School
Utilities
- Central Heating and Cooling System
- Municipal Trash
Listing and Financial Details
- Property Available on 8/15/25
- Long Term Lease
Community Details
Overview
- Edinson Property Management Association
- Neuen Manor Pt Rep #3 Subdivision
Pet Policy
- Call for details about the types of pets allowed
- Pet Deposit Required
Security
- Card or Code Access
Map
Property History
| Date | Event | Price | List to Sale | Price per Sq Ft |
|---|---|---|---|---|
| 11/05/2025 11/05/25 | For Rent | $3,100 | -22.5% | -- |
| 08/31/2022 08/31/22 | Off Market | $4,000 | -- | -- |
| 08/30/2022 08/30/22 | Rented | $4,000 | 0.0% | -- |
| 08/13/2022 08/13/22 | For Rent | $4,000 | -- | -- |
Source: Houston Association of REALTORS®
MLS Number: 93802975
APN: 0751250030002
- 2126 Blalock Rd
- 2121 C Hoskins Dr
- 2125 C Hoskins Dr
- 2121 B Hoskins Dr
- 2125 D Hoskins Dr
- 2132 Blalock Rd
- 2131 Blalock Rd Unit D
- 2131 Blalock Rd Unit G
- 2204 Hoskins Dr
- 2206 Hoskins Dr
- 2214 Hoskins Dr
- 2229 Blalock Rd
- 2131 Campbell Rd
- 2231 Blalock Rd
- 9307 Bauer Vista Dr
- 2302 Hoskins Dr
- 9506 Vogue Ln
- 2310 Campbell Rd Unit C
- 1913 Hoskins Dr Unit H
- 1913 Hoskins Dr Unit I
- 2122 Blalock Rd Unit B
- 2121 Hoskins Dr Unit A
- 2121 Hoskins Dr
- 2302 Hoskins Dr
- 2202 Rain Melody Ln
- 2304 Hoskins Dr Unit D
- 1913 Hoskins Dr Unit B
- 2306 Hoskins Dr Unit B
- 2310 Campbell Rd Unit C
- 9526 Hammerly Blvd
- 9511 Bundy Ln
- 9426 Campbell Rd Unit C
- 9426 Campbell Rd Unit B
- 2349 Hoskins Dr
- 2333 Hoskins Dr
- 9414 Campbell Rd Unit F
- 9303 Hammerly Blvd Unit 302
- 9303 Hammerly Blvd Unit 1004
- 2009 Sedgie Dr
- 9419 Campbell Rd
