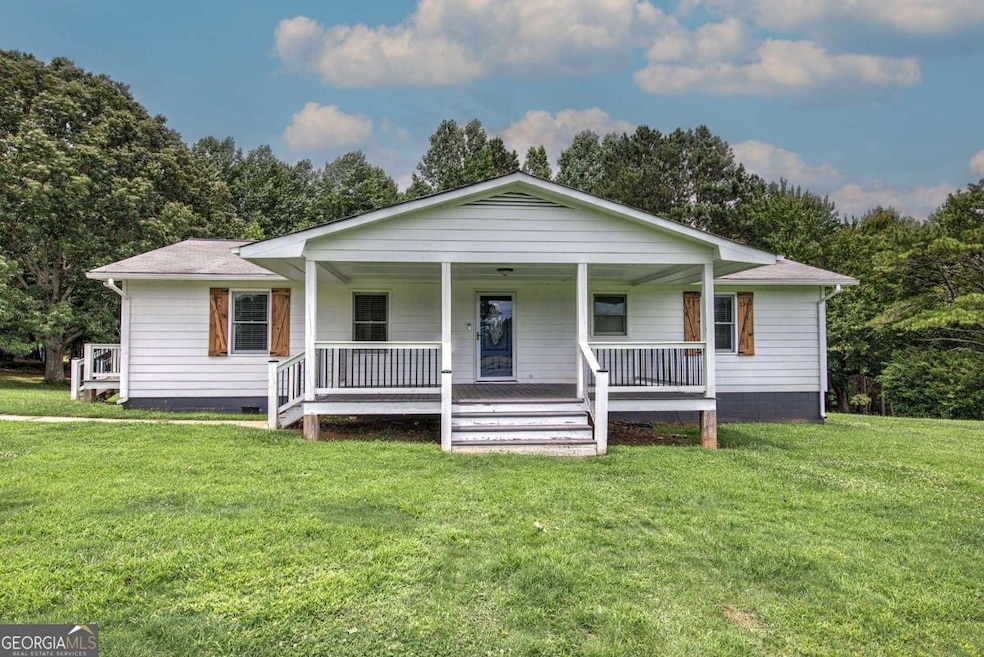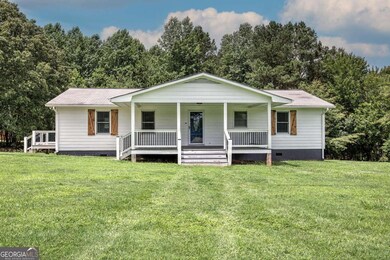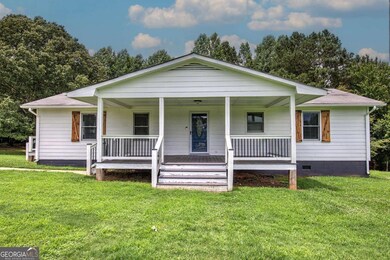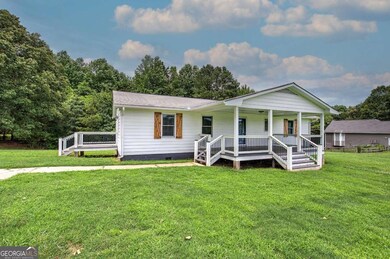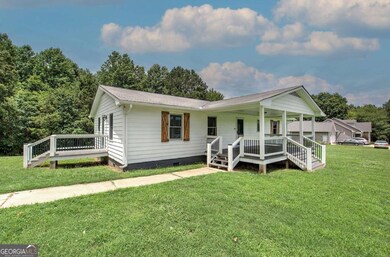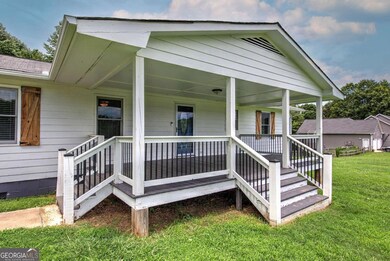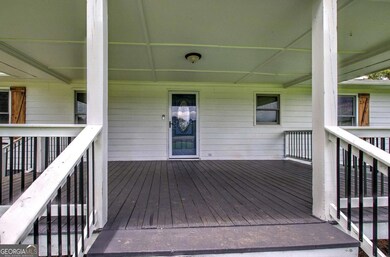2122 Browntown Rd Rockmart, GA 30153
Estimated payment $1,876/month
Highlights
- Private Lot
- No HOA
- Cooling Available
- Ranch Style House
- Double Pane Windows
- Laundry Room
About This Home
*** Price improvement and new roof!! *** Welcome to your new peaceful retreat! This beautiful 3-bedroom, 2-bath ranch-style home is perfectly situated on almost 2 serene acres in desirable West Paulding County. Enjoy the quiet, country feel with the convenience of easy access to Highway 278, putting shopping, dining, and commuting within easy reach. Step onto the inviting rocking chair front porch perfect for morning coffee or evening relaxation. Once inside you'll find a well-maintained home with great space. The large living room offers tons of space and many options for furniture placement. The kitchen is spacious with plenty of storage and counter space, updated appliances, a stainless fridge that will stay with the home and dining space with views to the kitchen. The laundry room is off the kitchen with both a washer and dryer. The primary bedroom with private bath and large closet offers a great retreat after a long day. Two secondary bedrooms and an additional full bathroom complete this home. Fresh paint, updated flooring in living spaces, updated bathrooms, new shutters and more make this a perfect place to call home! Whether you're looking to unwind in peace, entertain guests, or simply enjoy the beauty of nature, this property offers the perfect blend of comfort and convenience. With plenty of space to stretch out, this home is ideal for those seeking a quiet lifestyle with room to roam without sacrificing accessibility.
Listing Agent
Maximum One Grt. Atl. REALTORS License #244362 Listed on: 06/22/2025

Home Details
Home Type
- Single Family
Est. Annual Taxes
- $1,986
Year Built
- Built in 1992
Lot Details
- 1.87 Acre Lot
- Private Lot
- Corner Lot
- Level Lot
Parking
- Parking Pad
Home Design
- Ranch Style House
- Block Foundation
- Composition Roof
- Wood Siding
Interior Spaces
- Ceiling Fan
- Double Pane Windows
- Carpet
- Fire and Smoke Detector
- Dishwasher
Bedrooms and Bathrooms
- 3 Main Level Bedrooms
- 2 Full Bathrooms
Laundry
- Laundry Room
- Laundry in Kitchen
- Dryer
- Washer
Schools
- Sarah Ragsdale Elementary School
- Scoggins Middle School
- Paulding County High School
Utilities
- Cooling Available
- Forced Air Heating System
- Heat Pump System
- Electric Water Heater
- Septic Tank
- High Speed Internet
- Phone Available
- Cable TV Available
Community Details
- No Home Owners Association
Listing and Financial Details
- Tax Lot 205
Map
Home Values in the Area
Average Home Value in this Area
Tax History
| Year | Tax Paid | Tax Assessment Tax Assessment Total Assessment is a certain percentage of the fair market value that is determined by local assessors to be the total taxable value of land and additions on the property. | Land | Improvement |
|---|---|---|---|---|
| 2024 | $1,986 | $83,068 | $8,960 | $74,108 |
| 2023 | $2,213 | $87,424 | $7,960 | $79,464 |
| 2022 | $1,645 | $64,960 | $6,960 | $58,000 |
| 2021 | $1,453 | $51,864 | $5,640 | $46,224 |
| 2020 | $1,386 | $48,520 | $5,960 | $42,560 |
| 2019 | $1,290 | $44,672 | $5,120 | $39,552 |
| 2018 | $1,076 | $37,576 | $5,080 | $32,496 |
| 2017 | $1,008 | $34,852 | $5,080 | $29,772 |
| 2016 | $827 | $29,224 | $5,480 | $23,744 |
| 2015 | $779 | $27,176 | $5,480 | $21,696 |
| 2014 | $693 | $23,808 | $4,680 | $19,128 |
| 2013 | -- | $18,280 | $4,680 | $13,600 |
Property History
| Date | Event | Price | List to Sale | Price per Sq Ft |
|---|---|---|---|---|
| 11/11/2025 11/11/25 | Price Changed | $325,000 | -1.5% | -- |
| 08/05/2025 08/05/25 | Price Changed | $330,000 | -2.9% | -- |
| 06/22/2025 06/22/25 | For Sale | $340,000 | -- | -- |
Purchase History
| Date | Type | Sale Price | Title Company |
|---|---|---|---|
| Deed | -- | -- |
Source: Georgia MLS
MLS Number: 10548969
APN: 125.1.4.003.0000
- 143 Vinson Mountain Loop Rd
- 0 Vinson Mountain Unit 10640241
- 103 New Home Rd
- 0 Vinson Mountain Rd Unit 10641404
- 0 Vinson Mountain Rd Unit 10622561
- 0 Vinson Mountain Rd Unit 7678463
- 0 Vinson Mountain Rd Unit 10641411
- 0 Vinson Mountain Rd Unit 25164402
- 169 Winding Valley Dr
- 0 Browning Rd Unit 10621762
- 0 Browning Rd Unit 10621740
- 409 Benjamin Dr
- 413 Old Brock Rd
- 233 Winterville Dr
- 375 Old Brock Rd
- 706 Holly Springs Rd
- 75 Rabbit Creek Path
- 52 Tide Water Way
- 146 Old Brock Rd
- 2292 Holly Springs Rd
- 18 Brookhaven Ct
- 15 Woodwind Dr
- 34 Woodwind Dr
- 374 Chesapeake Way
- 229 Southern Trace Way
- 302 Prometheous Way
- 604 Southern Trace Crossing
- 110 Conifer Ln
- 221 Beechwood Ln
- 106 White Creek Loop
- 143 Beechwood Ln
- 358 Farm Brook Ln
- 294 Spring Leaf Dr
- 249 White Creek Dr
- 385 Fairview Oak Place
- 210 Arbor Dr
- 154 Chief Ct
- 621 Golden St
- 761 Twin Oaks Ln
- 24 Tanner Dr
