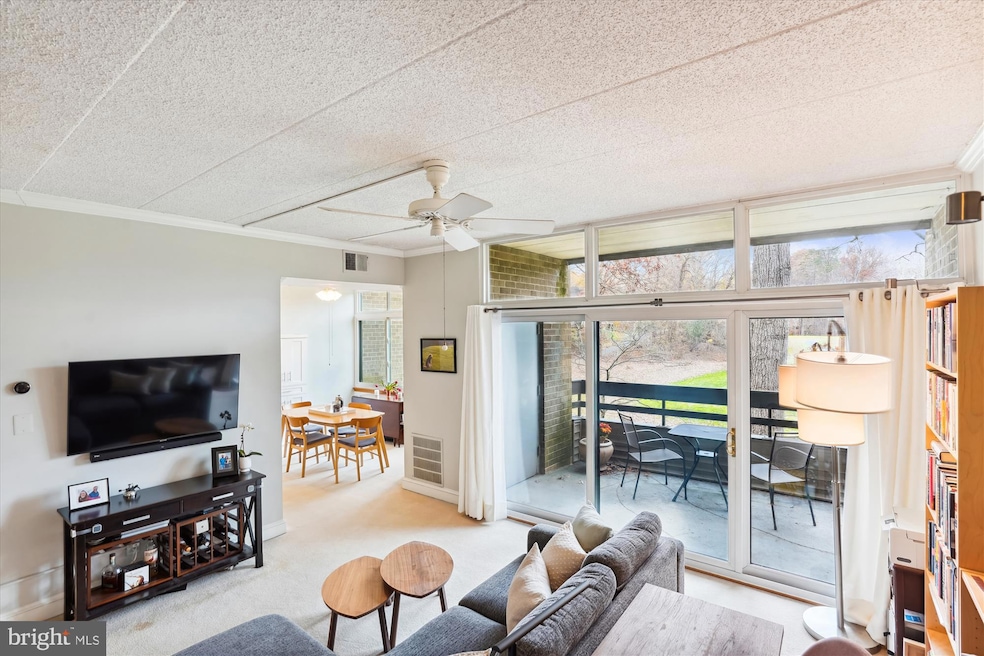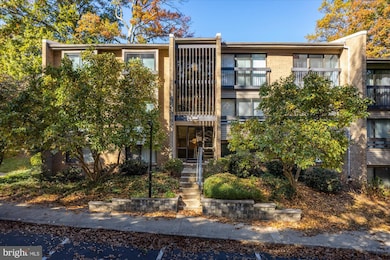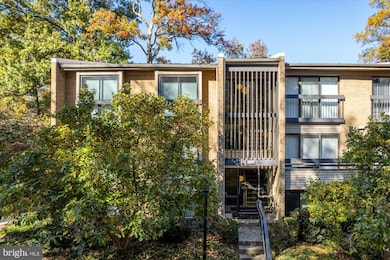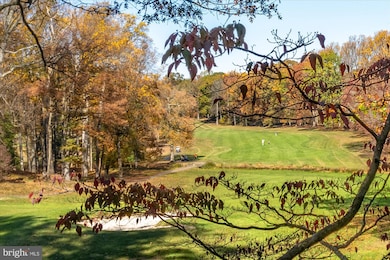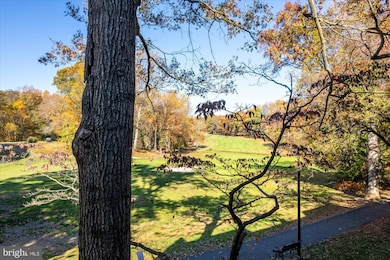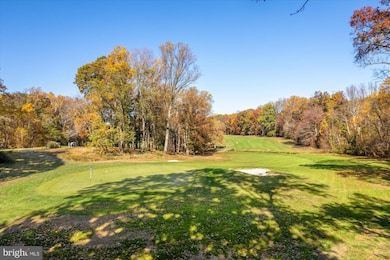
2122 Green Watch Way Unit 200 Reston, VA 20191
Highlights
- On Golf Course
- Gourmet Kitchen
- Community Lake
- Terraset Elementary Rated A-
- Open Floorplan
- 3-minute walk to Shadowood Recreation Area
About This Home
As of January 2025What a special place!! Walk in and be stunned by the amazing golf course view! Floor to ceiling windows in 2 story high family room bring in lots of light and these great views! This great 2 BR, 2 BA end unit has so many extra features! Each bedroom has plantation shutters on the windows to capture the streaming, morning sun!Large primary bedroom with wall of windows! A unique feature of the beautiful, upgraded primary bathroom is the heated flooring! Gorgeous HGTV, large tile shower! Brand new thermal window! Be sure and open the custom medicine cabinet which has an extra mirror, special lighting and charging outlets! Second bedroom has plenty of light and a large closet. Laundry is on the bedroom level for convenience! Lower level has 2 sides of windows! The large family room door opens to a good sized balcony where you can sit and relax and watch the golfers! Separate dining area off the kitchen with brand new picture window! Kitchen has extra cabinets, an island and stainless steel appliances! Dishwasher and fridge are new from October 2024! Microwave and stove are new from 2021! HVAC was replaced in 2018! Brand new electric panel in 2017! Water is central which means unlimited! Covered parking spot! Easy number of visitors spaces! Reston Association amenities include use of pools, tennis courts, basketball courts, and lakes! Plenty of restaurants and shops around! Less than 15 minutes to Reston Town Center and even less to South Lakes Center and Lake Thoreau! Close to Toll Road, Fairfax County Parkway and Dulles Airport!
Last Agent to Sell the Property
RE/MAX Executives License #0225029954 Listed on: 11/19/2024

Property Details
Home Type
- Condominium
Est. Annual Taxes
- $4,665
Year Built
- Built in 1974
Lot Details
- On Golf Course
- Backs To Open Common Area
- Cul-De-Sac
- Backs to Trees or Woods
HOA Fees
Property Views
- Golf Course
- Woods
Home Design
- Contemporary Architecture
Interior Spaces
- 1,174 Sq Ft Home
- Property has 2 Levels
- Open Floorplan
- Ceiling Fan
- Recessed Lighting
- Window Treatments
- Family Room
- Dining Room
- Carpet
Kitchen
- Gourmet Kitchen
- Breakfast Area or Nook
- Built-In Microwave
- Dishwasher
- Kitchen Island
- Disposal
Bedrooms and Bathrooms
- 2 Main Level Bedrooms
- En-Suite Primary Bedroom
- 2 Full Bathrooms
- Bathtub with Shower
Laundry
- Laundry Room
- Laundry on main level
- Electric Dryer
Parking
- 1 Open Parking Space
- 1 Parking Space
- Parking Lot
Outdoor Features
- Balcony
Schools
- Terraset Elementary School
- Hughes Middle School
- South Lakes High School
Utilities
- Forced Air Heating and Cooling System
- Vented Exhaust Fan
- Private Water Source
- Electric Water Heater
Listing and Financial Details
- Assessor Parcel Number 0262 05100200A
Community Details
Overview
- Association fees include common area maintenance, exterior building maintenance, pool(s), water, management, reserve funds, road maintenance, snow removal, trash
- Reston Associatiion HOA
- Low-Rise Condominium
- Woodwinds Condo
- Woodwinds Condo Community
- Woodwinds Subdivision
- Community Lake
Amenities
- Picnic Area
- Common Area
- Community Center
Recreation
- Golf Course Community
- Tennis Courts
- Baseball Field
- Soccer Field
- Community Basketball Court
- Community Indoor Pool
- Dog Park
- Jogging Path
- Bike Trail
Pet Policy
- Pets Allowed
- Pet Size Limit
Similar Homes in Reston, VA
Home Values in the Area
Average Home Value in this Area
Property History
| Date | Event | Price | Change | Sq Ft Price |
|---|---|---|---|---|
| 01/02/2025 01/02/25 | Sold | $395,000 | 0.0% | $336 / Sq Ft |
| 12/12/2024 12/12/24 | Pending | -- | -- | -- |
| 12/05/2024 12/05/24 | Price Changed | $394,927 | -1.0% | $336 / Sq Ft |
| 11/19/2024 11/19/24 | For Sale | $398,927 | +48.0% | $340 / Sq Ft |
| 11/15/2017 11/15/17 | Sold | $269,500 | -3.7% | $230 / Sq Ft |
| 10/02/2017 10/02/17 | Pending | -- | -- | -- |
| 08/31/2017 08/31/17 | For Sale | $279,900 | -- | $238 / Sq Ft |
Tax History Compared to Growth
Agents Affiliated with this Home
-
D
Seller's Agent in 2025
Dorry Kee
RE/MAX
-
K
Buyer's Agent in 2025
Katie Wojtowicz
Samson Properties
-
E
Seller's Agent in 2017
Evelyn Flynn
RE/MAX
-
M
Buyer's Agent in 2017
Marc Bertinelli
Washington Fine Properties, LLC
Map
Source: Bright MLS
MLS Number: VAFX2209240
- 2233 Castle Rock Square Unit 2B
- 11609 Windbluff Ct Unit 9/009A1
- 2216 Castle Rock Square Unit 2B
- 11557 Rolling Green Ct Unit 301
- 2233 Lovedale Ln Unit I
- 2224 Springwood Dr Unit 102A
- 2241C Lovedale Ln Unit 412C
- 11556 Rolling Green Ct Unit 15/100A
- 11713 Karbon Hill Ct Unit 710A
- 11709 Karbon Hill Ct Unit 606A
- 11709H Karbon Hill Ct Unit 609A
- 11631 Stoneview Squa Unit 12C
- 11722 Mossy Creek Ln
- 2248 Coppersmith Square
- 2323 Middle Creek Ln
- 2339 Millennium Ln
- 2308 Horseferry Ct
- 2347 Glade Bank Way
- 11959 Barrel Cooper Ct
- 11910 Saint Johnsbury Ct
