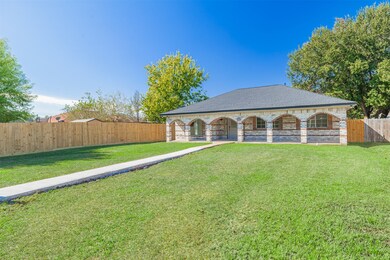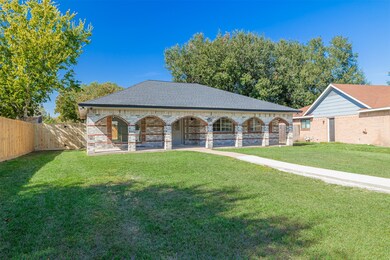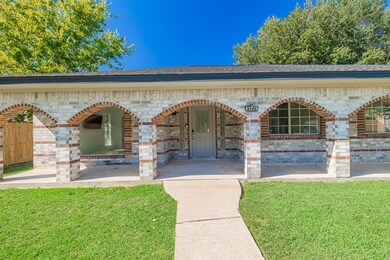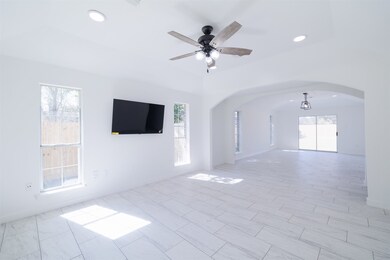2122 Maple Cir Rosenberg, TX 77471
Highlights
- LEED For Homes
- Traditional Architecture
- Walk-In Pantry
- Deck
- Granite Countertops
- Cul-De-Sac
About This Home
Step into comfort and convenience with this beautifully renovated one-story brick home, nestled in a quiet cul-de-sac in Rosenberg. Featuring 3 spacious bedrooms and 3 bathrooms, this freshly painted residence is move-in ready and designed to meet the needs of modern family living. Enjoy an exceptionally functional layout with generously sized bedrooms, and abundant natural light throughout. The upgraded kitchen boasts granite countertops, a stylish tile backsplash, a walk-in pantry, gas stove, and stainless-steel refrigerator—perfect for everyday meals and entertaining. Outside, you’ll find a large front yard and backyard, ideal for relaxing, gardening, or play. Located just minutes from Highway 59, this home offers easy access to shopping, and dining. it’s a smart choice for families seeking space, privacy, and convenience. Don’t miss your chance to lease this inviting home with a great floor plan and thoughtful upgrades.
Home Details
Home Type
- Single Family
Est. Annual Taxes
- $794
Year Built
- Built in 1994
Lot Details
- 0.25 Acre Lot
- Cul-De-Sac
- West Facing Home
- Back Yard Fenced
Home Design
- Traditional Architecture
Interior Spaces
- 1,853 Sq Ft Home
- 1-Story Property
- Ceiling Fan
- Living Room
- Dining Room
- Tile Flooring
- Fire and Smoke Detector
- Washer and Gas Dryer Hookup
Kitchen
- Walk-In Pantry
- Gas Oven
- Gas Range
- Microwave
- Granite Countertops
- Disposal
Bedrooms and Bathrooms
- 3 Bedrooms
Eco-Friendly Details
- LEED For Homes
- ENERGY STAR Qualified Appliances
- Energy-Efficient HVAC
- Energy-Efficient Lighting
- Energy-Efficient Insulation
- Energy-Efficient Thermostat
Outdoor Features
- Deck
- Patio
- Shed
Schools
- Travis Elementary School
- George Junior High School
- Terry High School
Utilities
- Central Heating and Cooling System
- Programmable Thermostat
- No Utilities
Listing and Financial Details
- Property Available on 11/16/25
- 12 Month Lease Term
Community Details
Overview
- Greenwood Sec 1 Subdivision
Pet Policy
- No Pets Allowed
Map
Source: Houston Association of REALTORS®
MLS Number: 9697447
APN: 3760-01-004-0510-901
- 1816 Spruce Dr
- 4605 Greenwood Dr
- 1733 Brumbelow St
- 1411 Township Ct
- 1633 Jones St
- 1803 Jones St
- 2026 Briar Ridge Dr
- 5106 Alderney Ct
- 1205 Moray Dr
- 1926 Klauke Ct
- 2126 Ripple Creek Dr
- 1403 Divin Dr
- 5121 Alderney Ct
- 1319 Emilee Ct
- 1230 Law Ct
- 3608 Avenue R
- 5824 Homestead Rd
- 1504 Radio Ln
- 2123 Moss Bluff Ln
- 3433 Avenue P
- 1615 Junker St
- 4905 Woodway Ave
- 2013 Greenwood Dr
- 4409 Juan Carlos Ct
- 1803 Jones St
- 5003 E Parma Dr
- 5121 Alderney Ct
- 2605 B f Terry Blvd
- 1414 Stevens Ct
- 2232 Ripple Creek Dr
- 2233 Ripple Creek Dr
- 3424 Avenue P
- 1210 Gibbons Ct
- 3422 Grand Cane Ln
- 1120 Mahlmann St
- 3323 Creole Bay Ln
- 1637 Wimberly Hollow Ln
- 1300 Lawrence St
- 2206 Grand Isle Ln
- 3308 Avenue O Unit A







