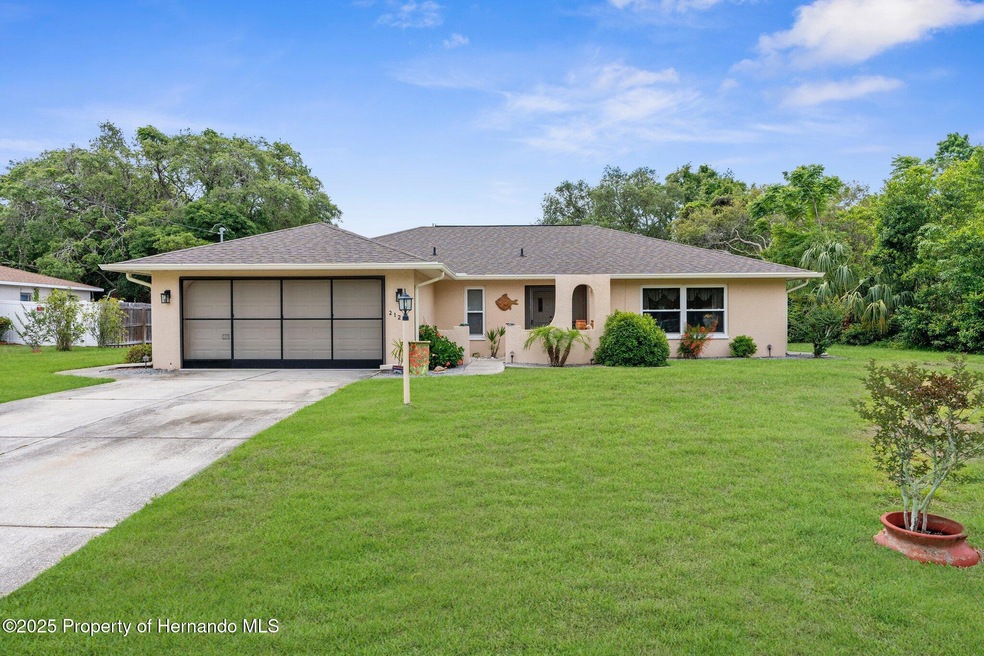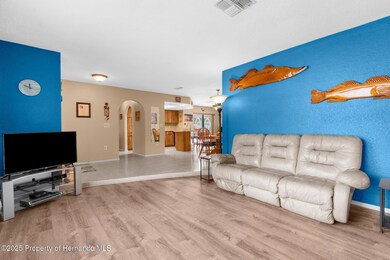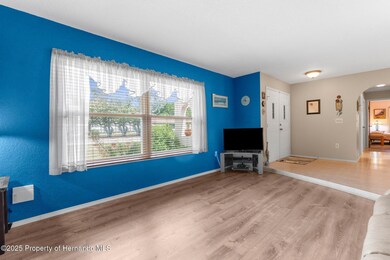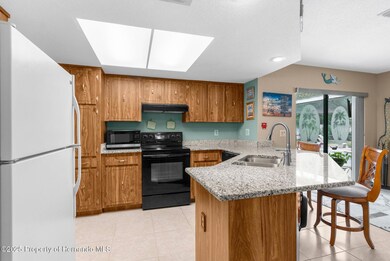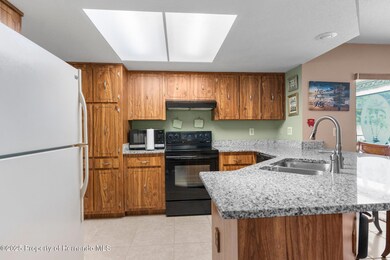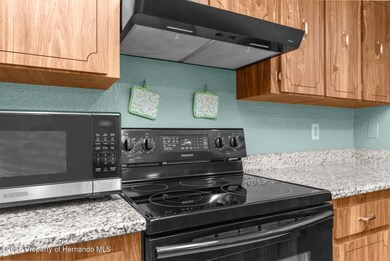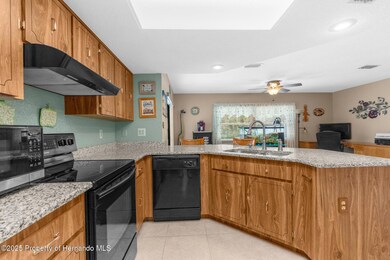
2122 Meadow Lark Rd Spring Hill, FL 34608
Estimated payment $1,911/month
Highlights
- In Ground Pool
- Contemporary Architecture
- No HOA
- Open Floorplan
- Marble Flooring
- Screened Porch
About This Home
Seller is offering up to $5,000 toward the buyer's prepaids, mortgage buydown points, or closing costs! Welcome to this beautifully maintained 2-bedroom, 2-bath split-plan home, offering a warm and functional layout that's both inviting and easy to maintain. Inside, you'll find a spacious sunken living room with stylish vinyl plank flooring that flows effortlessly into the formal dining area, cozy breakfast nook, and a kitchen designed for both convenience and entertaining. The kitchen features granite countertops, a breakfast bar, ample cabinetry, and modern finishes, creating a true heart-of-the-home feel. Both bedrooms are generously sized and privately situated, with updated bathrooms that also feature granite countertops.
This home has been thoughtfully upgraded for comfort and peace of mind. Major updates include a new roof in 2021 and a new HVAC system in 2022. You'll also appreciate the hurricane-rated garage door, as well as hurricane protection for all windows, the front door, and patio door. The garage is climate-controlled with its own AC mini-split and includes a second refrigerator—perfect for additional storage or workspace. Tile flooring runs throughout the main areas for easy upkeep, while the vinyl planking in the living room adds a modern touch.
Step outside to your own private retreat. The large screened lanai provides the ideal space for outdoor dining, relaxing, or hosting guests beside the self-cleaning pool. The backyard is beautifully landscaped and feels like your own private park. Landscape lighting enhances the front and back yards, pool area, patio, and even the spacious storage shed—creating a peaceful ambiance in the evenings. A well water-fed sprinkler system keeps the lawn lush year-round, and the entire outdoor space is designed for low maintenance and high enjoyment.
This home combines charm, practicality, and privacy in one perfect package—don't miss your opportunity to make it yours
Listing Agent
Modern Day Realty Group License #BK3220022 Listed on: 05/05/2025
Home Details
Home Type
- Single Family
Est. Annual Taxes
- $1,578
Year Built
- Built in 1985
Lot Details
- 0.34 Acre Lot
- Property is zoned PDP, PUD
Parking
- 2 Car Attached Garage
Home Design
- Contemporary Architecture
- Shingle Roof
- Concrete Siding
- Stucco Exterior
Interior Spaces
- 1,498 Sq Ft Home
- 1-Story Property
- Open Floorplan
- Ceiling Fan
- Entrance Foyer
- Screened Porch
- Washer
Kitchen
- Breakfast Area or Nook
- Breakfast Bar
- Microwave
- Dishwasher
- Disposal
Flooring
- Carpet
- Marble
- Tile
- Vinyl
Bedrooms and Bathrooms
- 2 Bedrooms
- Split Bedroom Floorplan
- Walk-In Closet
- 2 Full Bathrooms
- No Tub in Bathroom
Pool
- In Ground Pool
Schools
- Deltona Elementary School
- Fox Chapel Middle School
- Central High School
Utilities
- Central Heating and Cooling System
- Heat Pump System
- Septic Tank
- Cable TV Available
Community Details
- No Home Owners Association
- Spring Hill Unit 21 Subdivision
Listing and Financial Details
- Legal Lot and Block 1 / 1416
Map
Home Values in the Area
Average Home Value in this Area
Tax History
| Year | Tax Paid | Tax Assessment Tax Assessment Total Assessment is a certain percentage of the fair market value that is determined by local assessors to be the total taxable value of land and additions on the property. | Land | Improvement |
|---|---|---|---|---|
| 2024 | $1,475 | $98,458 | -- | -- |
| 2023 | $1,475 | $95,590 | $0 | $0 |
| 2022 | $1,382 | $92,806 | $0 | $0 |
| 2021 | $828 | $90,103 | $0 | $0 |
| 2020 | $1,269 | $88,859 | $0 | $0 |
| 2019 | $1,260 | $86,861 | $0 | $0 |
| 2018 | $700 | $85,241 | $0 | $0 |
| 2017 | $969 | $83,488 | $0 | $0 |
| 2016 | $934 | $81,771 | $0 | $0 |
| 2015 | $935 | $81,203 | $0 | $0 |
| 2014 | $902 | $80,559 | $0 | $0 |
Property History
| Date | Event | Price | Change | Sq Ft Price |
|---|---|---|---|---|
| 06/02/2025 06/02/25 | Pending | -- | -- | -- |
| 05/05/2025 05/05/25 | For Sale | $329,000 | -- | $220 / Sq Ft |
Purchase History
| Date | Type | Sale Price | Title Company |
|---|---|---|---|
| Warranty Deed | $84,000 | -- | |
| Warranty Deed | $80,000 | -- |
Mortgage History
| Date | Status | Loan Amount | Loan Type |
|---|---|---|---|
| Open | $75,000 | New Conventional | |
| Closed | $50,000 | Credit Line Revolving | |
| Closed | $40,000 | Credit Line Revolving | |
| Closed | $15,000 | Credit Line Revolving | |
| Closed | $70,000 | New Conventional | |
| Closed | $67,200 | No Value Available | |
| Previous Owner | $64,000 | No Value Available |
Similar Homes in Spring Hill, FL
Source: Hernando County Association of REALTORS®
MLS Number: 2253260
APN: R32-323-17-5210-1416-0010
- 2156 Deltona Blvd
- 2102 Deltona Blvd
- 2163 Terrace View Ln
- 2009 Meadow Lark Rd
- 2263 Founder Rd
- 2165 Springmeadow Dr
- 2439 Hidden Trail Dr
- 2309 Terrace View Ln
- 2230 Dove Hollow Dr
- 8379 Begonia St
- 2254 Dove Hollow Dr
- 2245 Dove Hollow Dr
- 1418 Meadow Lark Rd
- 2178 Danforth Rd
- 2047 Springmeadow Dr
- 8440 Aralia St
- 1497 Laredo Ave
- 1415 Pinewood Hills Ct
- 2081 Laredo Ave
- 2348 Rolling View Dr
