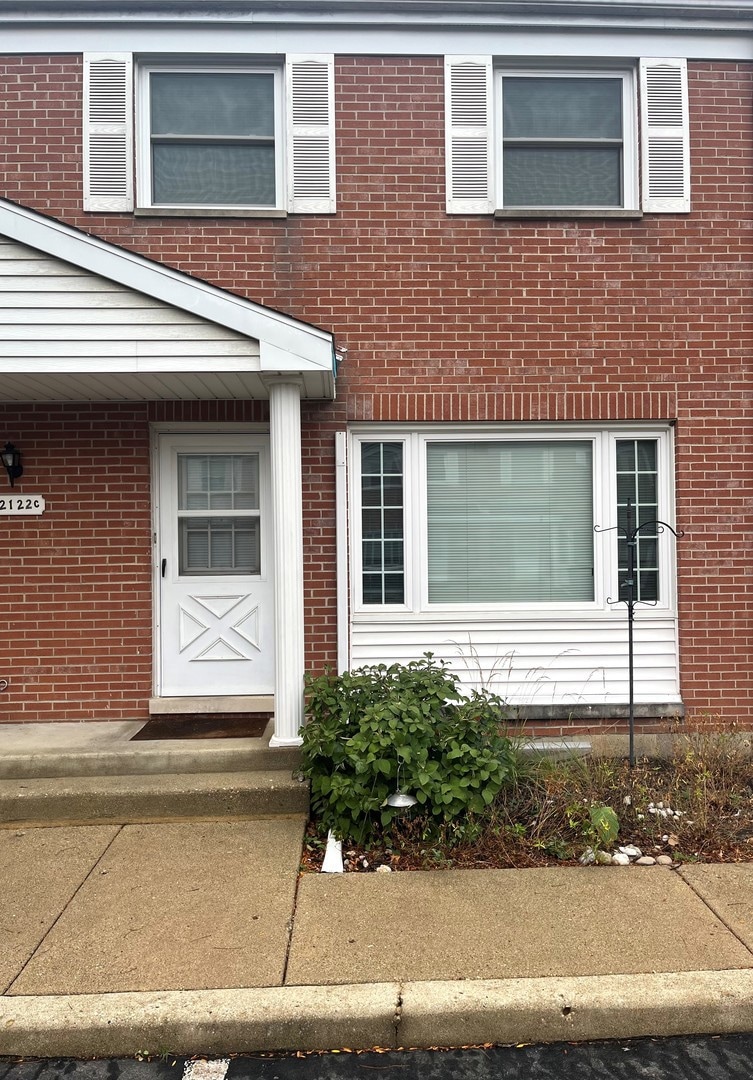2122 Rugen Rd Unit C Glenview, IL 60026
The Glen NeighborhoodHighlights
- Lower Floor Utility Room
- Formal Dining Room
- Patio
- Pleasant Ridge Elementary School Rated A-
- Stainless Steel Appliances
- Living Room
About This Home
Welcome to this beautifully maintained 2-bedroom, 1.5-bath townhome offering a perfect blend of comfort, convenience, and location. Ideally situated just minutes from the train station and within walking distance to both downtown Glenview and The Glen, this home is a commuter's dream with easy access to shopping, dining, and local amenities. Step inside to a bright and spacious layout featuring fresh paint throughout, new carpeting in the basement and on the staircase to the upper level, and several new window blinds for improved style and privacy. The finished basement offers flexible space ideal for a home office, recreation room, or additional living area. The full bathroom has been refreshed with new flooring, and the kitchen is equipped with a new Stainless-Steel stove and dishwasher, adding modern convenience to your daily routine. Additional highlights include an in-unit washer and dryer, assigned parking plus visitor parking, and a private patio perfect for relaxing or entertaining. Located in a top-rated, award-winning school district, this townhome provides quality living in a vibrant, sought-after neighborhood. Don't miss this move-in-ready rental-schedule your tour today!
Listing Agent
Berkshire Hathaway HomeServices Chicago License #471011906 Listed on: 11/14/2025

Townhouse Details
Home Type
- Townhome
Est. Annual Taxes
- $4,535
Year Built
- Built in 1988
Home Design
- Entry on the 1st floor
- Brick Exterior Construction
- Asphalt Roof
- Concrete Perimeter Foundation
Interior Spaces
- 2-Story Property
- Ceiling Fan
- Family Room
- Living Room
- Formal Dining Room
- Lower Floor Utility Room
- Storage Room
- Laminate Flooring
Kitchen
- Range
- Dishwasher
- Stainless Steel Appliances
Bedrooms and Bathrooms
- 2 Bedrooms
- 2 Potential Bedrooms
Laundry
- Laundry Room
- Dryer
- Washer
Basement
- Basement Fills Entire Space Under The House
- Sump Pump
Parking
- 1 Parking Space
- Parking Included in Price
- Assigned Parking
Outdoor Features
- Patio
Schools
- Lyon Elementary School
- Attea Middle School
- Glenbrook South High School
Utilities
- Central Air
- Heating Available
- Lake Michigan Water
Listing and Financial Details
- Security Deposit $2,500
- Property Available on 11/1/25
- Rent includes water, scavenger, exterior maintenance, lawn care
- 12 Month Lease Term
Community Details
Pet Policy
- Pets up to 50 lbs
- Limit on the number of pets
- Pet Size Limit
- Pet Deposit Required
- Dogs Allowed
Additional Features
- 6 Units
- Common Area
- Resident Manager or Management On Site
Map
Source: Midwest Real Estate Data (MRED)
MLS Number: 12483645
APN: 04-27-400-060-1023
- 2106 Rugen Rd Unit B
- 2156 Rugen Rd Unit D
- 1910 Chestnut Ave
- 1910 Chestnut Ave Unit C311
- 1910 Chestnut Ave Unit D207
- 1910 Chestnut Ave Unit C206
- 1202 Waukegan Rd Unit 201
- 1644-1646 Waukegan Rd
- 998-1825 Church St
- 1996 Patriot Blvd Unit 59
- 1991 Tower Dr
- 650 Waukegan Rd
- 1723 Wildberry Dr Unit C
- 1725 Pickwick Ln Unit 1725
- 133 James Ct Unit 2
- 532 Warren Rd
- 21 Julie Dr
- 2600 Golf Rd
- 7125 Simpson St
- 281 Graemere St
