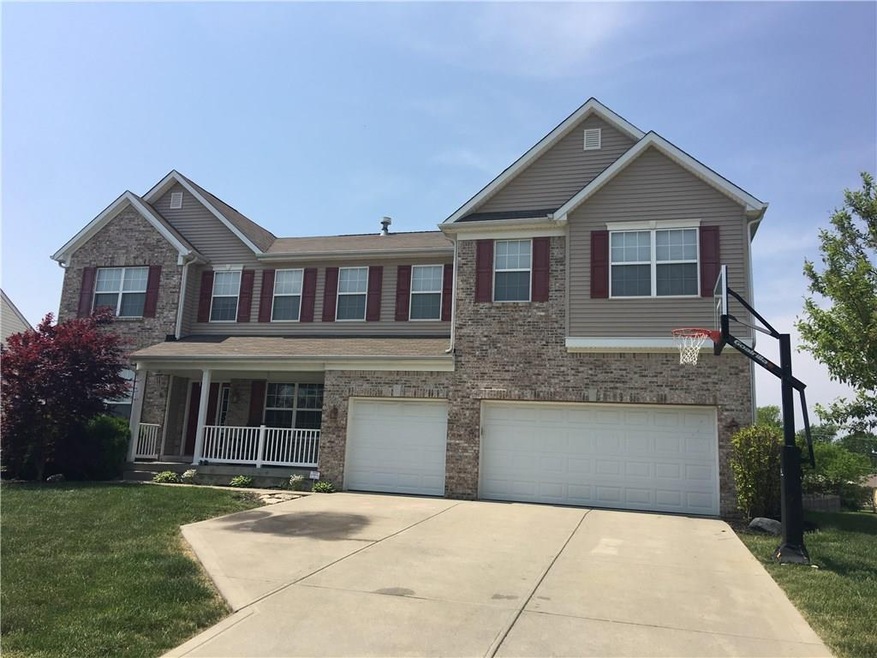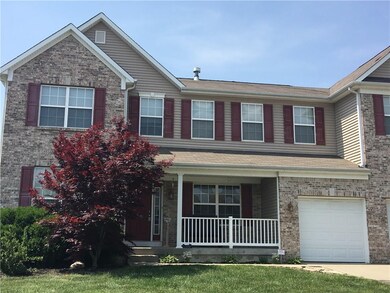
2122 S Moeller Cir New Palestine, IN 46163
Highlights
- Forced Air Heating and Cooling System
- Garage
- Playground
- New Palestine Jr High School Rated A-
About This Home
As of May 2018This great home offers plenty of space for all your needs! With 6 beds/5.5 baths, you can invite the whole family and friends to stay! This floorplan is so well thought out, even if you don't need the space, you'll LOVE this home! You could have your Master Bdrm on the main level, but you won't want to when you see the enormous Master Suite upstairs! HUGE walk-in closet, extra-large bedroom and large full bath. The full finished basement featuring a bedroom, two entertaining rooms and a full bath could be in-law quarters or teenager's retreat! With a large yard for entertaining and playing, there's room for everything you can think of in this home!
Last Agent to Sell the Property
The Modglin Group License #RB14050332 Listed on: 05/17/2018
Last Buyer's Agent
Leigh Turner
eXp Realty LLC

Home Details
Home Type
- Single Family
Est. Annual Taxes
- $2,450
Year Built
- Built in 2006
Parking
- Garage
Home Design
- Brick Exterior Construction
- Vinyl Siding
- Concrete Perimeter Foundation
Interior Spaces
- 2-Story Property
- Family Room with Fireplace
- Attic Access Panel
Kitchen
- Electric Oven
- Electric Cooktop
- Built-In Microwave
- Dishwasher
Bedrooms and Bathrooms
- 6 Bedrooms
Finished Basement
- Basement Fills Entire Space Under The House
- Basement Window Egress
- Basement Lookout
Utilities
- Forced Air Heating and Cooling System
- Heating System Uses Gas
- Gas Water Heater
Additional Features
- Playground
- 0.47 Acre Lot
Community Details
- Association fees include maintenance, parkplayground
- Briarwood Trace Subdivision
- Property managed by CASI
Listing and Financial Details
- Assessor Parcel Number 300913205153000012
Ownership History
Purchase Details
Home Financials for this Owner
Home Financials are based on the most recent Mortgage that was taken out on this home.Purchase Details
Home Financials for this Owner
Home Financials are based on the most recent Mortgage that was taken out on this home.Purchase Details
Purchase Details
Home Financials for this Owner
Home Financials are based on the most recent Mortgage that was taken out on this home.Similar Homes in New Palestine, IN
Home Values in the Area
Average Home Value in this Area
Purchase History
| Date | Type | Sale Price | Title Company |
|---|---|---|---|
| Warranty Deed | -- | None Available | |
| Sheriffs Deed | $225,500 | -- | |
| Sheriffs Deed | -- | None Available | |
| Warranty Deed | -- | None Available |
Mortgage History
| Date | Status | Loan Amount | Loan Type |
|---|---|---|---|
| Open | $221,000 | New Conventional | |
| Closed | $224,600 | New Conventional | |
| Closed | $221,250 | New Conventional | |
| Previous Owner | $241,895 | FHA | |
| Previous Owner | $34,738 | Credit Line Revolving | |
| Previous Owner | $26,775 | Stand Alone Second | |
| Previous Owner | $214,800 | New Conventional |
Property History
| Date | Event | Price | Change | Sq Ft Price |
|---|---|---|---|---|
| 05/25/2018 05/25/18 | Sold | $295,000 | 0.0% | $47 / Sq Ft |
| 05/19/2018 05/19/18 | Pending | -- | -- | -- |
| 05/17/2018 05/17/18 | For Sale | $295,000 | +30.8% | $47 / Sq Ft |
| 09/23/2015 09/23/15 | Sold | $225,500 | +2.5% | $36 / Sq Ft |
| 07/17/2015 07/17/15 | Pending | -- | -- | -- |
| 07/01/2015 07/01/15 | For Sale | $219,900 | -- | $35 / Sq Ft |
Tax History Compared to Growth
Tax History
| Year | Tax Paid | Tax Assessment Tax Assessment Total Assessment is a certain percentage of the fair market value that is determined by local assessors to be the total taxable value of land and additions on the property. | Land | Improvement |
|---|---|---|---|---|
| 2024 | $3,978 | $442,300 | $70,000 | $372,300 |
| 2023 | $3,978 | $414,400 | $70,000 | $344,400 |
| 2022 | $3,367 | $376,900 | $36,000 | $340,900 |
| 2021 | $3,149 | $319,200 | $36,000 | $283,200 |
| 2020 | $2,846 | $309,300 | $36,000 | $273,300 |
| 2019 | $2,879 | $302,300 | $36,000 | $266,300 |
| 2018 | $2,425 | $273,100 | $36,000 | $237,100 |
| 2017 | $2,450 | $263,600 | $36,000 | $227,600 |
| 2016 | $2,561 | $256,500 | $33,400 | $223,100 |
| 2014 | $2,621 | $249,600 | $30,000 | $219,600 |
| 2013 | -- | $240,000 | $30,000 | $210,000 |
Agents Affiliated with this Home
-

Seller's Agent in 2018
Kali Cooper
The Modglin Group
(317) 413-6264
12 in this area
80 Total Sales
-
L
Buyer's Agent in 2018
Leigh Turner
eXp Realty LLC
-

Seller's Agent in 2015
Ben Crouch
F.C. Tucker Company
(317) 691-0184
10 in this area
269 Total Sales
-

Seller Co-Listing Agent in 2015
Rita Fish
F.C. Tucker Company
(317) 727-0458
15 in this area
300 Total Sales
-
B
Buyer's Agent in 2015
Beverley Strahl
Map
Source: MIBOR Broker Listing Cooperative®
MLS Number: MBR21566029
APN: 30-09-13-205-153.000-012
- 7270 W Stone Pass
- 1682 S Fox Cove Blvd
- 2639 S Kings Way
- 6589 S Kings Way
- 7728 W 200 S
- 1344 S Fox Paw Dr
- 2974 S Kings Way
- 7929 W Bristol Way
- 6702 W Willow Grove Dr
- 3193 S Parker Ln
- 200 S Carroll Rd
- 3418 S Rosewind Dr
- 525 Schmitt Rd
- 0 W 600 S Unit MBR22040612
- 2372 S Copperstone Dr
- 2442 S Copperstone Dr
- 2234 S Bingham Place
- 2431 S Carlota Dr
- 7663 Marin Pkwy
- 7651 Marin Pkwy

