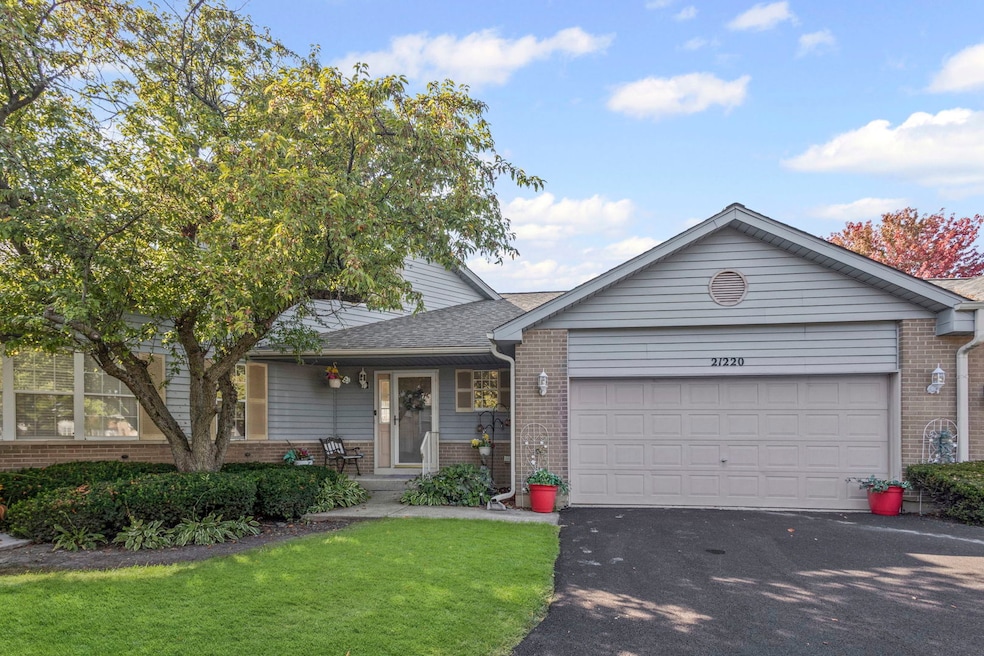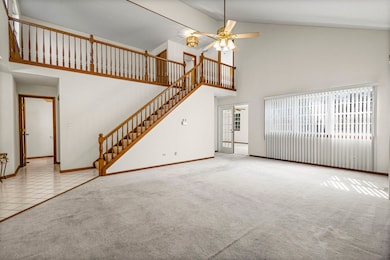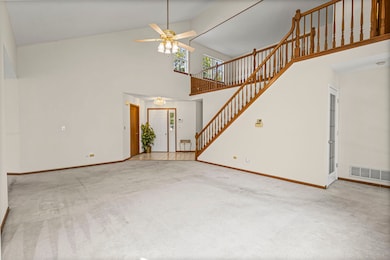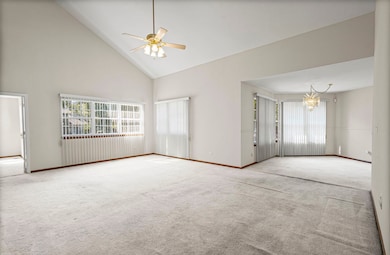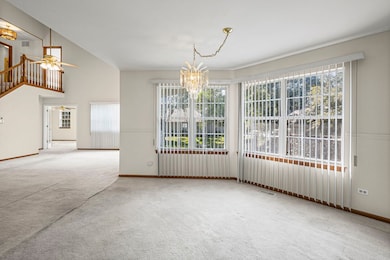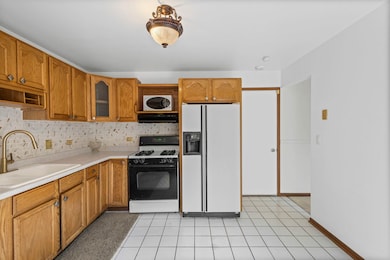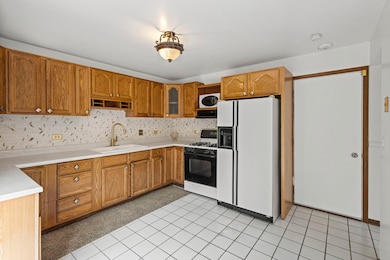21220 Silktree Cir Plainfield, IL 60544
Carillon NeighborhoodEstimated payment $1,899/month
Highlights
- Deck
- Laundry Room
- Combination Dining and Living Room
- Elizabeth Eichelberger Elementary School Rated A-
- Forced Air Heating and Cooling System
- Family Room
About This Home
SERENE LIVING AT ITS FINEST! Discover hassle-free living in this lovingly maintained 2-bedroom, 2.5-bath home. This home boasts a large family room and dining room, a spacious kitchen, and first-floor living for maximum comfort. The master bedroom on the first floor offers ultimate convenience, complete with a Jacuzzi tub in the master bathroom. The second bedroom, located upstairs, features a walk-in closet and is adjacent to a full bath and a loft area with hardwood floors-perfect as a den, craft room, or additional living space. The second floor serves as a separate living area for a roommate or caregiver and overlooks the living, dining, and kitchen areas. This home is equipped with brand new central AC, hot water tank, and furnace, and offers plenty of storage space. The finished basement includes recessed lighting, laundry, and an additional bathroom. Outdoors, enjoy the deck and tranquil surroundings. Experience the security, exclusivity, and perks of living in a gated 24/7 [55+ Community] with member-only access to three pools (1 indoor and 2 outdoor), a hot tub, and the onsite Clubhouse offering activities like exercise classes, billiards, pottery, woodworking, card games, bocce ball, shuffleboard, tennis, pickleball, and more. Don't miss the chance to make this home your own. Contact us today to schedule a viewing and embrace the serenity of 55+ living.
Townhouse Details
Home Type
- Townhome
Est. Annual Taxes
- $2,605
Year Built
- Built in 1990
HOA Fees
Parking
- 2 Car Garage
Home Design
- Entry on the 1st floor
- Brick Exterior Construction
Interior Spaces
- 1,764 Sq Ft Home
- 1-Story Property
- Family Room
- Combination Dining and Living Room
- Laundry Room
Bedrooms and Bathrooms
- 2 Bedrooms
- 2 Potential Bedrooms
Basement
- Basement Fills Entire Space Under The House
- Finished Basement Bathroom
Utilities
- Forced Air Heating and Cooling System
- Heating System Uses Natural Gas
Additional Features
- Deck
- Lot Dimensions are 58x40
Listing and Financial Details
- Senior Tax Exemptions
- Homeowner Tax Exemptions
Community Details
Overview
- Association fees include insurance, security, clubhouse, exercise facilities, pool, exterior maintenance, lawn care, scavenger, snow removal
- Association Phone (815) 886-6767
- Property managed by Foster Premier
Pet Policy
- Dogs and Cats Allowed
Map
Home Values in the Area
Average Home Value in this Area
Tax History
| Year | Tax Paid | Tax Assessment Tax Assessment Total Assessment is a certain percentage of the fair market value that is determined by local assessors to be the total taxable value of land and additions on the property. | Land | Improvement |
|---|---|---|---|---|
| 2024 | $5,922 | $101,437 | $18,766 | $82,671 |
| 2023 | $5,922 | $91,270 | $16,885 | $74,385 |
| 2022 | $5,414 | $82,285 | $15,223 | $67,062 |
| 2021 | $3,098 | $76,938 | $14,234 | $62,704 |
| 2020 | $3,158 | $74,408 | $13,766 | $60,642 |
| 2019 | $3,173 | $70,864 | $13,110 | $57,754 |
| 2018 | $3,242 | $66,496 | $12,302 | $54,194 |
| 2017 | $3,329 | $63,030 | $11,661 | $51,369 |
| 2016 | $3,430 | $60,000 | $11,100 | $48,900 |
| 2015 | $3,745 | $56,400 | $10,400 | $46,000 |
| 2014 | $3,745 | $53,200 | $9,800 | $43,400 |
| 2013 | $3,745 | $53,200 | $9,800 | $43,400 |
Property History
| Date | Event | Price | List to Sale | Price per Sq Ft |
|---|---|---|---|---|
| 11/23/2025 11/23/25 | Pending | -- | -- | -- |
| 11/20/2025 11/20/25 | Price Changed | $250,000 | -12.3% | $142 / Sq Ft |
| 10/06/2025 10/06/25 | For Sale | $285,000 | -- | $162 / Sq Ft |
Purchase History
| Date | Type | Sale Price | Title Company |
|---|---|---|---|
| Deed | $195,000 | Multiple | |
| Warranty Deed | -- | Chicago Title Insurance Co | |
| Warranty Deed | $132,500 | Chicago Title Insurance Co |
Mortgage History
| Date | Status | Loan Amount | Loan Type |
|---|---|---|---|
| Open | $115,000 | Stand Alone First |
Source: Midwest Real Estate Data (MRED)
MLS Number: 12428308
APN: 12-02-31-451-010
- 13434 Redberry Cir
- 21304 W Crimson Ct
- 21314 W Crimson Ct
- 20965 W Snowberry Ln
- 13404 Tall Pines Ln
- 20928 W Spruce Ln
- 21316 W Redwood Dr
- 21327 W Redwood Dr
- 21019 W Torrey Pines Ct
- 21304 W Douglas Ln
- 13232 S Bayberry Ln
- 21320 W Douglas Ln
- 20827 W Honeysuckle Ct
- 21144 Buckeye Ct
- 21056 W Aspen Ln
- 13825 S Bristlecone Ln Unit C
- 21728 W Empress Ln
- 13825 S Balsam Ln Unit D
- 13810 S Magnolia Dr
- 21230 W Walnut Dr Unit A
