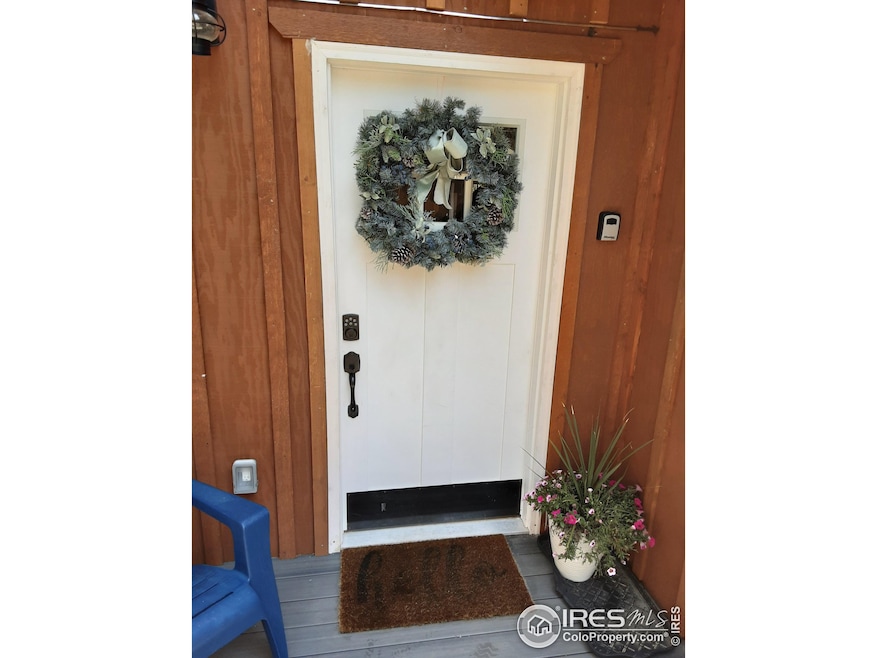21221 W Chicago Creek Rd Evergreen, CO 80439
Estimated payment $4,447/month
Highlights
- New Construction
- Sauna
- Mountain View
- Spa
- Carriage House
- Deck
About This Home
Great newer construction. Just outside of Evergreen. This new home has vaulted ceilings a bright and cozy sun room, stainless appliances, amazing views and quick access to downtown evergreen and to the evergreen lake. Year round stream runs through the property! Wooded lot*paved driveway. Second structure is new built 4car garage that has been converted to a studio apt. with loft sleeper. The front of garage is currently a 450 sqft. sound stage. Main house is fully furnished and property has generated gross bookings of $45000-60000/year over last 3 seasons. Property is 1.8miles to Echo Hills Ski Area. This property is great for a year round property or vacation home or short term rental property. Come check out views on back deck or firepit seating or tubing hill right on property. contact with any questions!
Property Details
Home Type
- Multi-Family
Year Built
- Built in 2021 | New Construction
Lot Details
- 1.54 Acre Lot
- Property fronts a highway
- West Facing Home
- Partially Fenced Property
- Rock Outcropping
- Corner Lot
- Steep Slope
- Wooded Lot
- Landscaped with Trees
Home Design
- Carriage House
- Wood Frame Construction
- Metal Roof
Interior Spaces
- 2,558 Sq Ft Home
- 2-Story Property
- Wet Bar
- Partially Furnished
- Bar Fridge
- Free Standing Fireplace
- Self Contained Fireplace Unit Or Insert
- Includes Fireplace Accessories
- Double Pane Windows
- Window Treatments
- Loft
- Sun or Florida Room
- Sauna
- Wood Flooring
- Mountain Views
- Crawl Space
Kitchen
- Gas Oven or Range
- Microwave
- Dishwasher
- Kitchen Island
- Disposal
Bedrooms and Bathrooms
- 4 Bedrooms
- 4 Bathrooms
Laundry
- Dryer
- Washer
Home Security
- Security Gate
- Fire and Smoke Detector
Parking
- 4 Car Garage
- Garage Door Opener
Outdoor Features
- Spa
- Balcony
- Deck
- Enclosed Patio or Porch
- Outdoor Storage
- Outdoor Gas Grill
Schools
- King Murphy Elementary School
- Clear Creek Middle School
- Clear Creek High School
Utilities
- Forced Air Heating System
- Propane
- Septic System
- Satellite Dish
Community Details
Overview
- No Home Owners Association
- 2 Units
- Echo Hills Subdivision
Building Details
- Gross Income $45,240
- Net Operating Income $45,240
Map
Home Values in the Area
Average Home Value in this Area
Property History
| Date | Event | Price | Change | Sq Ft Price |
|---|---|---|---|---|
| 06/29/2025 06/29/25 | For Sale | $689,500 | -- | $270 / Sq Ft |
Source: IRES MLS
MLS Number: 1038018
- 620 Cascade Creek Rd
- 00 Ute Creek Rd
- 0 Ute Creek Rd Unit REC6314817
- 0 Ute Creek Rd Unit REC2879630
- 819 Valley View Dr
- 817 Valley View Dr
- 203 9th St
- 0 Main St Unit S1061153
- 0 Main St Unit REC5574364
- 715 Main St
- 1016-7 Biddle St
- 00 Lamartine Rd
- 916 Griffith St
- 200 Rose St
- 504 6th St
- 000 Lot 4 Block 55 St
- 401 Rose St
- 614 Rose St
- 1113 Biddle St
- 808 Rose St
- 902 Rose St
- 900 Rose St
- 1920 Argentine
- 345 Idaho St Unit 202
- 345 8th Ave
- 2981 Fall River Rd Unit 2981
- 46 Silver Creek Rd
- 9366 Fall River Rd Unit 9366
- 440 Powder Run Dr
- 202 E 3rd High St
- 160 Santa Fe Mountain Rd
- 160 Santa Fe Mountain Rd
- 422 Iron Horse Way
- 31250 John Wallace Rd
- 444 Broken Arrow Rd
- 30790 Stagecoach Blvd
- 1053 Red Moon Rd
- 7301 S Blue Creek Rd
- 22714 Us Highway 6 Unit Hidden River Lodge
- 709 Red Quill Way Unit ID1269082P

