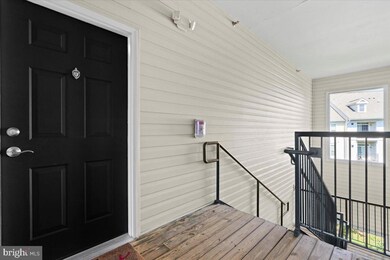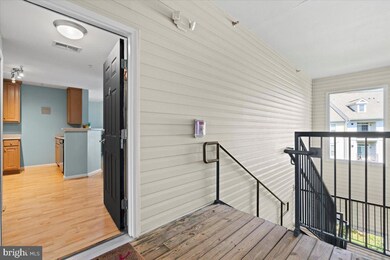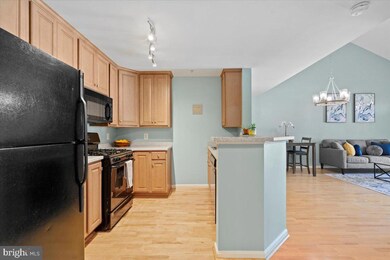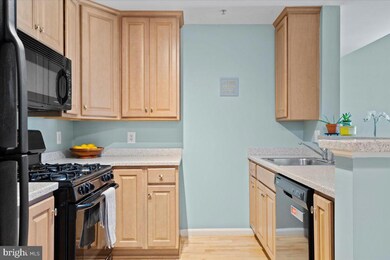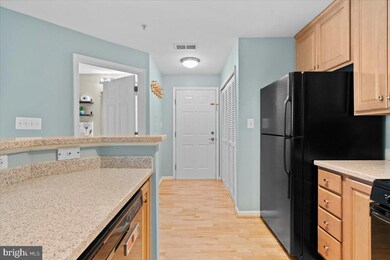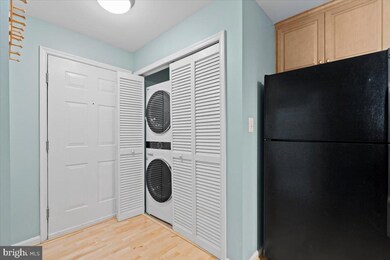
21222 Mcfadden Square Unit 410 Sterling, VA 20165
Highlights
- Penthouse
- Open Floorplan
- Community Pool
- Potomac Falls High School Rated A
- Main Floor Bedroom
- Tennis Courts
About This Home
As of October 2024Move-in ready Arlington Loft model condo situated on the top floor! Featuring soaring vaulted ceilings and an expansive open layout, this home is designed to captivate with its airy and light-filled ambiance. The versatile loft space is perfect for crafting a chic home office, a playful game room, or a cozy retreat. The kitchen features sleek black appliances, a breakfast bar, and stylish track lighting. Light-colored luxury vinyl plank flooring runs seamlessly through the kitchen, living, and dining areas. The bedroom offers a spacious walk-in closet, a ceiling fan for comfort, and cozy carpet underfoot. Step out onto your private covered back porch and unwind with tranquil views of the beautifully landscaped community courtyard. Recent upgrades include fresh paint throughout, new dining room chandelier (2024), ventless stackable washer and dryer (2022), 50-gallon direct vent water heater (2021), and a new whirlpool dishwasher (2021) making this home move-in ready!
Enjoy direct access to hiking and biking trails, as well as the community dog park. Conveniently located near Northern Virginia Community College, Cascades Library, Claude Moore Nature Center, and local shopping and dining within walking distance! The low condo fee covers water, sewer, exterior maintenance, snow/ removal, road upkeep, and access to all the Cascades Community Association amenities. Enjoy the benefits of five community pools, over 25 tot lots, facility rentals, tennis/pickleball courts, sports courts, and more! Don’t miss the chance to call this top-floor gem your own!
Last Agent to Sell the Property
Keller Williams Realty License #0225232020 Listed on: 09/06/2024

Property Details
Home Type
- Condominium
Est. Annual Taxes
- $2,367
Year Built
- Built in 2006
Lot Details
- Sprinkler System
- Property is in excellent condition
HOA Fees
- $245 Monthly HOA Fees
Home Design
- Penthouse
Interior Spaces
- 940 Sq Ft Home
- Property has 1 Level
- Open Floorplan
- Ceiling Fan
- Window Treatments
- Combination Dining and Living Room
Kitchen
- Gas Oven or Range
- Built-In Microwave
- Dishwasher
- Disposal
Flooring
- Carpet
- Ceramic Tile
- Luxury Vinyl Plank Tile
Bedrooms and Bathrooms
- 1 Main Level Bedroom
- Walk-In Closet
- 1 Full Bathroom
Laundry
- Laundry in unit
- Dryer
- Washer
Parking
- Parking Lot
- 1 Assigned Parking Space
- Unassigned Parking
Eco-Friendly Details
- Energy-Efficient Windows
Schools
- Potowmack Elementary School
- River Bend Middle School
- Potomac Falls High School
Utilities
- Forced Air Heating and Cooling System
- Natural Gas Water Heater
Listing and Financial Details
- Assessor Parcel Number 020484057040
Community Details
Overview
- Association fees include exterior building maintenance, pool(s), snow removal, trash, water, sewer
- Low-Rise Condominium
- Common On Potomac Square Condos
- Commons On Potomac Square Subdivision, Arlington W/ Loft Floorplan
- Commons On Potomac Square Community
- Property Manager
Amenities
- Common Area
- Party Room
Recreation
- Tennis Courts
- Community Playground
- Community Pool
- Jogging Path
Pet Policy
- Pets allowed on a case-by-case basis
Ownership History
Purchase Details
Home Financials for this Owner
Home Financials are based on the most recent Mortgage that was taken out on this home.Purchase Details
Home Financials for this Owner
Home Financials are based on the most recent Mortgage that was taken out on this home.Purchase Details
Home Financials for this Owner
Home Financials are based on the most recent Mortgage that was taken out on this home.Purchase Details
Purchase Details
Purchase Details
Home Financials for this Owner
Home Financials are based on the most recent Mortgage that was taken out on this home.Similar Homes in Sterling, VA
Home Values in the Area
Average Home Value in this Area
Purchase History
| Date | Type | Sale Price | Title Company |
|---|---|---|---|
| Deed | $325,000 | Commonwealth Land Title | |
| Warranty Deed | $254,500 | Attorney | |
| Warranty Deed | $190,000 | -- | |
| Warranty Deed | $140,100 | -- | |
| Trustee Deed | $130,000 | -- | |
| Special Warranty Deed | $264,300 | -- |
Mortgage History
| Date | Status | Loan Amount | Loan Type |
|---|---|---|---|
| Open | $308,750 | New Conventional | |
| Previous Owner | $203,600 | New Conventional | |
| Previous Owner | $55,000 | Stand Alone Second | |
| Previous Owner | $171,000 | New Conventional | |
| Previous Owner | $211,400 | New Conventional |
Property History
| Date | Event | Price | Change | Sq Ft Price |
|---|---|---|---|---|
| 10/08/2024 10/08/24 | Sold | $325,000 | 0.0% | $346 / Sq Ft |
| 09/06/2024 09/06/24 | For Sale | $325,000 | +27.7% | $346 / Sq Ft |
| 03/16/2021 03/16/21 | Sold | $254,500 | +3.9% | $280 / Sq Ft |
| 02/22/2021 02/22/21 | Pending | -- | -- | -- |
| 02/20/2021 02/20/21 | For Sale | $245,000 | +28.9% | $270 / Sq Ft |
| 06/19/2015 06/19/15 | Sold | $190,000 | 0.0% | $209 / Sq Ft |
| 05/18/2015 05/18/15 | Pending | -- | -- | -- |
| 05/03/2015 05/03/15 | For Sale | $190,000 | 0.0% | $209 / Sq Ft |
| 02/02/2013 02/02/13 | Rented | $1,300 | 0.0% | -- |
| 01/15/2013 01/15/13 | Under Contract | -- | -- | -- |
| 01/09/2013 01/09/13 | For Rent | $1,300 | -- | -- |
Tax History Compared to Growth
Tax History
| Year | Tax Paid | Tax Assessment Tax Assessment Total Assessment is a certain percentage of the fair market value that is determined by local assessors to be the total taxable value of land and additions on the property. | Land | Improvement |
|---|---|---|---|---|
| 2024 | $2,367 | $273,600 | $95,000 | $178,600 |
| 2023 | $2,312 | $264,200 | $95,000 | $169,200 |
| 2022 | $2,240 | $251,720 | $75,000 | $176,720 |
| 2021 | $2,301 | $234,810 | $75,000 | $159,810 |
| 2020 | $2,313 | $223,440 | $60,000 | $163,440 |
| 2019 | $2,278 | $217,980 | $50,000 | $167,980 |
| 2018 | $2,217 | $204,360 | $50,000 | $154,360 |
| 2017 | $2,146 | $190,740 | $50,000 | $140,740 |
| 2016 | $2,101 | $183,480 | $0 | $0 |
| 2015 | $1,938 | $120,760 | $0 | $120,760 |
| 2014 | -- | $120,760 | $0 | $120,760 |
Agents Affiliated with this Home
-

Seller's Agent in 2024
Hassan Rahmani
Keller Williams Realty
(703) 388-6611
3 in this area
43 Total Sales
-

Buyer's Agent in 2024
Melissa Weiss-Jones
Samson Properties
(703) 895-2062
2 in this area
35 Total Sales
-

Seller's Agent in 2021
Benjamin Heisler
Pearson Smith Realty, LLC
(703) 727-7950
3 in this area
159 Total Sales
-
S
Buyer's Agent in 2021
Steven Popovitch
Redfin Corporation
-

Seller's Agent in 2015
Jing fan
Libra Realty, LLC
(571) 224-7708
8 Total Sales
-

Buyer's Agent in 2015
Miguel Calvo
Keller Williams Fairfax Gateway
(571) 243-6596
49 Total Sales
Map
Source: Bright MLS
MLS Number: VALO2079078
APN: 020-48-4057-040
- 21228 Mcfadden Square Unit 411
- 46357 Pryor Square
- 46367 Pryor Square Unit 84
- 21150 Domain Terrace Unit 12
- 46378 Monocacy Square
- 46380 Rilassare Terrace
- 46412 Rilassare Terrace
- 46410 Blackrock Summit Terrace
- 46607 Carriage Ct
- 46609 Silhouette Square
- 20924 Stanmoor Terrace
- 46394 Rose River Terrace
- 21073 Semblance Dr
- 25 Jefferson Dr
- 0 Tbd Unit VALO2092290
- 46245 Milthorn Terrace
- 415 Argus Place
- 1014 Brethour Ct Unit 207
- 20866 Rockingham Terrace
- 1605 N Amelia St

