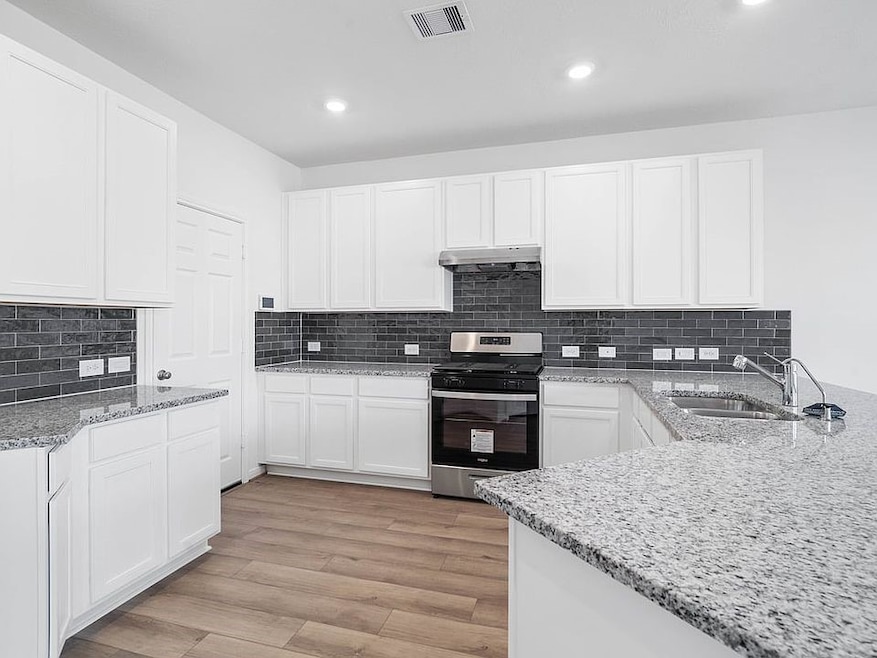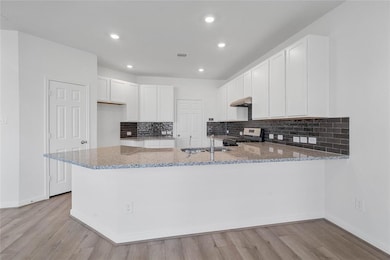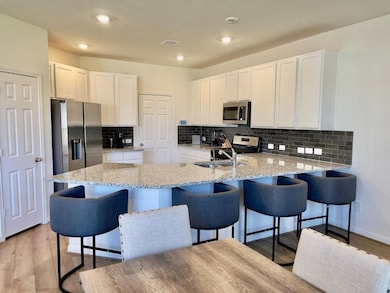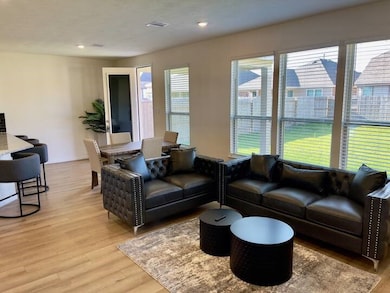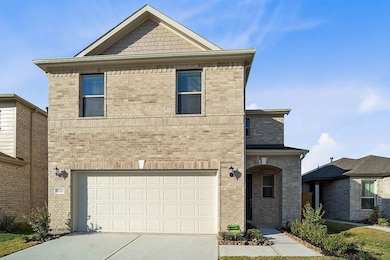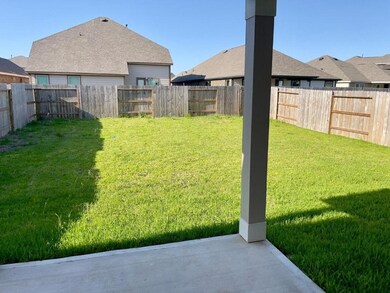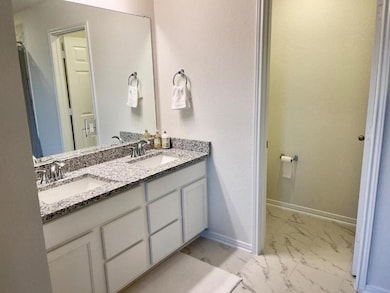21222 Montego Bay Dr Cypress, TX 77433
Highlights
- Traditional Architecture
- Community Pool
- Walk-In Pantry
- Loft
- Home Office
- Family Room Off Kitchen
About This Home
Beautiful 2-story home built in 2024 featuring 3 bedrooms, 2.5 baths, private office, and attached 2-car garage. This spacious residence offers approximately 2,036 sq ft of living space with an open-concept layout, modern finishes, and abundant natural light. The kitchen includes stainless-steel appliances, quartz countertops, large island, and pantry. The upstairs area includes a versatile den that can serve as a home office, secondary living area, or game space. The primary suite features a large walk-in closet and dual-sink vanity. Additional highlights include a covered patio, fenced backyard, energy-efficient systems, and smart-home features. Located in the master-planned community of Marvida with access to community amenities including parks, trails, and recreation areas. Short-term rental and fully furnished options available upon request.
Home Details
Home Type
- Single Family
Est. Annual Taxes
- $1,613
Year Built
- Built in 2024
Lot Details
- 4,860 Sq Ft Lot
Parking
- 2 Car Attached Garage
Home Design
- Traditional Architecture
Interior Spaces
- 2,036 Sq Ft Home
- 2-Story Property
- Window Treatments
- Family Room Off Kitchen
- Combination Dining and Living Room
- Home Office
- Loft
- Game Room
Kitchen
- Breakfast Bar
- Walk-In Pantry
- Convection Oven
- Gas Oven
- Gas Cooktop
- Microwave
- Ice Maker
- Dishwasher
- Disposal
Bedrooms and Bathrooms
- 3 Bedrooms
- En-Suite Primary Bedroom
- Double Vanity
- Bathtub with Shower
Laundry
- Dryer
- Washer
Schools
- Walker Elementary School
- Rowe Middle School
- Cypress Park High School
Utilities
- Cooling System Powered By Gas
- Central Heating and Cooling System
- Heating System Uses Gas
Listing and Financial Details
- Property Available on 11/17/25
- Long Term Lease
Community Details
Overview
- Grs Association
- Marvida Sec 16 Subdivision
Recreation
- Community Pool
Pet Policy
- No Pets Allowed
- Pet Deposit Required
Map
Source: Houston Association of REALTORS®
MLS Number: 48426431
APN: 1463310030004
- 21206 Montego Bay Dr
- 7611 Coral Key Dr
- 21107 Salton Sea Ln
- 21119 Montego Bay Dr
- 7606 Blue Coast Ct
- 7503 Sunlit Harbor Dr
- 21214 Kanaka Dr
- 21330 Cypress River Oak Dr
- 21227 Surf Island Dr
- 7555 Coral Lake Dr
- 7902 Palm Glade Dr
- 7906 Palm Glade Dr
- 7923 Palm Glade Dr
- 7926 Palm Glade Dr
- 7930 Palm Glade Dr
- 7911 Palm Glade Dr
- 7915 Palm Glade Dr
- Juniper III Plan at Marvida
- Tacoma Plan at Marvida
- Santa Rosa II Plan at Marvida
- 7542 Coral Terrace Dr
- 7618 Coral Key Dr
- 7419 Casuna Ln
- 21203 Oceana Harbor Ln
- 21258 Catalina Palm Dr
- 21247 Catalina Palm Dr
- 7922 Cypress Country Dr
- 7915 Cypress Country Dr
- 7910 Fijian Cypress Dr
- 7911 Tuscan Cypress Dr
- 7943 Cypress Country Dr
- 7930 Tuscan Cypress Dr
- 21059 Montego Breeze Ln
- 7326 Cypress Shumard Oak Dr
- 21034 Shore Oak Dr Unit A
- 7951 Fijian Cypress Dr
- 21030 Shore Oak Dr Unit A
- 21030 Treasure Gate Ln
- 7971 Cypress Country Dr
- 7966 Fijian Cypress Dr
