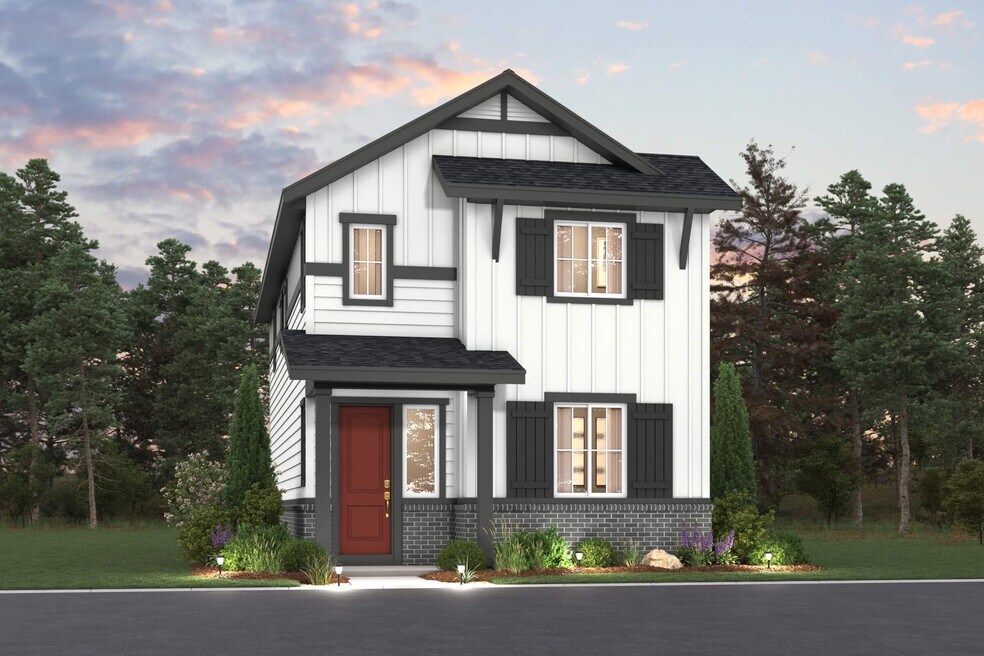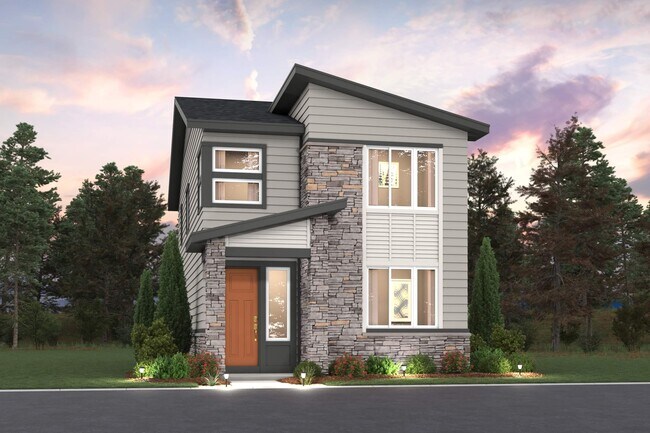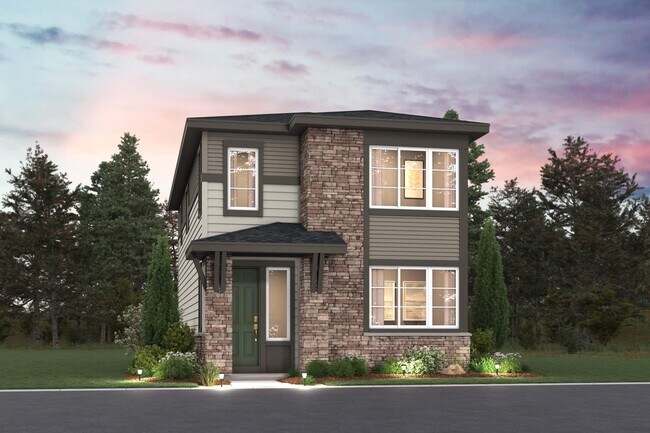
Estimated payment starting at $3,236/month
Total Views
323
3
Beds
2.5
Baths
1,444
Sq Ft
$360
Price per Sq Ft
Highlights
- New Construction
- Views Throughout Community
- Mud Room
- Clubhouse
- Community Indoor Pool
- No HOA
About This Floor Plan
Discover the Cambridge at Windler, featuring a welcoming two-story design with 1,444 square feet of thoughtfully crafted living space. The main floor features an open-concept layout with a great room, dining area, and well-appointed kitchen. You’ll also appreciate convenient main-floor features like a mudroom and half bathroom. Upstairs, the owner's suite serves as a private retreat, boasting a dual-sink en-suite bathroom, a roomy walk-in closet, and a walk-in shower with a bench. Two additional bedrooms and a full bathroom complete the second floor.
Sales Office
Hours
| Monday - Thursday |
10:00 AM - 6:00 PM
|
| Friday |
12:00 PM - 6:00 PM
|
| Saturday |
10:00 AM - 6:00 PM
|
| Sunday |
11:00 AM - 6:00 PM
|
Office Address
This address is an offsite sales center.
4728 Ukraine Ct
Aurora, CO 80019
Home Details
Home Type
- Single Family
Parking
- 2 Car Garage
Home Design
- New Construction
Interior Spaces
- 1,444 Sq Ft Home
- 2-Story Property
- Mud Room
Bedrooms and Bathrooms
- 3 Bedrooms
Outdoor Features
- Courtyard
Community Details
Overview
- No Home Owners Association
- Views Throughout Community
- Mountain Views Throughout Community
Amenities
- Community Garden
- Community Fire Pit
- Outdoor Fireplace
- Courtyard
- Clubhouse
- Community Center
- Amenity Center
Recreation
- Tennis Courts
- Community Basketball Court
- Volleyball Courts
- Pickleball Courts
- Community Playground
- Tennis Club
- Community Indoor Pool
- Lap or Exercise Community Pool
- Park
- Hammock Area
- Dog Park
- Event Lawn
- Recreational Area
- Hiking Trails
- Trails
Map
Other Plans in Windler
About the Builder
Century Communities is a publicly traded homebuilding company headquartered in Greenwood Village, Colorado. Founded in 2002 by Dale and Rob Francescon, the firm has grown into one of the top 10 U.S. homebuilders, operating under two brands: Century Communities and Century Complete. The company specializes in residential construction, including single-family homes, townhomes, and condos, and is recognized as an industry leader in online homebuying. Century Communities also provides mortgage, title, and insurance services through subsidiaries such as Inspire Home Loans and Parkway Title. Listed on the New York Stock Exchange under the ticker symbol CCS, the company reported annual revenue exceeding $4 billion in 2024. Century Communities builds homes in over 45 markets across 18 states and emphasizes affordability, smart home technology, and streamlined purchasing processes.
Nearby Homes
- Windler - The Contemporary Collection
- Windler - The Boulevard II Collection
- Windler - The Haven Collection
- Windler - The Boulevard I Collection
- Green Valley Ranch - Coach House
- Green Valley Ranch - Brio
- Green Valley Ranch - Porchlight
- The Reserve - Epic
- The Reserve - Explorer
- The Aurora Highlands - The Ascent Motor Court
- The Aurora Highlands - The Park
- The Aurora Highlands - The Highlands
- The Aurora Highlands - The Vistas
- The Aurora Highlands - The Signature
- The Aurora Highlands
- Windler - Windler Villas
- Windler - Windler Wildflower
- Windler - Windler Starlight
- Windler
- Windler - Windler Townhomes


