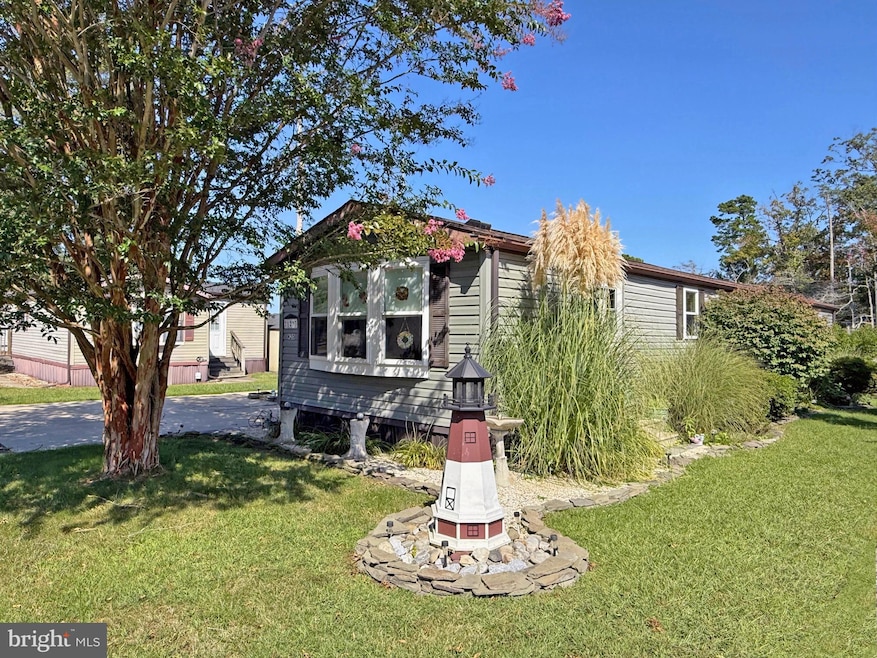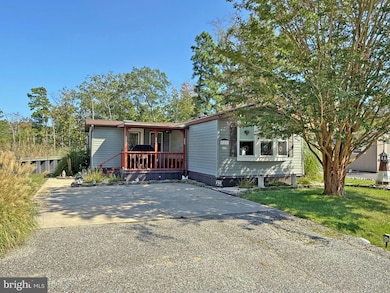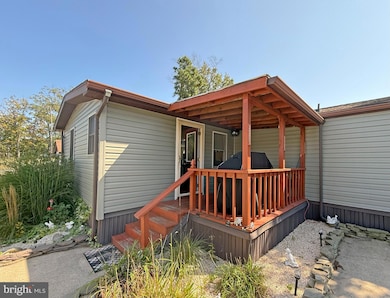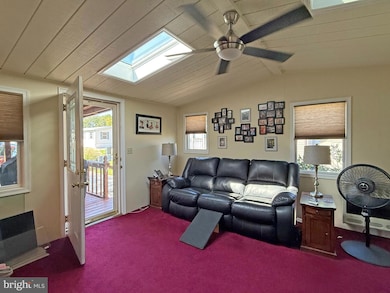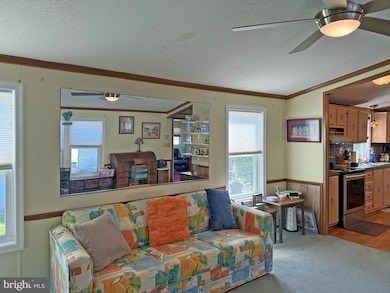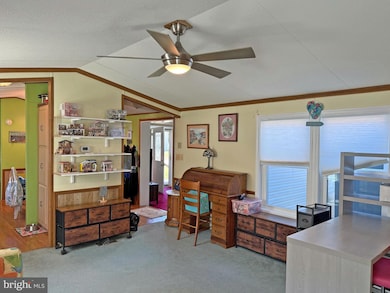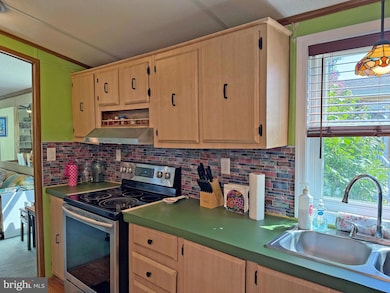21223 N St Unit N-20 Rehoboth Beach, DE 19971
Estimated payment $566/month
Highlights
- Boat Ramp
- Beach
- Creek or Stream View
- Rehoboth Elementary School Rated A
- Water Oriented
- Traditional Floor Plan
About This Home
Rehoboth Bay Community has boat slips for rent, a community boat ramp, a boat storage area, a Bay-front pool, a crabbing/fishing pier, a little beach, tennis/pickleball courts & more! And it is just 6.5 miles to the famous Rehoboth boardwalk. This home on N Streets back to the White Oak Creek tidal marshes. Rehoboth Bay Community and DNREC designed a retaining wall system for this portion of the community. The marshes provide an abundance of wildlife, especially shore birds for the ornithologists out there! The home is a 1986 Schult that has been improved with a four-season sunroom with a skylight and a double set of closets for extra storage space. The living room has vaulted ceilings, and adjoins the eat-in kitchen. The kitchen has a smooth-top electric range, range hood, dishwasher, countertop microwave, and a fridge. There’s an extra stand-alone freezer in the storage shed. Split bedroom plan. The main bedroom is en suite with two sets of closets. That bath features a newer step-in shower with a seat. The front bedroom is next to the second full bath in the hall, which has a tub/shower. Laundry area with a full-size washer and dryer. 2018 roof. HVAC is less than 10 years old. Replacement windows. Pretty landscaping. Storage shed for your gardening, boating, fishing & beach gear. Golf carts are allowed in Rehoboth Bay. The community also allows 2 pets (no fences, though). Leasehold Interest: Lot Rent of approx. $763.90/mt. includes water service & trash/recycle. (Lease renews January 2026; Delaware law caps rent increases as per 25 Del. C. Sec 7050-7054). Homeowner pays electric, sewer, cable/Internet, and lawn maintenance. Hometown America, the community owner, requires an Application from the Buyer (and all adult occupants 18-year-of-age or older), with acceptance based on the following criteria: 1.)income verification, 2.)credit bureau score, plus evaluation of debt-to-income ratio, and 3.)criminal background check. (Note: Family & friends may always visit, but rentals are NOT permitted in this community.) Financing may be available to qualified borrowers from only a very few Lenders who specialize in installment/chattel loans for manufactured homes on leased land. Closing costs will include the full real estate transfer tax (3.75% DMV Doc Fee) & a Settlement Agent fee.
Listing Agent
(302) 542-4197 RealEstate@SEABOVA.com SEA BOVA ASSOCIATES INC. License #RB-0003161 Listed on: 09/24/2025
Co-Listing Agent
(302) 227-1222 bridget@seabova.com SEA BOVA ASSOCIATES INC. License #RA-0003323
Property Details
Home Type
- Manufactured Home
Est. Annual Taxes
- $158
Year Built
- Built in 1986
Lot Details
- 436 Sq Ft Lot
- Creek or Stream
- Land Lease expires in 1 year
- Ground Rent
- Property is in average condition
Home Design
- Pillar, Post or Pier Foundation
- Shingle Roof
- Vinyl Siding
Interior Spaces
- 1,100 Sq Ft Home
- Property has 1 Level
- Traditional Floor Plan
- Furnished
- Paneling
- Ceiling Fan
- Skylights
- Replacement Windows
- Window Treatments
- Insulated Doors
- Creek or Stream Views
- Crawl Space
- Storm Doors
Kitchen
- Eat-In Kitchen
- Electric Oven or Range
- Range Hood
- Microwave
- Dishwasher
Flooring
- Carpet
- Laminate
- Vinyl
Bedrooms and Bathrooms
- 2 Main Level Bedrooms
- 2 Full Bathrooms
- Bathtub with Shower
- Walk-in Shower
Laundry
- Laundry on main level
- Electric Dryer
- Washer
Parking
- 2 Parking Spaces
- 2 Driveway Spaces
Outdoor Features
- Water Oriented
- Shed
- Porch
Mobile Home
- Mobile Home Make is Schult
- Mobile Home is 14 x 70 Feet
- Manufactured Home
Utilities
- Forced Air Heating and Cooling System
- Heating System Powered By Leased Propane
- 220 Volts
- 200+ Amp Service
- Electric Water Heater
- Municipal Trash
- Private Sewer
Additional Features
- More Than Two Accessible Exits
- Flood Risk
Listing and Financial Details
- Assessor Parcel Number 334-19.00-1.01-24083
Community Details
Overview
- No Home Owners Association
- Association fees include common area maintenance, pier/dock maintenance, pool(s), road maintenance, trash, water
- Rehoboth Bay Mhp Subdivision
Recreation
- Boat Ramp
- Boat Dock
- Pier or Dock
- Beach
- Tennis Courts
- Community Basketball Court
- Community Playground
- Community Pool
Pet Policy
- Limit on the number of pets
- Dogs and Cats Allowed
Map
Home Values in the Area
Average Home Value in this Area
Property History
| Date | Event | Price | List to Sale | Price per Sq Ft |
|---|---|---|---|---|
| 09/24/2025 09/24/25 | For Sale | $105,000 | -- | $95 / Sq Ft |
Source: Bright MLS
MLS Number: DESU2097532
- 21233 N St
- 21205 M St Unit M-32
- 21237 K St Unit K-35
- 21157 M St Unit 22903
- 21250 G St Unit G-19
- 35971 Jake Dr
- 35960 Jake Dr Unit 26
- 21655 Venice Ct Unit C58
- 35930 Dutch Dr Unit DD-01
- 35710 Carmel Terrace
- 35745 Carmel Terrace Unit C-38
- 21394 Catalina Cir Unit C4
- 7 White Oak Rd
- 21541 Cattail Dr
- 21539 Cattail Dr
- 21537 Cattail Dr
- 21535 Cattail Dr
- 21530 Cattail Dr Unit 118
- 21530 Cattail Dr
- 21524 Cattail Dr Unit 118
- 35734 Carmel Terrace
- 21520 Cattail Dr
- 36518 Harmon Bay Blvd
- 705 Country Club Rd
- 21440 Bald Eagle Rd Unit Carriage House
- 37487 Burton Ct
- 36519 Palm Dr Unit 4103
- 36507 Palm Dr Unit 2306
- 36525 Palm Dr Unit 5103
- 20407 Margo Lynn Ln
- 20527 Washington St Unit Garrage Carriage House
- 19948 Church St
- 19424 Loblolly Cir
- 31 6th St Unit B
- 360 Bay Reach
- 19269 American Holly Rd
- 19277 American Holly Rd
- 35859 Parsonage Rd
- 33725 Skiff Alley Unit 105
- 38172 Robinsons Dr Unit 9
