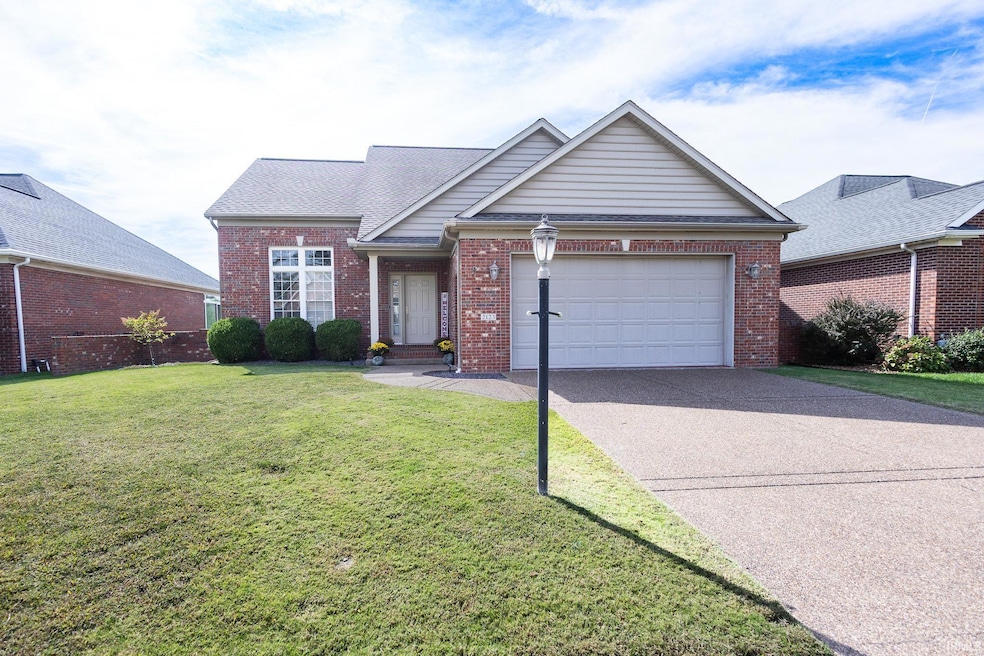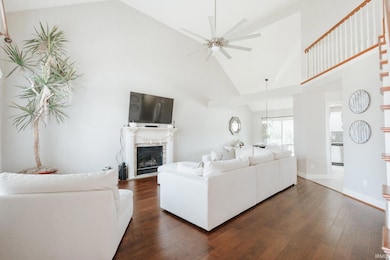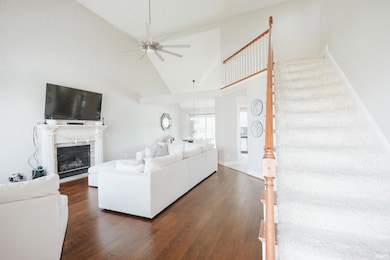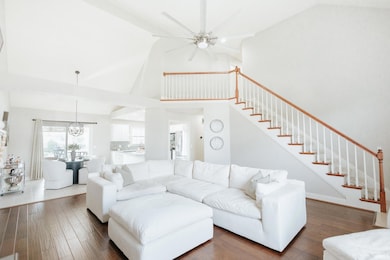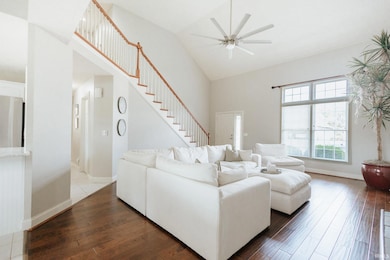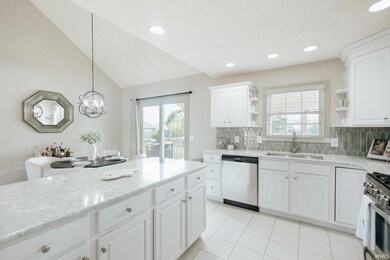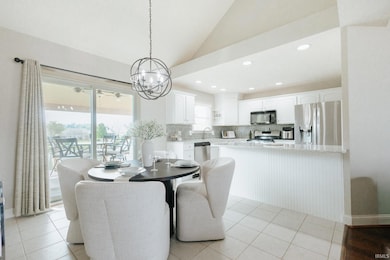2123 Bunker Ln Evansville, IN 47725
Estimated payment $2,152/month
Highlights
- 55 Feet of Waterfront
- Vaulted Ceiling
- 1-Story Property
- McCutchanville Elementary School Rated A-
- 2 Car Attached Garage
- Forced Air Heating and Cooling System
About This Home
Enjoy lakefront living in McCutchanville’s desirable Eagle Crossing North! This beautiful home features an open layout with vaulted ceilings, hardwood floors, and a cozy gas fireplace. The remodeled kitchen boasts granite counters, custom backsplash, Ruvati sink, and all appliances—including a new dishwasher. The main-level primary suite offers peaceful lake views, tray ceiling, and a jetted tub in the en suite bath. Upstairs you'll find two spacious bedrooms with a Jack-and-Jill bath and bonus attic space. Relax or entertain on the covered deck with fan, string lights, and misters—overlooking the lake and brick patio. A true backyard retreat! Best part--You can literally drive your golf cart to Oak Meadow!
Home Details
Home Type
- Single Family
Est. Annual Taxes
- $3,370
Year Built
- Built in 2002
Lot Details
- 10,454 Sq Ft Lot
- Lot Dimensions are 55x200
- 55 Feet of Waterfront
- Lake Front
- Sloped Lot
Parking
- 2 Car Attached Garage
Home Design
- Brick Exterior Construction
- Vinyl Construction Material
Interior Spaces
- 1,859 Sq Ft Home
- 1-Story Property
- Vaulted Ceiling
- Gas Log Fireplace
- Crawl Space
Bedrooms and Bathrooms
- 3 Bedrooms
Schools
- Mccutchanville Elementary School
- North Middle School
- North High School
Utilities
- Forced Air Heating and Cooling System
Community Details
- Eagle Crossing Subdivision
Listing and Financial Details
- Assessor Parcel Number 82-04-22-002-739.059-019
Map
Home Values in the Area
Average Home Value in this Area
Tax History
| Year | Tax Paid | Tax Assessment Tax Assessment Total Assessment is a certain percentage of the fair market value that is determined by local assessors to be the total taxable value of land and additions on the property. | Land | Improvement |
|---|---|---|---|---|
| 2024 | $3,371 | $311,300 | $31,300 | $280,000 |
| 2023 | $3,155 | $301,800 | $31,300 | $270,500 |
| 2022 | $3,009 | $274,100 | $31,300 | $242,800 |
| 2021 | $2,558 | $230,200 | $31,300 | $198,900 |
| 2020 | $2,209 | $211,800 | $31,300 | $180,500 |
| 2019 | $2,170 | $209,700 | $27,000 | $182,700 |
| 2018 | $2,177 | $211,800 | $27,000 | $184,800 |
| 2017 | $2,173 | $212,500 | $27,000 | $185,500 |
| 2016 | $2,025 | $205,700 | $27,000 | $178,700 |
| 2014 | $1,736 | $184,500 | $27,000 | $157,500 |
| 2013 | -- | $187,900 | $27,000 | $160,900 |
Property History
| Date | Event | Price | List to Sale | Price per Sq Ft | Prior Sale |
|---|---|---|---|---|---|
| 10/21/2025 10/21/25 | Price Changed | $354,999 | -1.1% | $191 / Sq Ft | |
| 10/01/2025 10/01/25 | Price Changed | $358,900 | +0.8% | $193 / Sq Ft | |
| 10/01/2025 10/01/25 | For Sale | $355,900 | +26.7% | $191 / Sq Ft | |
| 02/22/2022 02/22/22 | Sold | $281,000 | +2.2% | $151 / Sq Ft | View Prior Sale |
| 01/15/2022 01/15/22 | Pending | -- | -- | -- | |
| 01/11/2022 01/11/22 | For Sale | $275,000 | +22.2% | $148 / Sq Ft | |
| 09/23/2019 09/23/19 | Sold | $225,000 | -0.8% | $121 / Sq Ft | View Prior Sale |
| 08/25/2019 08/25/19 | Pending | -- | -- | -- | |
| 08/23/2019 08/23/19 | For Sale | $226,900 | +7.3% | $122 / Sq Ft | |
| 09/06/2013 09/06/13 | Sold | $211,500 | -1.4% | $114 / Sq Ft | View Prior Sale |
| 08/05/2013 08/05/13 | Pending | -- | -- | -- | |
| 07/08/2013 07/08/13 | For Sale | $214,500 | -- | $115 / Sq Ft |
Purchase History
| Date | Type | Sale Price | Title Company |
|---|---|---|---|
| Special Warranty Deed | -- | Beech Law Pc | |
| Warranty Deed | -- | Beech Law Pc | |
| Warranty Deed | -- | Regional Title Services Llc | |
| Warranty Deed | -- | -- |
Mortgage History
| Date | Status | Loan Amount | Loan Type |
|---|---|---|---|
| Open | $224,800 | New Conventional | |
| Previous Owner | $180,000 | New Conventional | |
| Previous Owner | $169,200 | New Conventional |
Source: Indiana Regional MLS
MLS Number: 202539634
APN: 82-04-22-002-739.059-019
- 2144 Championship Dr
- 2038 Championship Dr
- 2114 Duffers Ln
- 1709 Village Ln
- Norwegian Farmhouse Plan at McCutchan Trace
- Zircon Farmhouse Plan at McCutchan Trace
- Mulberry Craftsman Plan at McCutchan Trace
- Tamarack Craftsman Plan at McCutchan Trace
- Cumberland Craftsman 3-Car Plan at McCutchan Trace
- Cumberland Modern Plan at McCutchan Trace
- Norwegian Craftsman Plan at McCutchan Trace
- Zircon Craftsman Plan at McCutchan Trace
- National Modern Plan at McCutchan Trace
- Patriot Craftsman 3-Car Plan at McCutchan Trace
- Cumberland Craftsman Plan at McCutchan Trace
- Cumberland Farmhouse 3-Car Plan at McCutchan Trace
- National Farmhouse 3-Car Plan at McCutchan Trace
- Revolution Craftsman 3-Car Plan at McCutchan Trace
- National Farmhouse Plan at McCutchan Trace
- Spruce Craftsman Plan at McCutchan Trace
- 11745 Juniper Ct
- 9211 Turner Dr
- 529 Strawberry Hill Rd
- 9501 Darmstadt Rd
- 4808 Old Tyme Ct
- 6907 Sweet Gum Ct
- 709 Thornberry Dr
- 4135 U S 41
- 1422 Venus Dr Unit 206
- 5300 Crystal Lake Dr
- 3533 Pigeonbrook Ct
- 1125 Wellington Dr
- 4400 Spring Valley Rd
- 3213 Tamarack Ct
- 1210 Vista Ct
- 3550 Woodbridge Dr
- 4901 Sugar Creek Dr
- 2200 Haven Dr
- 2200 Haven Dr
- 2115 Pineshore Ct
