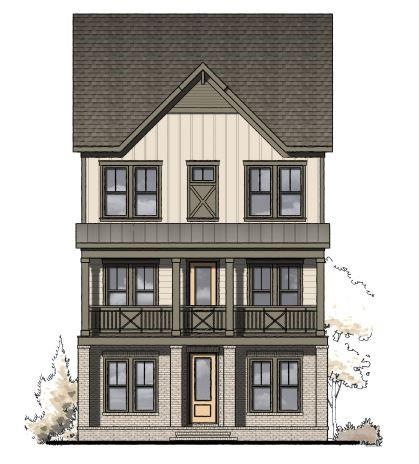
$885,000
- 6 Beds
- 4.5 Baths
- 4,200 Sq Ft
- 12892 Waterside Dr
- Alpharetta, GA
Welcome to your dream home in the highly desirable Waterside community! This spacious 6-bedroom, 4.5-bath home offers the perfect combination of comfort, convenience, and community — all within walking distance to the heart of Crabapple. Enjoy weekend strolls to nearby restaurants, local breweries, coffee shops, and charming boutiques. For downsizers and families alike, this home features
Sam DiVito HOME Real Estate, LLC
