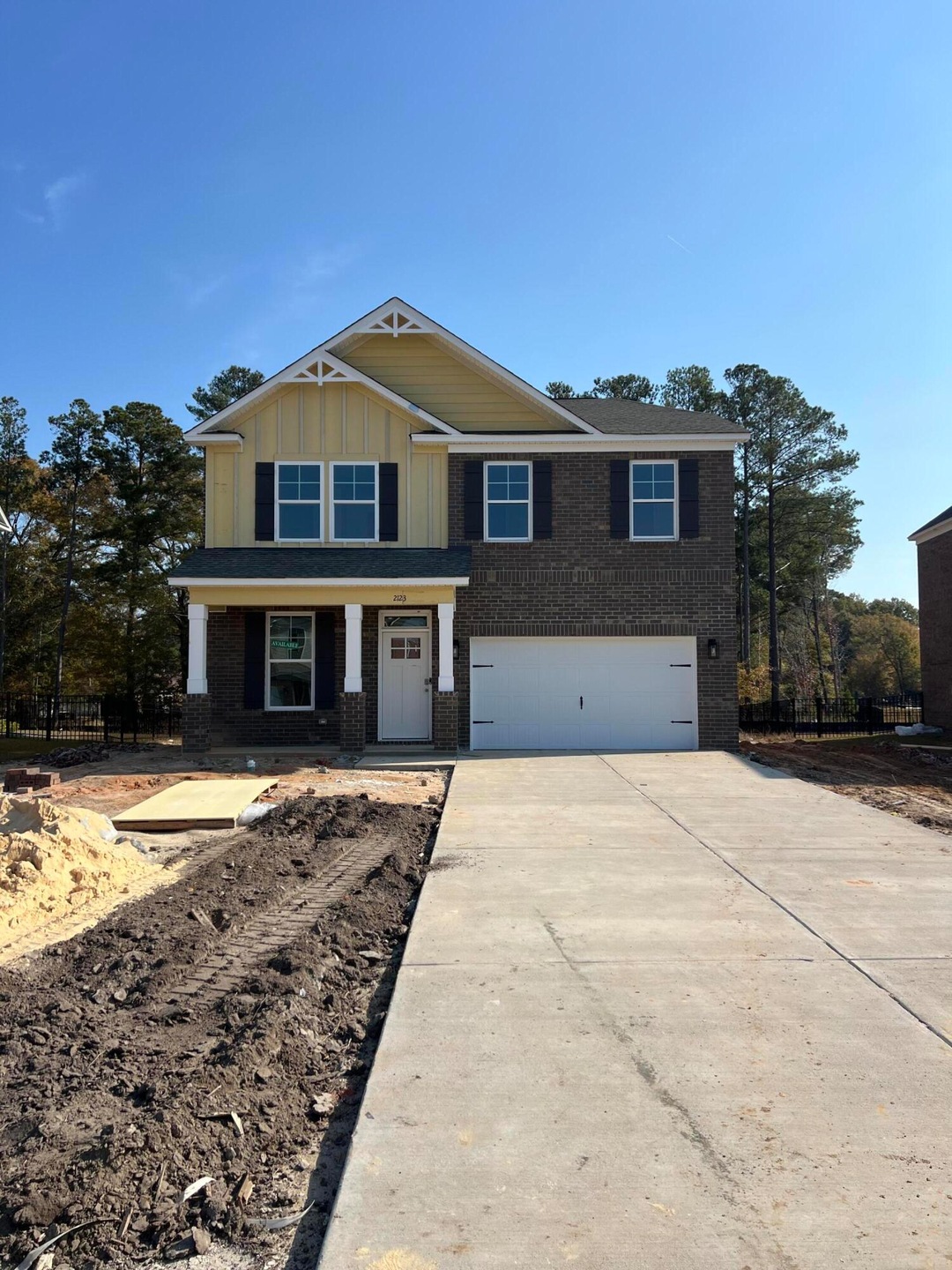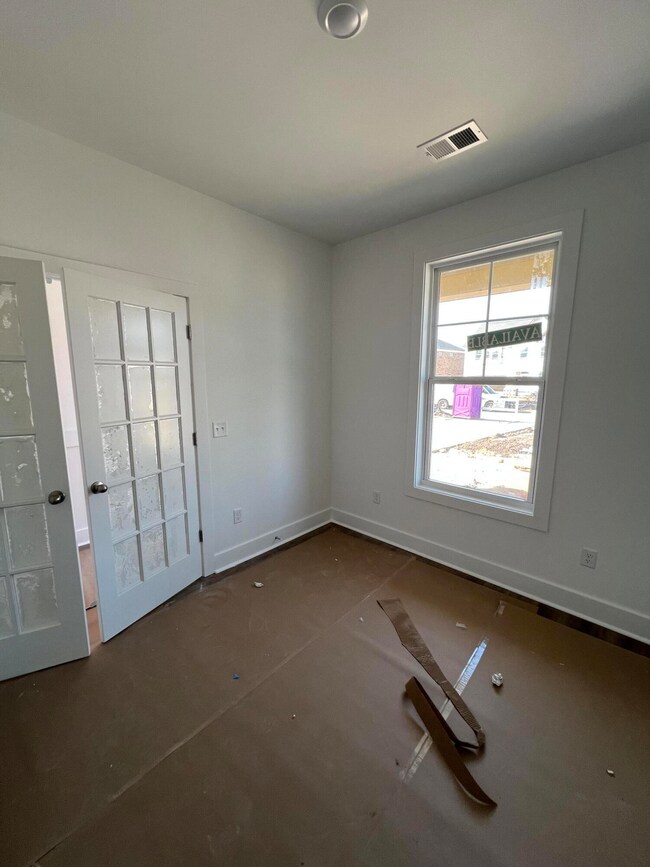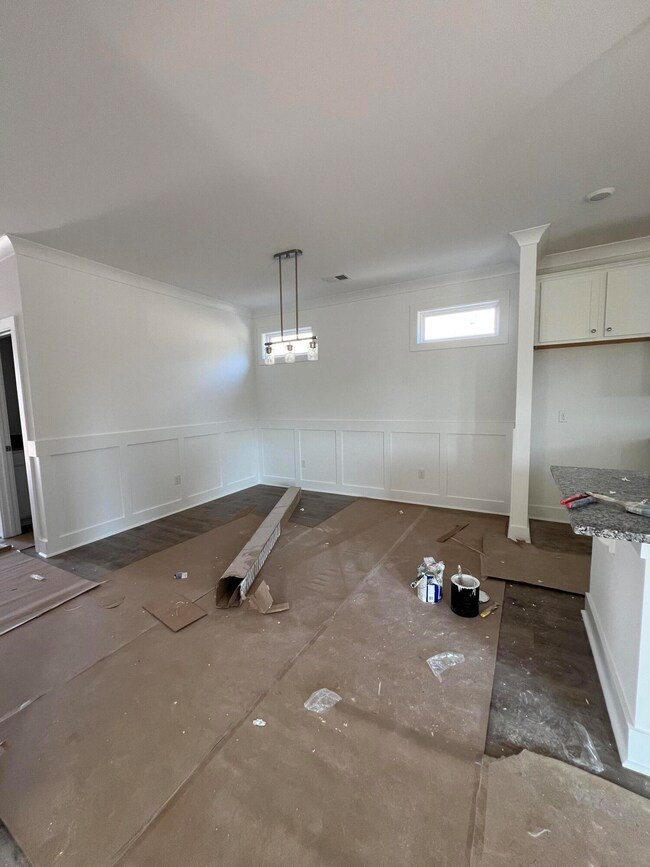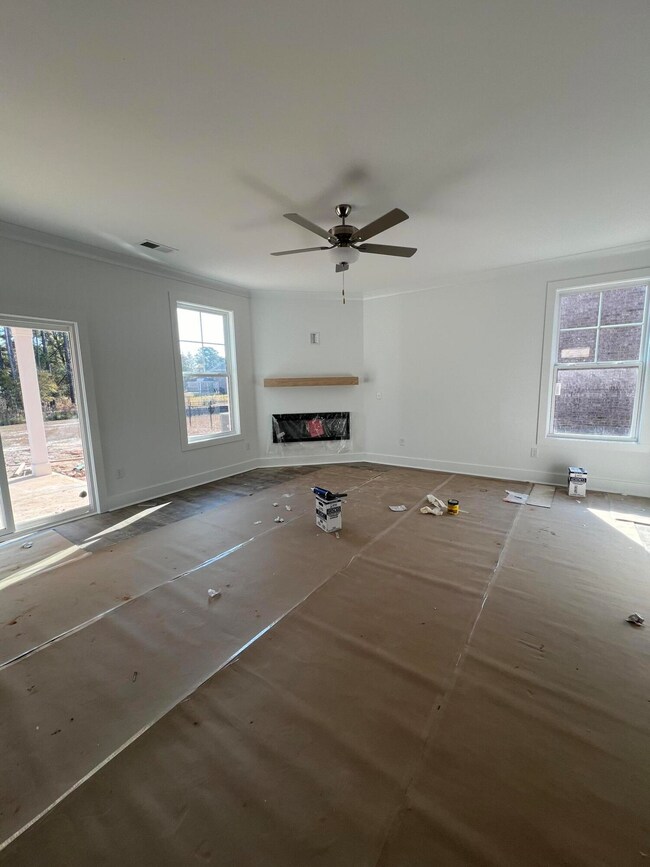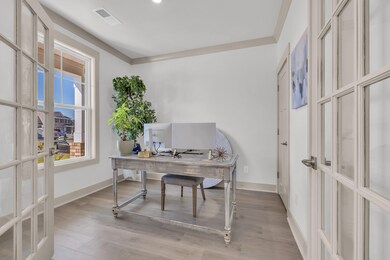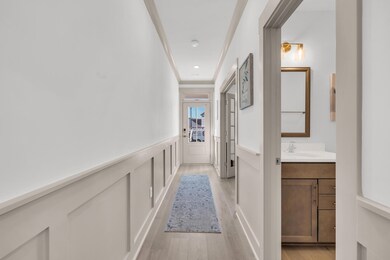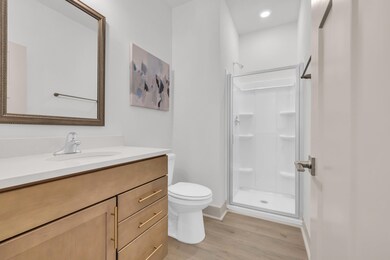2123 Currituck Dr Unit Lot 226 Sumter, SC 29153
Estimated payment $2,234/month
Total Views
1,294
5
Beds
3
Baths
2,225
Sq Ft
$157
Price per Sq Ft
Highlights
- Public Water Access
- Fishing
- Clubhouse
- New Construction
- Open Floorplan
- Pond
About This Home
The Bentcreek II G by Great Southern Homes, boasts 5 beds and 3 baths. Deluxe Kitchen with stainless steel appliances 3cm granite countertops . Kitchen back splash kitchen island pendant lights, electric fireplace with color changing flames and stones . office downstairs , 3/4 bath downstairs. Owners suite upstairs with 5 piece in suite bath including tile shower and soaking tub. Loft and laundry upstairs. 3 remaining rooms and full bathroom upstairs.
Home Details
Home Type
- Single Family
Year Built
- Built in 2025 | New Construction
Lot Details
- 10,454 Sq Ft Lot
- Landscaped
HOA Fees
- $42 Monthly HOA Fees
Parking
- 2 Car Attached Garage
Home Design
- Traditional Architecture
- 2-Story Property
- Brick Exterior Construction
- Slab Foundation
- Frame Construction
- Shingle Roof
- HardiePlank Type
Interior Spaces
- 2,225 Sq Ft Home
- Open Floorplan
- Cathedral Ceiling
- Pendant Lighting
- Electric Fireplace
- Insulated Windows
- Neighborhood Views
Kitchen
- Eat-In Kitchen
- Oven
- Cooktop
- Recirculated Exhaust Fan
- Microwave
- Dishwasher
- Kitchen Island
- Disposal
Flooring
- Carpet
- Luxury Vinyl Tile
Bedrooms and Bathrooms
- 5 Bedrooms
- Dual Closets
- Walk-In Closet
- 3 Full Bathrooms
- Double Vanity
- Soaking Tub
Laundry
- Laundry Room
- Washer and Electric Dryer Hookup
Home Security
- Home Security System
- Carbon Monoxide Detectors
- Fire and Smoke Detector
Outdoor Features
- Public Water Access
- Pond
- Covered Patio or Porch
- Exterior Lighting
Schools
- Oakland/Shaw Heights/High Hills Elementary School
- Ebenezer Middle School
- Crestwood High School
Utilities
- Cooling System Powered By Gas
- Central Air
- Heating System Uses Natural Gas
- Heat Pump System
- Cable TV Available
Listing and Financial Details
- Auction
- Home warranty included in the sale of the property
- Assessor Parcel Number 2020303023
Community Details
Overview
- Jbh Management Association
- Beach Forest Subdivision
Amenities
- Clubhouse
Recreation
- Fishing
Map
Create a Home Valuation Report for This Property
The Home Valuation Report is an in-depth analysis detailing your home's value as well as a comparison with similar homes in the area
Home Values in the Area
Average Home Value in this Area
Property History
| Date | Event | Price | List to Sale | Price per Sq Ft |
|---|---|---|---|---|
| 09/19/2025 09/19/25 | For Sale | $349,000 | -- | $157 / Sq Ft |
Source: Sumter Board of REALTORS®
Source: Sumter Board of REALTORS®
MLS Number: 200593
Nearby Homes
- 2123 Currituck Dr
- 2135 Currituck Dr
- 2135 Currituck Dr Unit Lot 228
- 2141 Currituck Dr Unit Lot 229
- 2141 Currituck Dr
- Porter II Plan at Beach Forest
- Rivercrest II Plan at Beach Forest
- Bentcreek II Plan at Beach Forest
- Devonshire ll Plan at Beach Forest
- Bradley II Plan at Beach Forest
- 2171 Currituck Dr Unit Lot 234
- 2171 Currituck Dr
- 2130 Currituck Dr
- 2130 Currituck Dr Unit Lot 245
- 2140 Currituck Dr
- 2140 Currituck Dr Unit Lot 244
- 2160 Currituck Dr Unit Lot 239
- 2160 Currituck Dr
- 2150 Currituck Dr
- 2150 Currituck Dr Unit Lot 240
- 1755 Titanic Ct
- 1749 Mossberg Dr
- 2850 Danville Ln
- 1666 Mossberg Dr
- 3185 Old York Rd
- 2731 Genoa Dr
- 1375 Companion Ct
- 5075 Ridge St
- 3250 Carter Rd
- 3330 Broad St
- 1960 Gion St
- 1090 N Guignard Dr Unit e
- 1090 N Guignard Dr Unit 10
- 620 Dillon Trace St
- 1001 Jessamine Trail
- 6 Althea Cir
- 8 Althea Cir
- 25 Althea Cir Unit b
- 29 Althea Cir Unit 3
- 610 Archdale Dr Unit D
