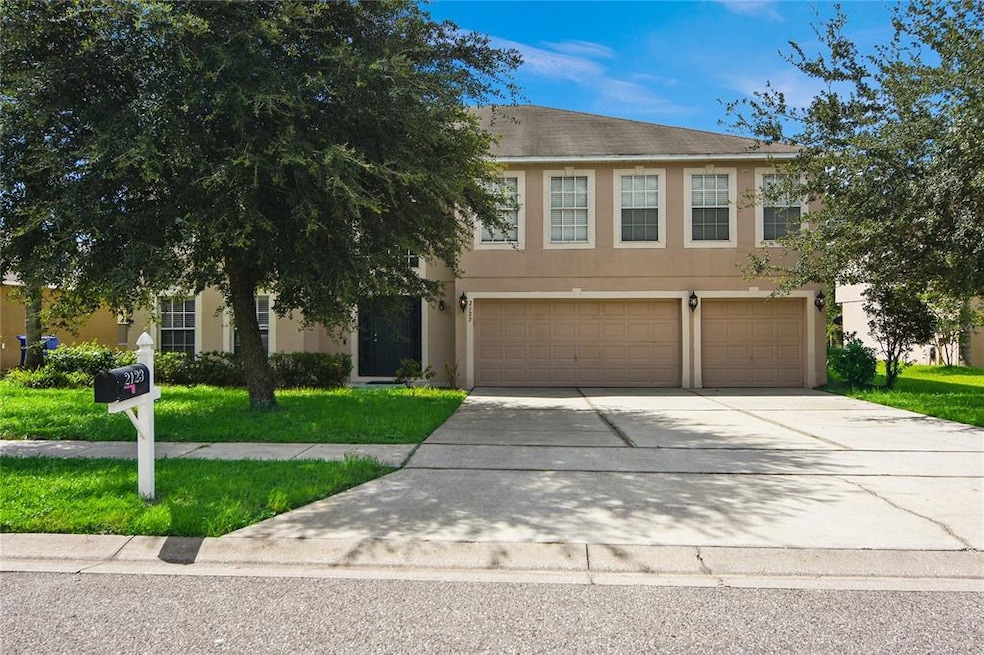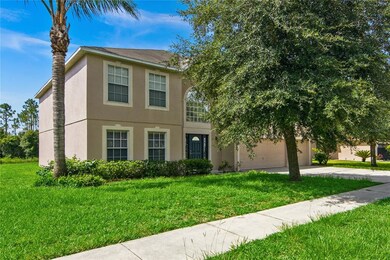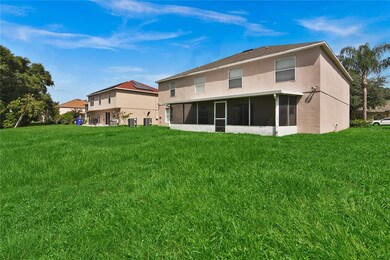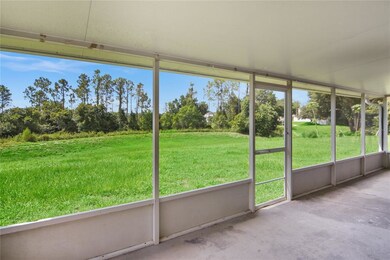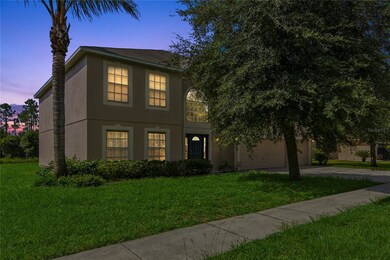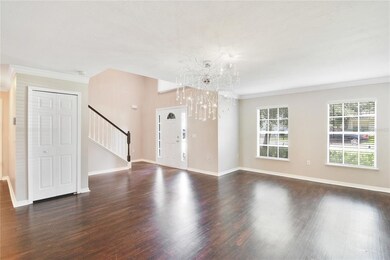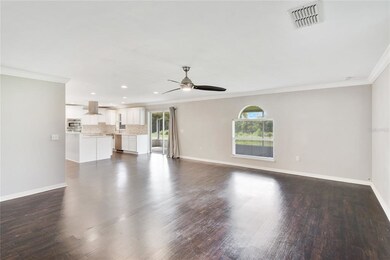
2123 El Marra Dr Ocoee, FL 34761
Prairie Lake NeighborhoodHighlights
- Open Floorplan
- Stone Countertops
- 3 Car Attached Garage
- Main Floor Primary Bedroom
- Family Room Off Kitchen
- Eat-In Kitchen
About This Home
As of February 2022Welcome to Florida lifestyle, in this one of a kind spacious six bedroom, four ½ bathroom, three car garage home conveniently located in the Windstone community of Ocoee. As you walk in the front door the size of the rooms is immediately brought to your attention. There is ample room for a multigenerational family with Two Master Bedrooms – one on the ground floor and the other on the second floor. The kitchen is the heart of this home and has stainless steel appliances with beautiful quartz countertops, a marble backsplash and ventilation system for flat top stove on the island to the outside. Gather with family and friends around the oversized island or relax in the huge family room adjacent to the kitchen. There are two laundry hookups for washer and dryer on each level. The washer and dryer being sold with the home is downstairs. The family room has sliding door which open up into a screened in patio area overlooking the backyard grass area. The home has two top of the line Amana AC units replaced in 2019 and the garage has new rollers, spring and rails replaced in 2020. As you walk upstairs there is a loft/bonus area that can be utilized as a home office or entertainment area. There are multiple storage closets throughout the house including an oversized walk in kitchen pantry and a walk in storage area underneath the stairs. The upstairs bedrooms are oversized and the second master is located at the end of the hallway for privacy. This Master bedroom has a double walk in closet and the bathroom is en suite with a tub and separate shower with double sink vanities. The dark wooden floors, crown molding and crystal chandeliers are striking features of this home. There is a RING system at the front door and also a sprinkler system for the lawn. The location is convenient to the SR 429 for commuters. Come see this hidden gem of a home soon!
Last Agent to Sell the Property
KELLER WILLIAMS REALTY AT THE PARKS License #3339923 Listed on: 07/16/2021

Home Details
Home Type
- Single Family
Est. Annual Taxes
- $5,232
Year Built
- Built in 2006
Lot Details
- 9,375 Sq Ft Lot
- North Facing Home
- Irrigation
- Property is zoned R-1AA
HOA Fees
- $35 Monthly HOA Fees
Parking
- 3 Car Attached Garage
Home Design
- Slab Foundation
- Shingle Roof
- Block Exterior
- Stucco
Interior Spaces
- 3,920 Sq Ft Home
- 2-Story Property
- Open Floorplan
- Crown Molding
- Ceiling Fan
- Sliding Doors
- Family Room Off Kitchen
- Combination Dining and Living Room
- Dryer
Kitchen
- Eat-In Kitchen
- Built-In Oven
- Cooktop
- Recirculated Exhaust Fan
- Microwave
- Dishwasher
- Stone Countertops
- Disposal
Flooring
- Carpet
- Laminate
- Ceramic Tile
Bedrooms and Bathrooms
- 6 Bedrooms
- Primary Bedroom on Main
- Split Bedroom Floorplan
- Walk-In Closet
Utilities
- Central Heating and Cooling System
- Thermostat
- High Speed Internet
- Phone Available
- Cable TV Available
Community Details
- Windstone At Ocoee Judah Burton Association, Phone Number (407) 425-4561
- Wind Stone/Ocoee Ph 02 A B H & Subdivision
Listing and Financial Details
- Down Payment Assistance Available
- Visit Down Payment Resource Website
- Tax Lot 81
- Assessor Parcel Number 33-21-28-9357-00-810
Ownership History
Purchase Details
Home Financials for this Owner
Home Financials are based on the most recent Mortgage that was taken out on this home.Purchase Details
Home Financials for this Owner
Home Financials are based on the most recent Mortgage that was taken out on this home.Purchase Details
Home Financials for this Owner
Home Financials are based on the most recent Mortgage that was taken out on this home.Purchase Details
Home Financials for this Owner
Home Financials are based on the most recent Mortgage that was taken out on this home.Purchase Details
Purchase Details
Purchase Details
Purchase Details
Purchase Details
Home Financials for this Owner
Home Financials are based on the most recent Mortgage that was taken out on this home.Similar Homes in the area
Home Values in the Area
Average Home Value in this Area
Purchase History
| Date | Type | Sale Price | Title Company |
|---|---|---|---|
| Quit Claim Deed | -- | First International Title | |
| Warranty Deed | $502,500 | First International Title | |
| Warranty Deed | $420,000 | Innovative Title Svcs I Llc | |
| Warranty Deed | $363,000 | Fidelity National Title Of F | |
| Interfamily Deed Transfer | -- | None Available | |
| Interfamily Deed Transfer | -- | None Available | |
| Interfamily Deed Transfer | -- | Timios Inc | |
| Special Warranty Deed | $215,000 | Attorney | |
| Deed In Lieu Of Foreclosure | $230,500 | Timios Inc | |
| Special Warranty Deed | $256,800 | Kampf Title & Guaranty Corp |
Mortgage History
| Date | Status | Loan Amount | Loan Type |
|---|---|---|---|
| Previous Owner | $402,000 | New Conventional | |
| Previous Owner | $326,700 | New Conventional | |
| Previous Owner | $231,120 | Purchase Money Mortgage |
Property History
| Date | Event | Price | Change | Sq Ft Price |
|---|---|---|---|---|
| 02/01/2022 02/01/22 | Sold | $502,500 | +2.8% | $128 / Sq Ft |
| 12/10/2021 12/10/21 | Pending | -- | -- | -- |
| 12/06/2021 12/06/21 | For Sale | $489,000 | +16.4% | $125 / Sq Ft |
| 08/06/2021 08/06/21 | Sold | $420,000 | -1.2% | $107 / Sq Ft |
| 07/20/2021 07/20/21 | Pending | -- | -- | -- |
| 07/11/2021 07/11/21 | For Sale | $425,000 | +17.1% | $108 / Sq Ft |
| 05/04/2018 05/04/18 | Sold | $363,000 | -4.4% | $93 / Sq Ft |
| 04/13/2018 04/13/18 | Pending | -- | -- | -- |
| 03/28/2018 03/28/18 | Price Changed | $379,900 | -2.6% | $97 / Sq Ft |
| 03/01/2018 03/01/18 | For Sale | $389,900 | -- | $99 / Sq Ft |
Tax History Compared to Growth
Tax History
| Year | Tax Paid | Tax Assessment Tax Assessment Total Assessment is a certain percentage of the fair market value that is determined by local assessors to be the total taxable value of land and additions on the property. | Land | Improvement |
|---|---|---|---|---|
| 2025 | $4,187 | $265,944 | -- | -- |
| 2024 | $4,049 | $265,944 | -- | -- |
| 2023 | $4,049 | $250,921 | $0 | $0 |
| 2022 | $7,093 | $396,473 | $85,000 | $311,473 |
| 2021 | $5,776 | $309,065 | $60,000 | $249,065 |
| 2020 | $5,232 | $285,959 | $35,000 | $250,959 |
| 2019 | $5,583 | $287,853 | $35,000 | $252,853 |
| 2018 | $4,874 | $281,305 | $35,000 | $246,305 |
| 2017 | $5,565 | $274,917 | $35,000 | $239,917 |
| 2016 | $5,295 | $252,712 | $20,000 | $232,712 |
| 2015 | $5,365 | $249,764 | $20,000 | $229,764 |
| 2014 | $5,137 | $237,954 | $20,000 | $217,954 |
Agents Affiliated with this Home
-
Quoc Huynh

Seller's Agent in 2022
Quoc Huynh
JADE KEY REALTY LLC
(407) 575-1355
3 in this area
27 Total Sales
-
Sibelys Alvarez

Buyer's Agent in 2022
Sibelys Alvarez
Mark Spain
(352) 242-8739
1 in this area
65 Total Sales
-
Pernille Lake

Seller's Agent in 2021
Pernille Lake
KELLER WILLIAMS REALTY AT THE PARKS
(407) 927-4375
1 in this area
15 Total Sales
-
John R. Gordon

Seller's Agent in 2018
John R. Gordon
EXP REALTY LLC
(407) 488-8802
127 Total Sales
Map
Source: Stellar MLS
MLS Number: O5958773
APN: 33-2128-9357-00-810
- 3202 Timber Hawk Cir
- 5118 Log Wagon Rd
- 2814 Timber Hawk Cir
- 3337 Wynwood Forest Dr
- 3361 Wynwood Forest Dr
- 5119 Timber Ridge Trail
- 5102 Chipper Ct
- 3325 Wynwood Forest Dr
- 3343 Wynwood Forest Dr
- 3361 Wynwood Forest Dr
- 3367 Wynwood Forest Dr
- 3413 Wynwood Forest Dr
- 3355 Wynwood Forest Dr
- 3308 Wynwood Forest Dr
- 3418 Wynwood Forest Dr
- 3413 Briarwood Grove Dr
- 9417 Trout Lake Rd
- 2932 Muller Oak Loop
- 1521 Sourwood Dr
- 6906 Sawmill Blvd
