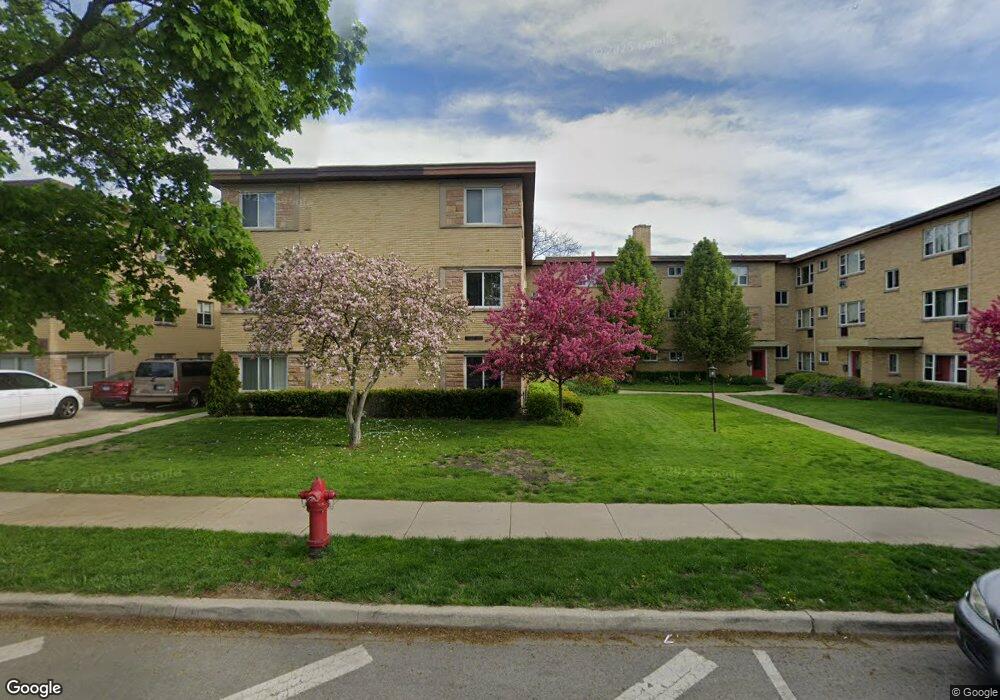2123 Howard St Unit 1H Evanston, IL 60202
Southwest Evanston NeighborhoodEstimated Value: $146,000 - $176,000
2
Beds
1
Bath
900
Sq Ft
$178/Sq Ft
Est. Value
About This Home
This home is located at 2123 Howard St Unit 1H, Evanston, IL 60202 and is currently estimated at $160,432, approximately $178 per square foot. 2123 Howard St Unit 1H is a home located in Cook County with nearby schools including Dawes Elementary School, Chute Middle School, and Evanston Township High School.
Ownership History
Date
Name
Owned For
Owner Type
Purchase Details
Closed on
Aug 8, 2011
Sold by
Pnc Mortgage
Bought by
Sanchez Pablo M and Castro Erika
Current Estimated Value
Purchase Details
Closed on
Aug 10, 2010
Sold by
Lattimore Barbara J
Bought by
Pnc Mortgage
Purchase Details
Closed on
Mar 11, 1994
Sold by
Lee Sang Po and Lee Seung Lee
Bought by
Christy Joyas S and Christy Scort S
Home Financials for this Owner
Home Financials are based on the most recent Mortgage that was taken out on this home.
Original Mortgage
$34,400
Interest Rate
7.04%
Create a Home Valuation Report for This Property
The Home Valuation Report is an in-depth analysis detailing your home's value as well as a comparison with similar homes in the area
Home Values in the Area
Average Home Value in this Area
Purchase History
| Date | Buyer | Sale Price | Title Company |
|---|---|---|---|
| Sanchez Pablo M | $31,000 | Premier Title | |
| Pnc Mortgage | -- | Attorneys Title Guaranty Fun | |
| Christy Joyas S | $28,666 | -- |
Source: Public Records
Mortgage History
| Date | Status | Borrower | Loan Amount |
|---|---|---|---|
| Previous Owner | Christy Joyas S | $34,400 |
Source: Public Records
Tax History Compared to Growth
Tax History
| Year | Tax Paid | Tax Assessment Tax Assessment Total Assessment is a certain percentage of the fair market value that is determined by local assessors to be the total taxable value of land and additions on the property. | Land | Improvement |
|---|---|---|---|---|
| 2024 | $1,803 | $10,667 | $1,440 | $9,227 |
| 2023 | $1,705 | $10,667 | $1,440 | $9,227 |
| 2022 | $1,705 | $10,667 | $1,440 | $9,227 |
| 2021 | $770 | $6,194 | $764 | $5,430 |
| 2020 | $820 | $6,194 | $764 | $5,430 |
| 2019 | $826 | $6,911 | $764 | $6,147 |
| 2018 | $376 | $4,789 | $629 | $4,160 |
| 2017 | $382 | $4,789 | $629 | $4,160 |
| 2016 | $588 | $4,789 | $629 | $4,160 |
| 2015 | $568 | $4,713 | $539 | $4,174 |
| 2014 | $578 | $4,713 | $539 | $4,174 |
| 2013 | $548 | $4,713 | $539 | $4,174 |
Source: Public Records
Map
Nearby Homes
- 2011 Brummel St
- 220 Richmond St
- 235 Richmond St
- 3024 W Fargo Ave
- 7433 N Washtenaw Ave
- 1615 W Howard St Unit 303
- 309 Darrow Ave
- 3123 W Chase Ave
- 401 Dewey Ave
- 2522 W Jarvis Ave
- 1406 Brummel St
- 347 Florence Ave
- 1810 South Blvd
- 2650 W Touhy Ave
- 1927 Warren St
- 419 Florence Ave
- 604 Dodge Ave
- 7141 N Kedzie Ave Unit 406
- 7141 N Kedzie Ave Unit 1515
- 7141 N Kedzie Ave Unit 1209
- 2107 W Howard St Unit 1E
- 2107 W Howard St Unit 2E
- 2123 Howard St Unit 3H
- 2123 Howard St Unit 3G
- 2123 Howard St Unit 2G
- 2117 Howard St Unit 1C
- 2113 Howard St Unit 1B
- 2117 Howard St Unit 3D
- 2117 Howard St Unit 3C
- 2117 Howard St Unit 2C
- 2113 Howard St Unit 2A
- 2113 Howard St Unit 1A
- 2113 Howard St Unit 3A
- 2123 Howard St Unit 1G
- 2113 Howard St Unit 3B
- 2123 Howard St Unit 2H
- 2113 W Howard St Unit 3A
- 2113 W Howard St Unit 1B
- 2113 W Howard St Unit 2B
- 2119 Howard St Unit 2F
