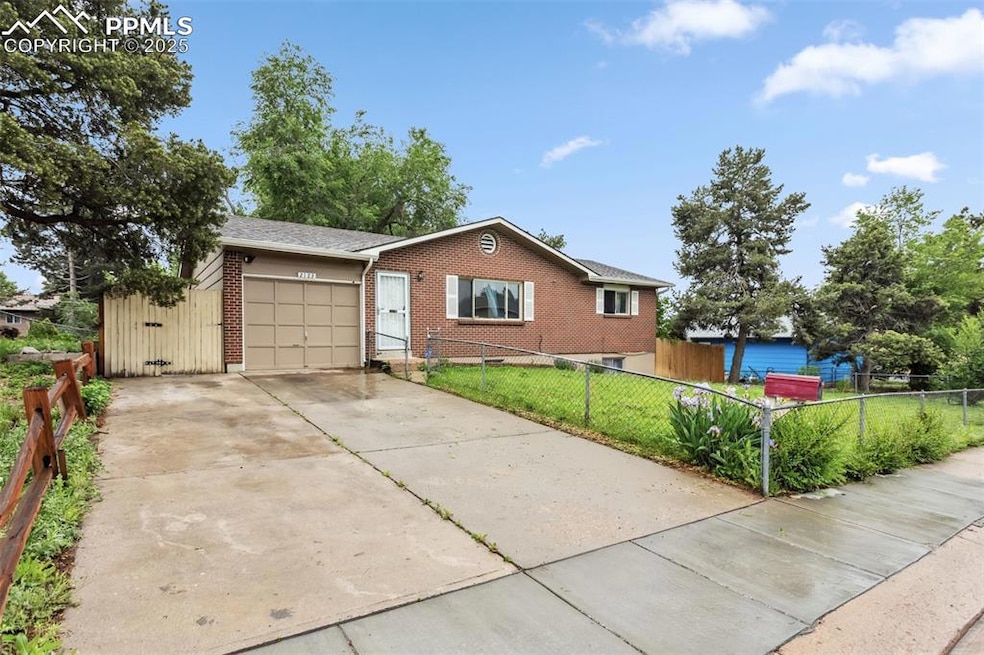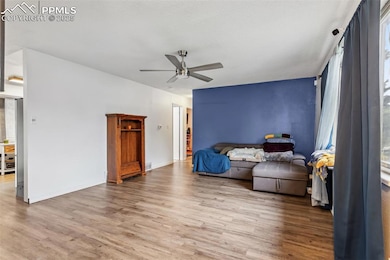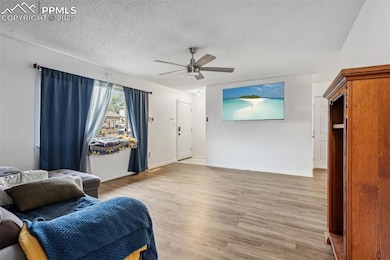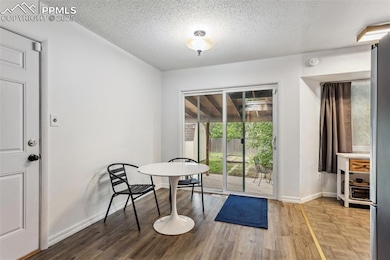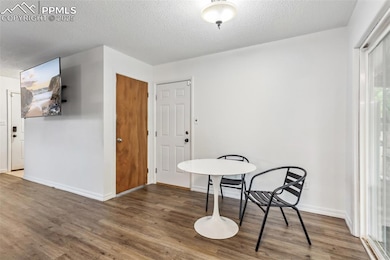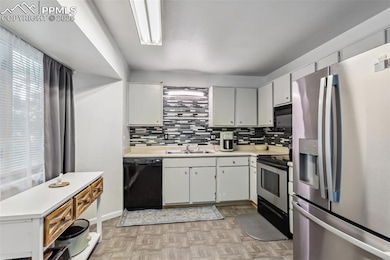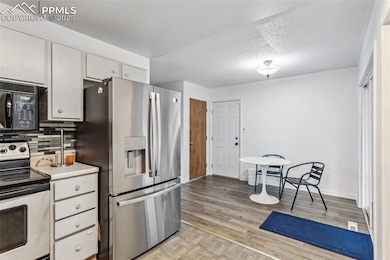2123 Kodiak Dr Colorado Springs, CO 80910
Pikes Peak Park NeighborhoodEstimated payment $1,675/month
Highlights
- Property is near a park
- 1 Car Attached Garage
- Laundry Room
- Ranch Style House
- Concrete Porch or Patio
- 1-minute walk to Monterey Park
About This Home
Attention: Property at this Price is being Sold as a "Short Sale". Charming Brick Ranch with Finished Basement, Walking Distance to Elementary School, and Monterey Park, Vinyl Plank Flooring through out, Kitchen with Parque Flooring, Glass Backsplash, Built in Microwave, Stainless Steel Sink and Refrigerator, Glass Cook Top Stove, Self Cleaning Oven. Includes Washer/Dryer. Dining Room off Kitchen with Vinyl Plank Flooring, Sliding Glass Door to Concrete Covered Patio and Shed in the Back Yard. Large Living Room with plank Flooring and Ceiling Fan. Full Bath with Vinyl Floors, Mirrored Medicine Cabinet, Lots of Cooling Ceiling Fans, Some Vinyl and Metal Windows, Large Basement Family Room with Wood Engineered Flooring. Laundry Room in the Basement with Concrete Flooring and extra Refrigerator. Basement has a 3/4 Bath with a tile shower surround. Single Car Garage is 10x24 with a garage Door opener and service Door to the Back Yard. Front Yard has a chain link Fence, and there is additional Concrete Slab off the Driveway for motorcycle or other Toys. Short Sale Opportunity.
Home Details
Home Type
- Single Family
Est. Annual Taxes
- $1,124
Year Built
- Built in 1967
Lot Details
- 8,050 Sq Ft Lot
- Property is Fully Fenced
- Landscaped
- Level Lot
Parking
- 1 Car Attached Garage
- Garage Door Opener
- Driveway
Home Design
- Ranch Style House
- Brick Exterior Construction
- Shingle Roof
- Shingle Siding
Interior Spaces
- 1,900 Sq Ft Home
- Ceiling Fan
- Laundry Room
Kitchen
- Self-Cleaning Oven
- Microwave
- Disposal
Bedrooms and Bathrooms
- 4 Bedrooms
Basement
- Basement Fills Entire Space Under The House
- Laundry in Basement
Location
- Property is near a park
- Property is near shops
Schools
- Monterey Elementary School
- Harrison High School
Additional Features
- Concrete Porch or Patio
- Forced Air Heating System
Map
Home Values in the Area
Average Home Value in this Area
Tax History
| Year | Tax Paid | Tax Assessment Tax Assessment Total Assessment is a certain percentage of the fair market value that is determined by local assessors to be the total taxable value of land and additions on the property. | Land | Improvement |
|---|---|---|---|---|
| 2025 | $1,124 | $22,670 | -- | -- |
| 2024 | $867 | $23,170 | $3,570 | $19,600 |
| 2022 | $878 | $16,280 | $2,780 | $13,500 |
| 2021 | $937 | $16,740 | $2,860 | $13,880 |
| 2020 | $886 | $13,590 | $2,150 | $11,440 |
| 2019 | $859 | $13,590 | $2,150 | $11,440 |
| 2018 | $668 | $10,180 | $1,620 | $8,560 |
| 2017 | $510 | $10,180 | $1,620 | $8,560 |
| 2016 | $536 | $10,040 | $1,670 | $8,370 |
| 2015 | $536 | $10,040 | $1,670 | $8,370 |
| 2014 | $519 | $9,610 | $1,670 | $7,940 |
Property History
| Date | Event | Price | List to Sale | Price per Sq Ft |
|---|---|---|---|---|
| 09/22/2025 09/22/25 | Price Changed | $300,000 | -6.3% | $158 / Sq Ft |
| 08/11/2025 08/11/25 | Price Changed | $320,000 | -9.3% | $168 / Sq Ft |
| 07/15/2025 07/15/25 | Price Changed | $353,000 | -1.4% | $186 / Sq Ft |
| 06/30/2025 06/30/25 | For Sale | $358,000 | 0.0% | $188 / Sq Ft |
| 06/13/2025 06/13/25 | Pending | -- | -- | -- |
| 06/03/2025 06/03/25 | For Sale | $358,000 | -- | $188 / Sq Ft |
Purchase History
| Date | Type | Sale Price | Title Company |
|---|---|---|---|
| Warranty Deed | -- | Stewart Title Company | |
| Warranty Deed | $210,000 | Land Title Guarantee Co | |
| Quit Claim Deed | -- | Land Title Guarantee Co | |
| Quit Claim Deed | -- | None Available | |
| Quit Claim Deed | -- | None Available | |
| Quit Claim Deed | -- | None Available | |
| Quit Claim Deed | -- | None Available | |
| Quit Claim Deed | -- | -- | |
| Warranty Deed | $128,000 | Stewart Title | |
| Warranty Deed | $95,000 | First American | |
| Quit Claim Deed | -- | -- | |
| Warranty Deed | $68,000 | First American | |
| Deed | $56,900 | -- | |
| Deed | $44,400 | -- | |
| Deed | $63,400 | -- | |
| Deed | -- | -- | |
| Deed | -- | -- | |
| Deed | -- | -- |
Mortgage History
| Date | Status | Loan Amount | Loan Type |
|---|---|---|---|
| Open | $348,570 | FHA | |
| Previous Owner | $214,515 | VA | |
| Previous Owner | $102,400 | Unknown | |
| Previous Owner | $96,900 | VA | |
| Previous Owner | $57,800 | No Value Available |
Source: Pikes Peak REALTOR® Services
MLS Number: 7719676
APN: 64273-01-014
- 2068 Fernwood Dr
- 2123 Fernwood Dr
- 2236 Fernwood Dr
- 1998 Ventura Dr
- 2184 Whitewood Dr
- 2004 Monterey Rd
- 1926 Montezuma Dr
- 2342 Laramie Dr
- 2150 Pepperwood Dr
- 2114 Pepperwood Dr
- 1915 Ventura Dr
- 2250 Pepperwood Dr
- 2315 Sonoma Dr
- 2255 Pepperwood Dr
- 2240 Flintwood Dr
- 1879 Monterey Rd
- 1940 Carmel Dr
- 2809 Tumblewood Grove
- 1948 Carmel Dr
- 2739 Scotchbroom Point
- 2068 Fernwood Dr
- 2010 Carmel Dr
- 2335 Coralbell Grove
- 2129 Delta Dr
- 2713 Arlington Dr
- 1854 Zebulon Dr
- 2715 Bentley Point
- 1567 S Chelton Rd
- 1548 Glacier Dr
- 1836 Ralphs Ridge
- 1522 Rainier Dr Unit BASEMENT
- 1522 Rainier Dr Unit BASEMENT
- 3645 Verde Dr
- 1465 Alvarado Dr
- 1609 Zebulon Dr
- 1620 Monterey Rd
- 1620 Monterey Rd
- 1312 Rainier Dr
- 1960 S Chelton Rd
- 1953 Birmingham Loop
