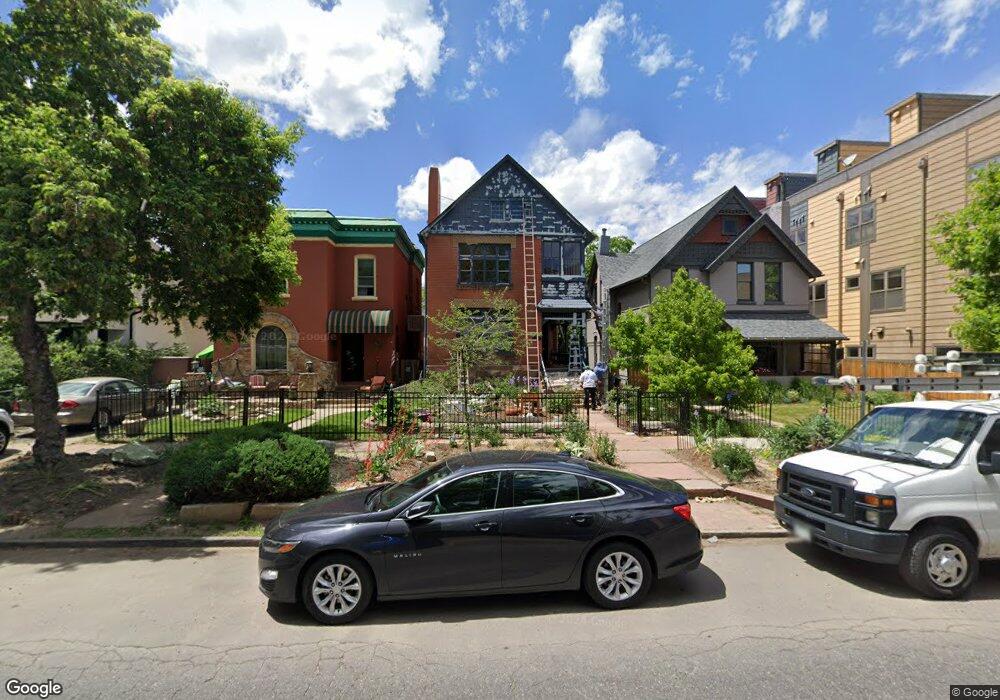2123 N Downing St Denver, CO 80205
Five Points NeighborhoodEstimated Value: $862,000 - $957,000
4
Beds
2
Baths
2,719
Sq Ft
$331/Sq Ft
Est. Value
About This Home
This home is located at 2123 N Downing St, Denver, CO 80205 and is currently estimated at $898,971, approximately $330 per square foot. 2123 N Downing St is a home located in Denver County with nearby schools including Whittier ECE-8 School, Cole Arts & Science Academy, and McAuliffe Manual Middle School.
Ownership History
Date
Name
Owned For
Owner Type
Purchase Details
Closed on
Oct 28, 2020
Sold by
Wheeler Benjamin and Wheeler Stacy
Bought by
Kilgore Allsun Jo and Marzen Michael
Current Estimated Value
Home Financials for this Owner
Home Financials are based on the most recent Mortgage that was taken out on this home.
Original Mortgage
$575,000
Outstanding Balance
$506,977
Interest Rate
2.8%
Mortgage Type
New Conventional
Estimated Equity
$391,994
Purchase Details
Closed on
Sep 28, 2012
Sold by
The Ferril House Llc
Bought by
Wheeler Benjamin and Wheeler Stacy
Home Financials for this Owner
Home Financials are based on the most recent Mortgage that was taken out on this home.
Original Mortgage
$280,000
Interest Rate
3.7%
Mortgage Type
New Conventional
Purchase Details
Closed on
Apr 1, 2004
Sold by
Colorado Center For The Book
Bought by
The Ferril House Llc
Purchase Details
Closed on
Nov 15, 1996
Sold by
Historic Denver Inc
Bought by
Colorado Center For The Book
Create a Home Valuation Report for This Property
The Home Valuation Report is an in-depth analysis detailing your home's value as well as a comparison with similar homes in the area
Home Values in the Area
Average Home Value in this Area
Purchase History
| Date | Buyer | Sale Price | Title Company |
|---|---|---|---|
| Kilgore Allsun Jo | $730,000 | None Available | |
| Wheeler Benjamin | $350,000 | Land Title Guarantee Company | |
| The Ferril House Llc | -- | -- | |
| Colorado Center For The Book | $50,000 | -- |
Source: Public Records
Mortgage History
| Date | Status | Borrower | Loan Amount |
|---|---|---|---|
| Open | Kilgore Allsun Jo | $575,000 | |
| Previous Owner | Wheeler Benjamin | $280,000 |
Source: Public Records
Tax History
| Year | Tax Paid | Tax Assessment Tax Assessment Total Assessment is a certain percentage of the fair market value that is determined by local assessors to be the total taxable value of land and additions on the property. | Land | Improvement |
|---|---|---|---|---|
| 2025 | $4,405 | $71,290 | $14,710 | $14,710 |
| 2024 | $4,405 | $55,620 | $10,290 | $45,330 |
| 2023 | $4,310 | $55,620 | $10,290 | $45,330 |
| 2022 | $4,265 | $53,630 | $14,500 | $39,130 |
| 2021 | $4,116 | $55,160 | $14,910 | $40,250 |
| 2020 | $3,565 | $48,050 | $16,570 | $31,480 |
| 2019 | $3,465 | $48,050 | $16,570 | $31,480 |
| 2018 | $3,275 | $42,330 | $11,120 | $31,210 |
| 2017 | $2,997 | $38,850 | $11,120 | $27,730 |
| 2016 | $2,737 | $33,560 | $6,153 | $27,407 |
| 2015 | $2,622 | $36,950 | $6,153 | $30,797 |
| 2014 | $2,357 | $28,380 | $6,153 | $22,227 |
Source: Public Records
Map
Nearby Homes
- 2157 N Downing St
- 2139 N Downing St
- 924 E 22nd Ave
- 2051 N Downing St Unit 5
- 2350 N Ogden St
- 2100 N Humboldt St Unit 205
- 2450 N Ogden St
- 2446 N Ogden St
- 2442 N Ogden St
- 2100 N Franklin St Unit 8
- 2100 N Franklin St Unit 12
- 2413 Court Place
- 2516 N Marion St
- 100 Park Ave W Unit 905
- 100 Park Ave W Unit 408
- 100 Park Ave W Unit 405
- 100 Park Ave W Unit 908
- 100 Park Ave W Unit 606
- 100 Park Ave W Unit 204
- 2350 Tremont Place Unit 6
- 2117 Downing St
- 2129 Downing St
- 2111 Downing St
- 2111 N Downing St
- 2137 Downing St
- 2137 N Downing St
- 2133 Downing St
- 2133 N Downing St
- 2139 Downing St
- 2131 N Downing St
- 2141 Downing St
- 2143 N Downing St
- 2101 Downing St
- 2105 N Downing St
- 2105 Downing St
- 2103 Downing St
- 2107 Downing St
- 2157 Downing St
- 2143 & 214 Downing St
- 2143 & 2145 Downing St
Your Personal Tour Guide
Ask me questions while you tour the home.
