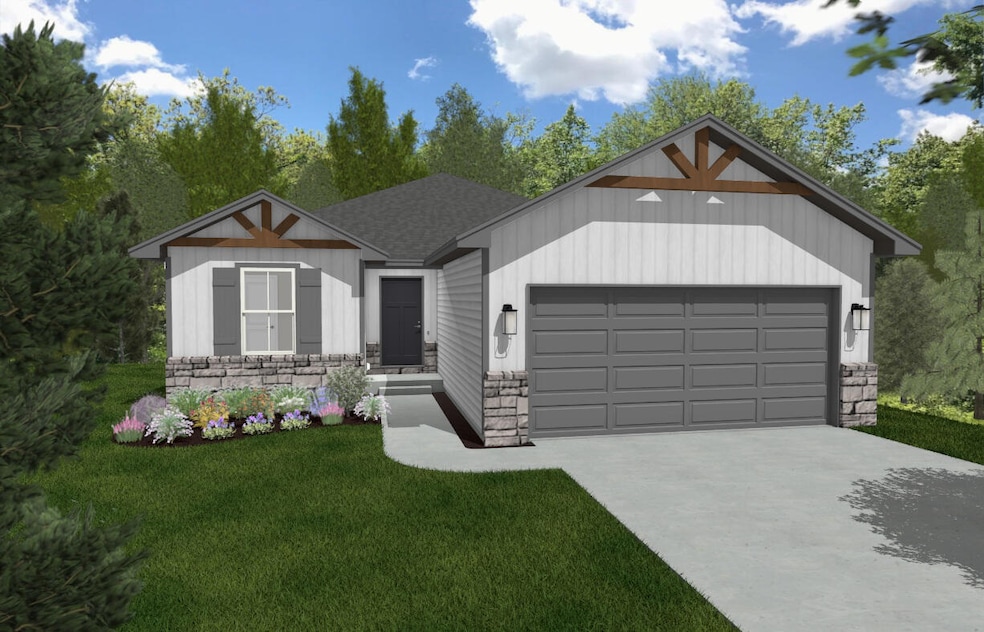Estimated payment $2,262/month
Highlights
- New Construction
- Craftsman Architecture
- Community Pool
- West Elementary School Rated A
- Clubhouse
- Community Basketball Court
About This Home
Unlock Up to $15,000 in Builder's Incentives! Use this incredible offer towards upgrades, closing costs, or rate buy-down. Welcome to your dream home in beautiful Ozark, Missouri! This stunning 4-bedroom, 3-bathroom home features a walk-out basement and lots of living space. Step inside to discover two spacious living areas, perfect for entertaining or relaxing with family. The open-concept design seamlessly connects the modern kitchen and ample counter space to the inviting living and dining areas. The primary suite is a serene retreat with an ensuite bathroom featuring double vanities and a walk-in shower. Three additional bedrooms provide plenty of space for family or guests, with two more full bathrooms ensuring everyone's comfort. The walk-out basement offers endless possibilities, whether you need a home office, gym, or a cozy media room. Step outside to enjoy your private backyard, perfect for summer barbecues. Located in a friendly and sought-after community, this home is close to top-rated schools, shopping, dining, and all the natural beauty Ozark has to offer. Don't miss this opportunity to make this exquisite home yours. Schedule a tour today and take advantage of up to $15,000 in builder's incentives!
Listing Agent
Keller Williams Brokerage Email: klrw369@kw.com License #2023000269 Listed on: 09/12/2025

Home Details
Home Type
- Single Family
Year Built
- New Construction
HOA Fees
- $32 Monthly HOA Fees
Parking
- 2 Car Attached Garage
Home Design
- Craftsman Architecture
Interior Spaces
- 2,336 Sq Ft Home
- Finished Basement
- Basement Fills Entire Space Under The House
Bedrooms and Bathrooms
- 4 Bedrooms
- 3 Full Bathrooms
Schools
- Oz West Elementary School
- Ozark High School
Additional Features
- 0.44 Acre Lot
- Central Heating and Cooling System
Community Details
Overview
- Association fees include basketball court, clubhouse, trash service
- Creek Bridge Subdivision
Amenities
- Clubhouse
Recreation
- Community Basketball Court
- Community Pool
Map
Home Values in the Area
Average Home Value in this Area
Property History
| Date | Event | Price | List to Sale | Price per Sq Ft |
|---|---|---|---|---|
| 09/12/2025 09/12/25 | For Sale | $355,588 | -- | $152 / Sq Ft |
Source: Southern Missouri Regional MLS
MLS Number: 60304590
- 2120 N Jamestown St
- 2214 Braxton Ct
- 2141 N Jamestown St
- Jasper Plan at Creek Bridge
- Amber Plan at Creek Bridge
- Diamond Plan at Creek Bridge
- Obsidian Plan at Creek Bridge
- Obsidian B Plan at Pleasant Hill
- Amethyst Plan at Creek Bridge
- Pearl Plan at Creek Bridge
- Amber B Plan at Pleasant Hill
- 2117 N 25th St
- 2140 N Jamestown St
- 2119 N 25th St
- 000 Lot 153 Phase V Creek Bridge
- 2142 N Jamestown St
- 2121 N 25th St
- Lot 165 Phase V Creek Bridge
- Lot 154 Phase V Creek Bridge
- Lot 156 Phase V Creek Bridge
- 2349 N 20th St
- 2145 W Bingham St
- 1012-1014 N 26th St
- 2011 W Bingham St
- 1106 W Farmer St Unit 1106
- 4800 N 22nd St
- 1411 W Pebblebrooke Dr
- 2390 W Spring Dr
- 5513 N 12th St
- 5612 N 17th St
- 1424 S Solaria St
- 656 E Spring Valley Cir
- 836 S Black Sands Ave
- 300 E Saint Louis St
- 801-817 W Warren Ave
- 102 E Mills Rd
- 1000 W Snider St
- 106 E Greenbriar Dr
- 226-236 W Tracker Rd
- 1309 W Eaglewood Dr
