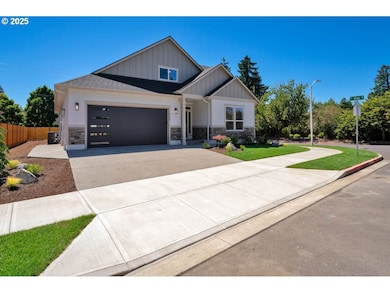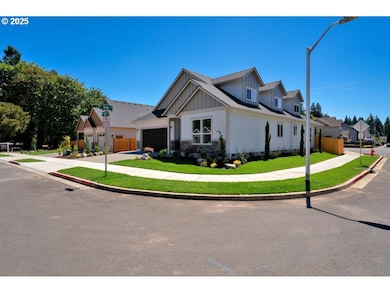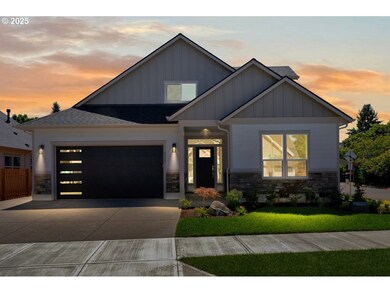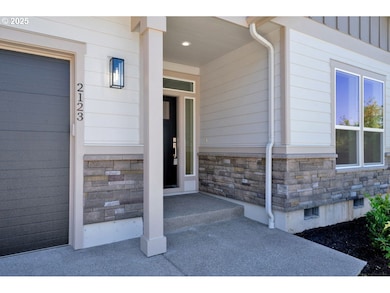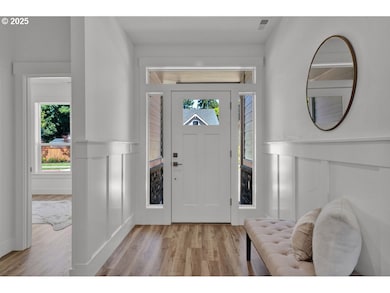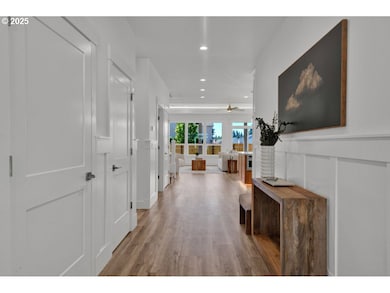Estimated payment $4,463/month
Highlights
- Craftsman Architecture
- Main Floor Primary Bedroom
- High Ceiling
- Seasonal View
- Corner Lot
- Quartz Countertops
About This Home
Primary bedroon on main level. New home with builder's 1yr warranty plus an extended 3yr home warranty. The most elegant home you'll find in Canby and NO HOAs. Located on the North edge of town, this property offers direct access to a scenic walking trail along the Willamette River, blending tranquility with accessibility. Step inside and be captivated by the impeccable craftsmanship of this brand-new residence. With 2,994 square feet of thoughtfully designed space, this home features 4 spacious bedrooms and 3 luxurious bathrooms. The cook’s dream kitchen is a culinary masterpiece, complete with custom cabinets with under-cabinet lighting, stunning quartz countertops, a chic tile backsplash, a generous island, and a built-in pantry. Top-of-the-line stainless-steel appliances include a gas cooktop, double oven, dishwasher, and a cleverly integrated hidden microwave. Upon entering, notice the elegant wainscoting that sets the tone for sophisticated main floor living. The primary suite, along with two additional bedrooms, offers a sanctuary for relaxation. Ascend to the upper level to find a bonus/family room and a fourth bedroom, enhanced by exquisite custom handrailings. The entire home features luxurious vinyl plank (LVP) flooring that combines beauty and durability. The master suite is a true retreat, featuring a stylish recessed ceiling with lighting, a ceiling fan, and abundant natural light. The spa-like bathroom showcases exquisite tile work, a custom steam shower, a soaker tub, and a beautifully lit mirror. Custom closet organizers throughout maximize storage and utility. The expansive garage, measuring 20 feet deep, and fits full-size pickup, room for RV on left side of home. Outside, discover a fully landscaped and private yard with a covered back patio, perfect for entertaining or enjoying the outdoors. Seller is motivated and willing to help with the sale, also willing to plant these Arborvitaes or Leyland Cypress trees along the rear fenceline.
Listing Agent
Premiere Property Group, LLC License #201217839 Listed on: 08/04/2025

Home Details
Home Type
- Single Family
Est. Annual Taxes
- $2,246
Year Built
- Built in 2025
Lot Details
- 6,969 Sq Ft Lot
- Cul-De-Sac
- Fenced
- Corner Lot
- Level Lot
- Sprinkler System
- Private Yard
Parking
- 2 Car Attached Garage
- Garage on Main Level
- Garage Door Opener
- Driveway
Property Views
- Seasonal
- Territorial
- Park or Greenbelt
Home Design
- Craftsman Architecture
- Composition Roof
- Lap Siding
- Cement Siding
- Shake Siding
- Stone Siding
- Concrete Perimeter Foundation
Interior Spaces
- 2,994 Sq Ft Home
- 2-Story Property
- Wainscoting
- High Ceiling
- Recessed Lighting
- Gas Fireplace
- Family Room
- Living Room
- Dining Room
- First Floor Utility Room
- Laundry Room
- Tile Flooring
- Crawl Space
Kitchen
- Built-In Double Oven
- Cooktop with Range Hood
- Microwave
- Plumbed For Ice Maker
- Dishwasher
- Stainless Steel Appliances
- Kitchen Island
- Quartz Countertops
- Tile Countertops
Bedrooms and Bathrooms
- 4 Bedrooms
- Primary Bedroom on Main
- Soaking Tub
- Walk-in Shower
Accessible Home Design
- Accessibility Features
- Level Entry For Accessibility
Outdoor Features
- Covered Patio or Porch
Schools
- Knight Elementary School
- Baker Prairie Middle School
- Canby High School
Utilities
- 95% Forced Air Zoned Heating and Cooling System
- Heating System Uses Gas
- Gas Water Heater
Community Details
- No Home Owners Association
Listing and Financial Details
- Builder Warranty
- Home warranty included in the sale of the property
- Assessor Parcel Number 05038134
Map
Home Values in the Area
Average Home Value in this Area
Tax History
| Year | Tax Paid | Tax Assessment Tax Assessment Total Assessment is a certain percentage of the fair market value that is determined by local assessors to be the total taxable value of land and additions on the property. | Land | Improvement |
|---|---|---|---|---|
| 2025 | $2,311 | $130,447 | -- | -- |
| 2024 | $2,246 | $126,648 | -- | -- |
| 2023 | $2,246 | $122,960 | $0 | $0 |
| 2022 | $1,246 | $71,992 | $0 | $0 |
Property History
| Date | Event | Price | List to Sale | Price per Sq Ft |
|---|---|---|---|---|
| 11/19/2025 11/19/25 | Price Changed | $809,800 | -1.8% | $270 / Sq Ft |
| 11/09/2025 11/09/25 | Price Changed | $824,800 | -1.6% | $275 / Sq Ft |
| 11/04/2025 11/04/25 | Price Changed | $838,000 | -1.2% | $280 / Sq Ft |
| 10/26/2025 10/26/25 | Price Changed | $848,000 | -0.2% | $283 / Sq Ft |
| 10/17/2025 10/17/25 | Price Changed | $849,900 | -2.2% | $284 / Sq Ft |
| 10/14/2025 10/14/25 | Price Changed | $869,000 | -2.2% | $290 / Sq Ft |
| 09/24/2025 09/24/25 | Price Changed | $889,000 | -1.1% | $297 / Sq Ft |
| 08/18/2025 08/18/25 | Price Changed | $898,500 | -2.9% | $300 / Sq Ft |
| 08/06/2025 08/06/25 | Price Changed | $925,000 | -2.1% | $309 / Sq Ft |
| 08/04/2025 08/04/25 | For Sale | $945,000 | -- | $316 / Sq Ft |
Source: Regional Multiple Listing Service (RMLS)
MLS Number: 239491024
APN: 05038134
- 2125 NE Spitz Rd
- 1947 NE 21st Ave
- 1552 NE 19th Loop
- 1620 N Sweetgum St
- 32088 SW Peach Cove Rd
- 1422 NE 18th Place
- 1200 NE Territorial Rd Unit 93
- 31616 SW Isle Way Ln
- 1009 NE 17th Ave
- 1762 N Oak St
- 1750 N Oak St
- 878 NE 17th Ave
- 952 NE 17th Ave
- 947 NE 17th Ave
- 1558 NE 10th Place
- 844 NE 17th Ave
- 838 NE 17th Ave
- 853 NE 17th Ave
- 832 NE 17th Ave
- 860 NE 14th Ave
- 2040 N Redwood St
- 1203 NE Territorial Rd
- 1200 NE Territorial Rd
- 1628 NE 10th Place
- 800 N Pine St
- 111 NW 2nd Ave
- 621 N Douglas St
- 847 NW 1st Ave
- 6600 SW Wilsonville Rd
- 29252 SW Tami Loop
- 29697 SW Rose Ln
- 14305 S Mueller Rd Unit Mueller
- 29700 SW Courtside Dr Unit 43
- 7875 SW Vlahos Dr
- 2021 Virginia Ln
- 18713 Central Point Rd
- 30050 SW Town Center Loop W
- 13826 Meyers Rd
- 421 5th Ave Unit Primary Home
- 400 Springtree Ln

