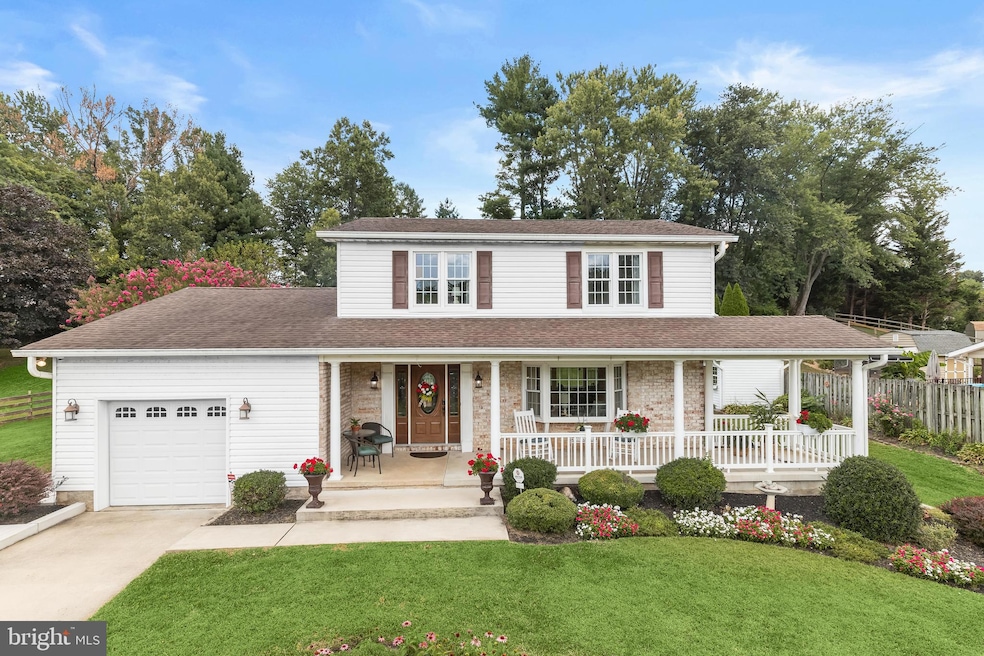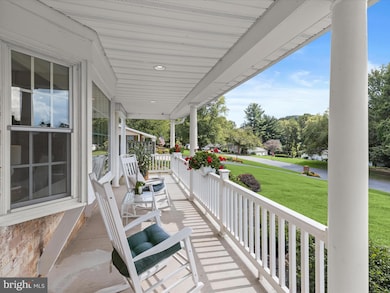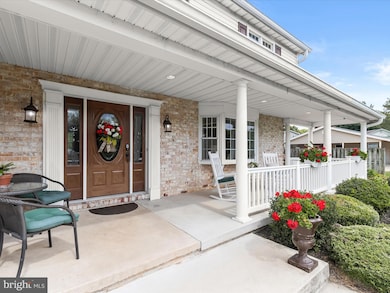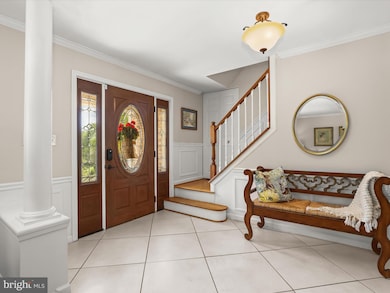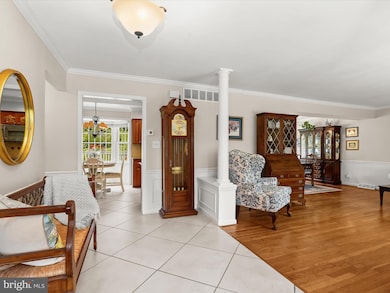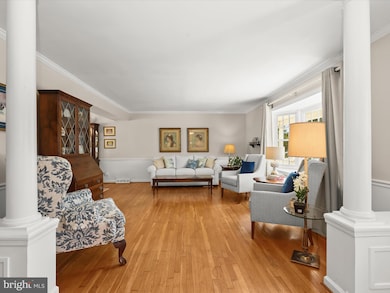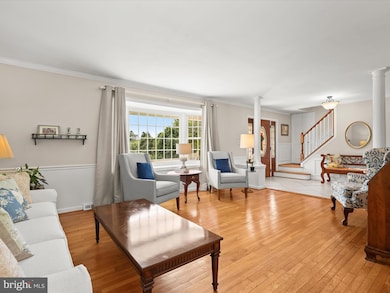2123 Round Hill Rd Fallston, MD 21047
Estimated payment $3,036/month
Highlights
- View of Trees or Woods
- Colonial Architecture
- Traditional Floor Plan
- Youths Benefit Elementary School Rated A-
- Deck
- Backs to Trees or Woods
About This Home
Beautifully sited at the end of a cul-de-sac in sought after Round Acres, this 4-bedroom, 2.5-bath home has been lovingly maintained by its original owner and offers timeless beauty inside and out. Rich hardwood floors, a sophisticated color palette, and custom millwork set the stage for elegant living.
An inviting covered front porch with breathtaking views welcomes you, airy foyer that opens through a pillared entrance to the large living room, where crown molding, chair railing, and a sunny bay window create a warm feel. The formal dining room continues the refined look, perfect for memorable gatherings.
Your culinary skills will shine in the gourmet kitchen boasting stainless steel appliances, cherry cabinetry with under-cabinet lighting, and a planning station spotlighted by the decorative backsplash. A charming breakfast nook with a bay window offers views of the beautifully landscaped rear lawn.
Just off the kitchen, the family room features recessed lighting, hardwood floors, crown molding, and French-style sliders that lead to the composite platform deck. an ideal spot to relax and enjoy the sweeping lawn and exquisite surrounding landscaping.
Upstairs, the serene primary suite with an en-suite bath awaits, along with three additional bedrooms and an additional full bath, providing comfort for family and guests. The full, unfinished lower level with walk out stairs is ready for your personal touch and expansion ideas.
Located close to shopping, dining, MD-Rt. 1, and I-95, this home blends convenience with classic charm—truly checking all the boxes of the perfect home.
Home Details
Home Type
- Single Family
Est. Annual Taxes
- $3,228
Year Built
- Built in 1973
Lot Details
- 0.46 Acre Lot
- Southwest Facing Home
- Split Rail Fence
- Wood Fence
- Landscaped
- Extensive Hardscape
- No Through Street
- Sloped Lot
- Backs to Trees or Woods
- Back Yard Fenced, Front and Side Yard
- Property is in excellent condition
- Property is zoned RR
Parking
- 1 Car Direct Access Garage
- 4 Driveway Spaces
- Front Facing Garage
Property Views
- Woods
- Garden
Home Design
- Colonial Architecture
- Brick Exterior Construction
- Vinyl Siding
- Concrete Perimeter Foundation
Interior Spaces
- Property has 3 Levels
- Traditional Floor Plan
- Chair Railings
- Crown Molding
- Recessed Lighting
- Double Pane Windows
- Vinyl Clad Windows
- Window Treatments
- Bay Window
- Window Screens
- French Doors
- Sliding Doors
- Six Panel Doors
- Entrance Foyer
- Family Room Off Kitchen
- Living Room
- Formal Dining Room
Kitchen
- Eat-In Country Kitchen
- Breakfast Room
- Electric Oven or Range
- Self-Cleaning Oven
- Built-In Microwave
- Freezer
- Ice Maker
- Dishwasher
- Stainless Steel Appliances
- Upgraded Countertops
Flooring
- Wood
- Ceramic Tile
Bedrooms and Bathrooms
- 4 Bedrooms
- En-Suite Bathroom
- Bathtub with Shower
- Walk-in Shower
Laundry
- Dryer
- Washer
Unfinished Basement
- Walk-Out Basement
- Connecting Stairway
- Interior and Exterior Basement Entry
- Sump Pump
- Space For Rooms
- Laundry in Basement
Home Security
- Home Security System
- Fire and Smoke Detector
Outdoor Features
- Deck
- Exterior Lighting
- Shed
- Rain Gutters
- Porch
Schools
- Youths Benefit Elementary School
- Fallston Middle School
- Fallston High School
Utilities
- Forced Air Heating and Cooling System
- Heating System Uses Oil
- Vented Exhaust Fan
- Well
- Electric Water Heater
- On Site Septic
Community Details
- No Home Owners Association
- Round Acres Subdivision
Listing and Financial Details
- Tax Lot 43
- Assessor Parcel Number 1304068971
Map
Home Values in the Area
Average Home Value in this Area
Tax History
| Year | Tax Paid | Tax Assessment Tax Assessment Total Assessment is a certain percentage of the fair market value that is determined by local assessors to be the total taxable value of land and additions on the property. | Land | Improvement |
|---|---|---|---|---|
| 2025 | $2,709 | $308,600 | $0 | $0 |
| 2024 | $2,451 | $296,200 | $105,100 | $191,100 |
| 2023 | $2,451 | $290,767 | $0 | $0 |
| 2022 | $2,451 | $285,333 | $0 | $0 |
| 2021 | $5,344 | $279,900 | $105,100 | $174,800 |
| 2020 | $2,252 | $270,733 | $0 | $0 |
| 2019 | $2,179 | $261,567 | $0 | $0 |
| 2018 | $2,426 | $252,400 | $125,500 | $126,900 |
| 2017 | $2,946 | $252,400 | $0 | $0 |
| 2016 | -- | $252,400 | $0 | $0 |
| 2015 | $2,984 | $255,000 | $0 | $0 |
| 2014 | $2,984 | $255,000 | $0 | $0 |
Property History
| Date | Event | Price | List to Sale | Price per Sq Ft |
|---|---|---|---|---|
| 10/09/2025 10/09/25 | Price Changed | $525,000 | -4.5% | $263 / Sq Ft |
| 09/04/2025 09/04/25 | For Sale | $550,000 | -- | $275 / Sq Ft |
Source: Bright MLS
MLS Number: MDHR2046906
APN: 04-068971
- 2204 Arden Dr
- 2326 Willow Vale Dr
- 2208 Arden Dr
- 2510 Roy Terrace
- Lot 5 Arden Dr
- 2011 Fallsgrove Way
- 2509 Port Ln
- 2517 Port Ln
- 2511 Port Ln
- 2033 Packard Dr
- 2702 Pleasantville Rd
- 1932 Pleasantville Rd
- 1602 Thornwood Ct
- 2301 Victorian View Ct
- 2431 Baldwin Mill Rd
- 1709 C Laurel Brook Rd
- 1709 D Laurel Brook Rd
- 1709 B Laurel Brook Rd
- 1775 Pleasantville Rd
- 2103 Laurel Brook Rd
- 925 Waters Ave
- 2255 Engle Rd
- 5001 Carroll Manor Rd
- 1516 Cedarwood Dr
- 1002 Downing Ct Unit H
- 110 Old Joppa Ct
- 1610 Michelle Ct
- 2809 Belair Rd
- 7 Lockhart Cir Unit F
- 2 Lockhart Cir
- 603 Thames Way
- 601 Thames Way Unit E
- 539 Park Manor Cir
- 405 Signal Ct Unit 33
- 30 E Broadway Unit FLAT 2
- 30 E Broadway Unit FLAT 1
- 800 Candlelight Dr
- 203 Crocker Dr
- 603 Loring Ave
