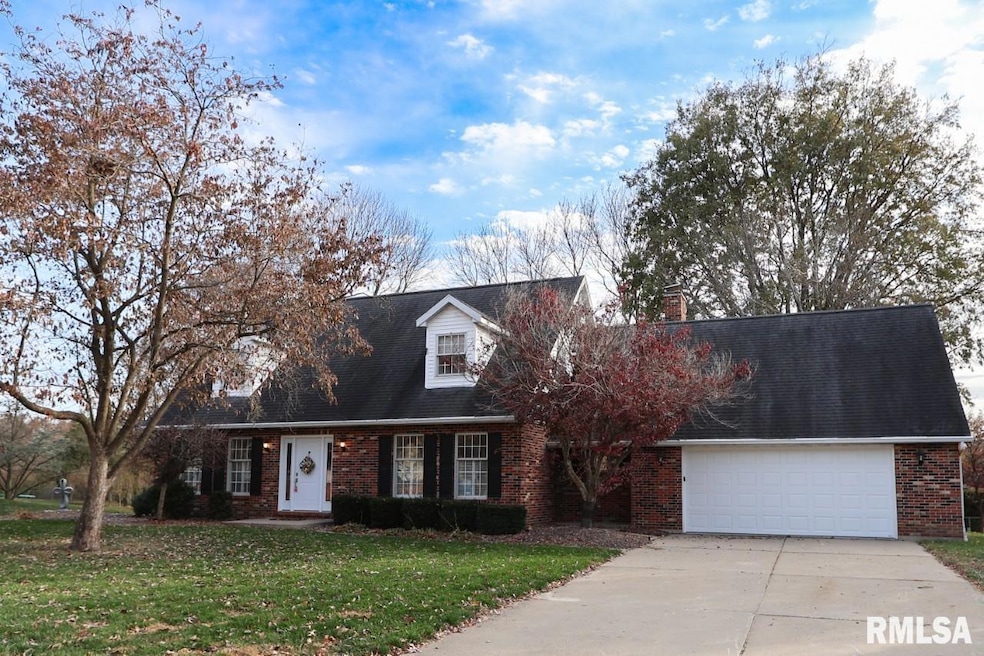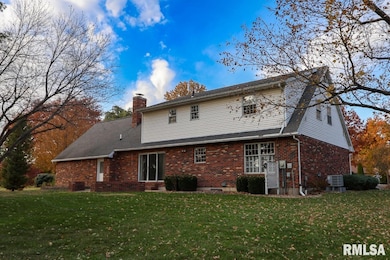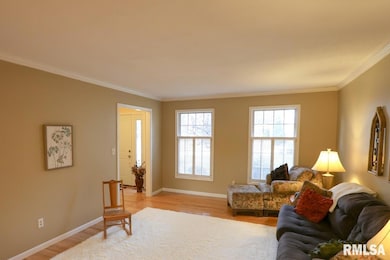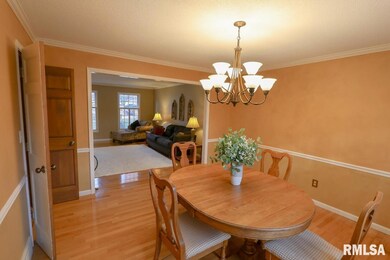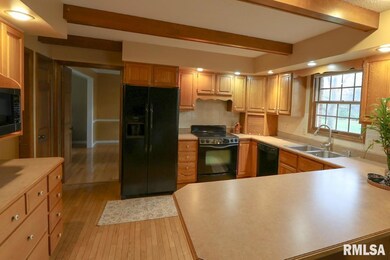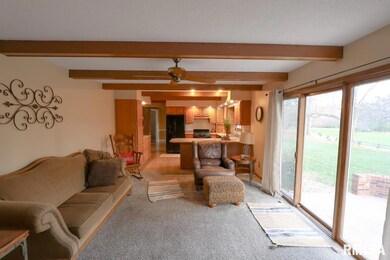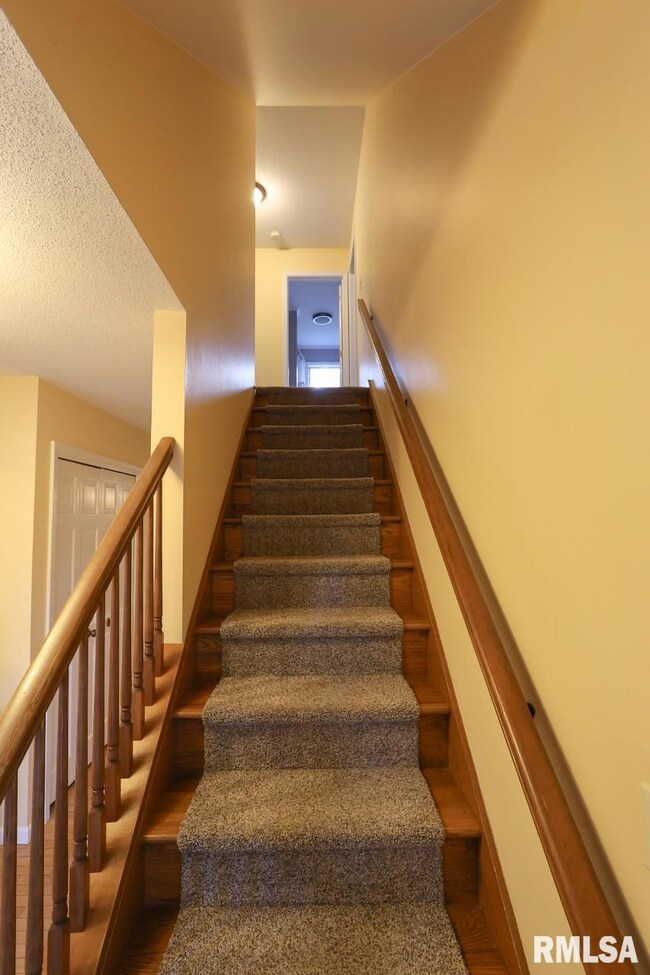2123 S 30th St Quincy, IL 62301
Estimated payment $2,410/month
Highlights
- Fireplace in Kitchen
- Cul-De-Sac
- Patio
- Lincoln-Douglas Elementary School Rated 9+
- 2 Car Attached Garage
- Bosch Dishwasher
About This Home
Welcome to your dream home nestled on Quincy's South side, where tranquility meets modern living. This spacious 4-bedroom, 3-bathroom gem offers an inviting retreat on a serene cul-de-sac. Inside you'll discover spacious rooms brimming with natural light, creating a warm and inviting atmosphere perfect for both relaxation and entertainment. The unfinished basement presents endless possibilities for expansion or customization to suit your needs. The hvac system is a Bosch Air-Handler heat pump-2024. Make this your forever home.
Listing Agent
Zanger & Associates, Inc. Brokerage Phone: 217-223-8851 License #475.128323 Listed on: 11/18/2025
Home Details
Home Type
- Single Family
Est. Annual Taxes
- $6,728
Year Built
- Built in 1985
Lot Details
- 0.45 Acre Lot
- Lot Dimensions are 80.68x188.04x164.54x158.7
- Cul-De-Sac
- Level Lot
Parking
- 2 Car Attached Garage
- Garage Door Opener
Home Design
- Brick Exterior Construction
- Poured Concrete
- Frame Construction
- Shingle Roof
- Vinyl Siding
- Radon Mitigation System
- Concrete Perimeter Foundation
Interior Spaces
- 2,713 Sq Ft Home
- Ceiling Fan
- Wood Burning Fireplace
- Family Room with Fireplace
- Unfinished Basement
- Basement Fills Entire Space Under The House
Kitchen
- Range
- Bosch Dishwasher
- Dishwasher
- Disposal
- Fireplace in Kitchen
Bedrooms and Bathrooms
- 4 Bedrooms
- 3 Full Bathrooms
Outdoor Features
- Patio
Schools
- Denman Elementary School
- Quincy Jr High Middle School
- Quincy School District #172 High School
Utilities
- Heating Available
- Electric Water Heater
Community Details
- Merebank Subdivision
Listing and Financial Details
- Assessor Parcel Number 23-3-3076-000-00
Map
Home Values in the Area
Average Home Value in this Area
Tax History
| Year | Tax Paid | Tax Assessment Tax Assessment Total Assessment is a certain percentage of the fair market value that is determined by local assessors to be the total taxable value of land and additions on the property. | Land | Improvement |
|---|---|---|---|---|
| 2024 | $6,728 | $109,180 | $14,160 | $95,020 |
| 2023 | $6,304 | $101,290 | $13,140 | $88,150 |
| 2022 | $5,936 | $94,580 | $12,270 | $82,310 |
| 2021 | $5,973 | $92,680 | $12,020 | $80,660 |
| 2020 | $5,852 | $90,880 | $11,790 | $79,090 |
| 2019 | $5,738 | $89,900 | $11,660 | $78,240 |
| 2018 | $5,801 | $89,830 | $9,850 | $79,980 |
| 2017 | $5,652 | $88,940 | $9,750 | $79,190 |
| 2016 | $5,540 | $85,320 | $9,350 | $75,970 |
| 2015 | $5,301,400 | $85,320 | $9,350 | $75,970 |
| 2012 | $5,299 | $82,470 | $9,040 | $73,430 |
Property History
| Date | Event | Price | List to Sale | Price per Sq Ft |
|---|---|---|---|---|
| 11/18/2025 11/18/25 | For Sale | $350,000 | -- | $129 / Sq Ft |
Source: RMLS Alliance
MLS Number: QC4269538
APN: 23-3-3076-000-00
- 3331 Greenspointe Pkwy
- 3330 Greenspointe Pkwy
- 1622 S 30th St
- 2300 Greenspointe Cir
- 1531 S 28th St
- 2700 Harrison St
- 2330 Quincy Ave
- 2124 S 40th St
- 3111 Cabot Rd
- 3130 Acadia Way
- 2017 Harrison St
- 2414 Monroe St
- 1816 Diamond Dr
- 1212 S 22nd St
- 2028 Jackson St
- 911 Ridgewood Dr
- 2114 Sunnybrook Dr E
- 2130 Sunnybrook Dr E
- 1726 W Granview Dr
- 2131 Sunnybrook Dr W
