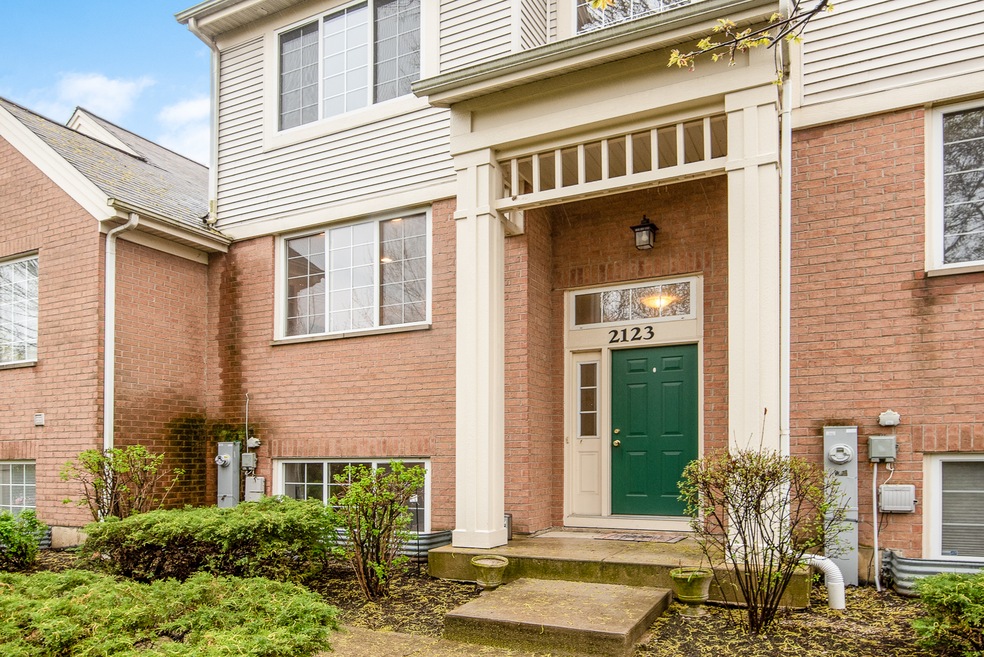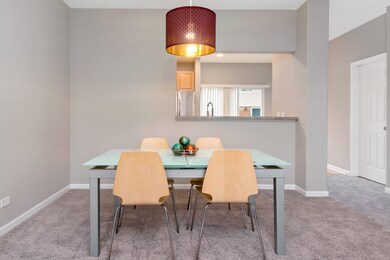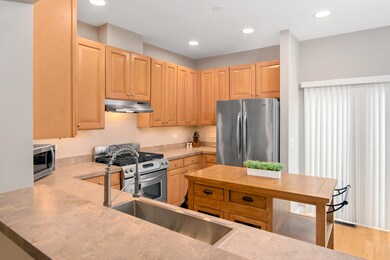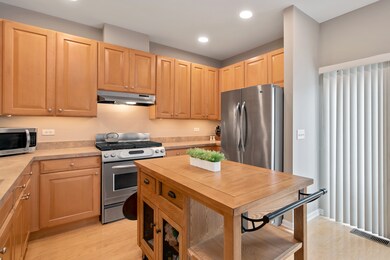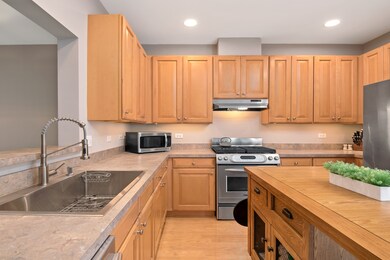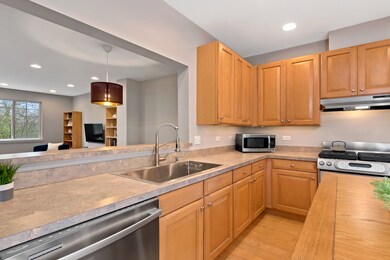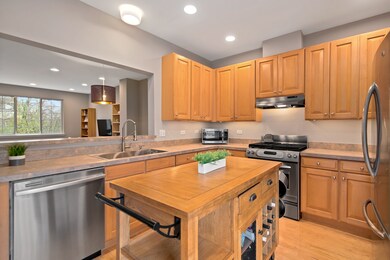
2123 W Concord Ln Addison, IL 60101
Highlights
- Stainless Steel Appliances
- Balcony
- Attached Garage
- Glenbard East High School Rated A
- Porch
- Walk-In Closet
About This Home
As of July 2020Move right in to this beautiful 2 bedroom/2.1 bath townhouse with all the modern conveniences. Freshly painted and brand new carpet throughout the entire home. Large living room adjacent to open dining area. Kitchen offers upgrades throughout including stainless steel appliances and new farmhouse style sink. Two bedrooms upstairs: Master bathroom offers sink with large vanity and stand alone shower. Large second bedroom features full bathroom inside. Spacious family room in lower level. Tons of additional storage throughout. Other features include: washer/dryer off kitchen, 2 car garage, upgraded lighting, new water heater (2019), composite deck (2016)...this list goes on! Enjoy the East Branch Forest Preserve nearby with walking trails and dog park. Great location close to shopping and major highways. This one won't last!
Last Buyer's Agent
Berkshire Hathaway HomeServices Starck Real Estate License #471021146

Property Details
Home Type
- Condominium
Est. Annual Taxes
- $6,979
Year Built
- 2002
HOA Fees
- $213 per month
Parking
- Attached Garage
- Driveway
- Parking Included in Price
Home Design
- Brick Exterior Construction
- Vinyl Siding
Kitchen
- Oven or Range
- Range Hood
- Microwave
- Dishwasher
- Stainless Steel Appliances
- Disposal
Bedrooms and Bathrooms
- Walk-In Closet
- Primary Bathroom is a Full Bathroom
Laundry
- Dryer
- Washer
Outdoor Features
- Balcony
- Porch
Location
- Property is near a bus stop
Utilities
- Forced Air Heating and Cooling System
- Heating System Uses Gas
- Lake Michigan Water
Community Details
- Pets Allowed
Listing and Financial Details
- Homeowner Tax Exemptions
Ownership History
Purchase Details
Home Financials for this Owner
Home Financials are based on the most recent Mortgage that was taken out on this home.Purchase Details
Home Financials for this Owner
Home Financials are based on the most recent Mortgage that was taken out on this home.Purchase Details
Home Financials for this Owner
Home Financials are based on the most recent Mortgage that was taken out on this home.Similar Homes in Addison, IL
Home Values in the Area
Average Home Value in this Area
Purchase History
| Date | Type | Sale Price | Title Company |
|---|---|---|---|
| Warranty Deed | $205,000 | Old Republic Title | |
| Warranty Deed | $186,000 | Fidelity National Title | |
| Special Warranty Deed | $244,500 | Ticor Title Insurance Compan |
Mortgage History
| Date | Status | Loan Amount | Loan Type |
|---|---|---|---|
| Open | $184,500 | New Conventional | |
| Previous Owner | $182,631 | FHA | |
| Previous Owner | $24,470 | Unknown | |
| Previous Owner | $24,470 | Credit Line Revolving | |
| Previous Owner | $195,400 | No Value Available |
Property History
| Date | Event | Price | Change | Sq Ft Price |
|---|---|---|---|---|
| 07/01/2020 07/01/20 | Sold | $205,000 | -2.3% | $114 / Sq Ft |
| 05/18/2020 05/18/20 | Pending | -- | -- | -- |
| 04/30/2020 04/30/20 | For Sale | $209,900 | +12.8% | $116 / Sq Ft |
| 07/18/2015 07/18/15 | Sold | $186,000 | -1.6% | $103 / Sq Ft |
| 05/14/2015 05/14/15 | Pending | -- | -- | -- |
| 04/22/2015 04/22/15 | For Sale | $189,000 | -- | $105 / Sq Ft |
Tax History Compared to Growth
Tax History
| Year | Tax Paid | Tax Assessment Tax Assessment Total Assessment is a certain percentage of the fair market value that is determined by local assessors to be the total taxable value of land and additions on the property. | Land | Improvement |
|---|---|---|---|---|
| 2023 | $6,979 | $78,540 | $18,260 | $60,280 |
| 2022 | $7,431 | $77,370 | $17,480 | $59,890 |
| 2021 | $7,239 | $73,510 | $16,610 | $56,900 |
| 2020 | $6,868 | $71,710 | $16,200 | $55,510 |
| 2019 | $6,579 | $68,900 | $15,560 | $53,340 |
| 2018 | $7,002 | $67,690 | $14,790 | $52,900 |
| 2017 | $6,634 | $62,740 | $13,710 | $49,030 |
| 2016 | $6,323 | $58,070 | $12,690 | $45,380 |
| 2015 | $6,186 | $54,190 | $11,840 | $42,350 |
| 2014 | $5,984 | $52,370 | $11,840 | $40,530 |
| 2013 | $6,036 | $54,160 | $12,240 | $41,920 |
Agents Affiliated with this Home
-

Seller's Agent in 2020
Anne Prunty
Compass
(630) 913-6633
46 Total Sales
-

Buyer's Agent in 2020
Filomena Hautzinger
Berkshire Hathaway HomeServices Starck Real Estate
(630) 632-5296
1 in this area
55 Total Sales
-
E
Seller's Agent in 2015
Eileen Kelly
@ Properties
-
M
Buyer's Agent in 2015
Mae Kinane
Kinane Real Estate
Map
Source: Midwest Real Estate Data (MRED)
MLS Number: MRD10698347
APN: 02-25-309-064
- 21 Belden Ave
- 21W724 Park Ave
- 1990 Astor Ln
- 1980 Astor Ln
- Lots 3 & 4 Helen St
- 743 E Fullerton Ave Unit 103
- 706 Marilyn Ave Unit 206
- 680 Marilyn Ave Unit 201
- 659 E Fullerton Ave Unit 201
- 670 Marilyn Ave Unit 103
- 703 E Fullerton Ave Unit 1110
- 670 Marilyn Ave Unit 203
- LOT 1 Armitage Ave
- 8 VACANT LOTS Armitage Ave
- 1801 W Army Trail Rd
- 1645 Larry Ln
- 1461 Glen Ellyn Rd
- 1533 Larry Ln
- 540 E Altgeld Ave
- 21W581 North Ave Unit 30
