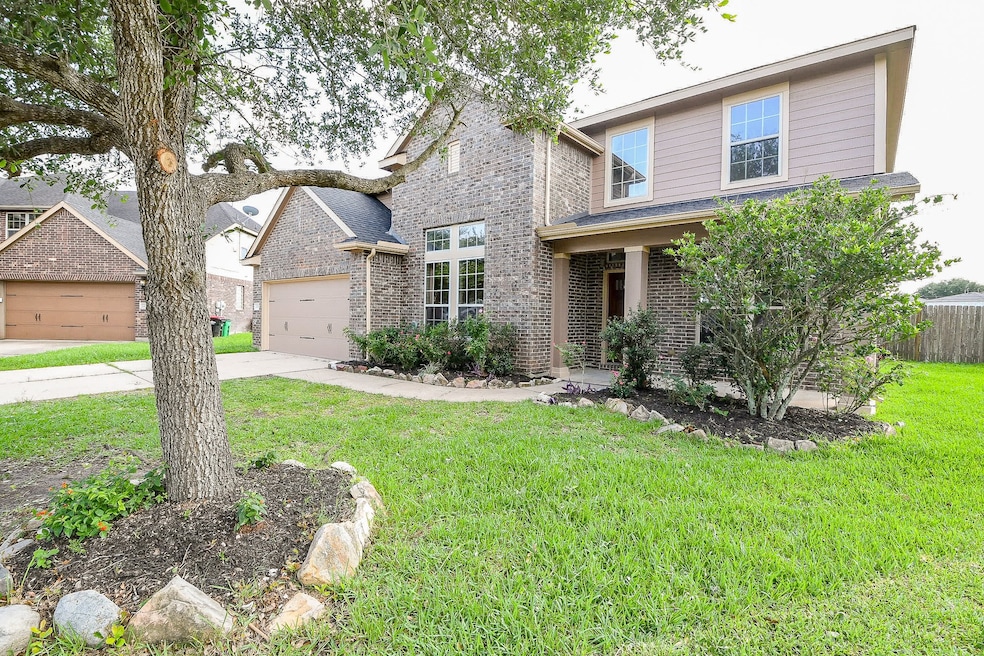2123 Witham Park Ln Fresno, TX 77545
Teal Run NeighborhoodEstimated payment $3,117/month
Highlights
- Home Theater
- Clubhouse
- Traditional Architecture
- 0.33 Acre Lot
- Deck
- 2 Fireplaces
About This Home
Awesome home in a Cul-De-Sac built by David Weekley, with a huge back yard, with both formals, study room, island kitchen, and master room in the first floor, in the second floor you have 3 big bedrooms, 2 full bathrooms and a media room, you can make the fifth bedroom from the media room. Master room in the first floor has dual sinks, tub, separate shower & walk-in closet. Kitchen with granite counter tops, cabinets change on 1/2025, breakfast bar & tile backsplash, fireplace in the family room. house was painted on 5/2025. With over size backyard you have room for a big pool and soccer field for the kids, you need to see it to believed, cover patio for you BBQ days. Roof was change on 01/2025. The appliances and the carpet change on 5/2025.
Home Details
Home Type
- Single Family
Est. Annual Taxes
- $8,216
Year Built
- Built in 2010
Lot Details
- 0.33 Acre Lot
- Cul-De-Sac
- Back Yard Fenced
HOA Fees
- $54 Monthly HOA Fees
Parking
- 2 Car Attached Garage
- Oversized Parking
- Garage Door Opener
Home Design
- Traditional Architecture
- Brick Exterior Construction
- Slab Foundation
- Composition Roof
Interior Spaces
- 3,026 Sq Ft Home
- 2-Story Property
- High Ceiling
- Ceiling Fan
- 2 Fireplaces
- Gas Fireplace
- Family Room Off Kitchen
- Living Room
- Dining Room
- Home Theater
- Library
- Utility Room
- Gas Dryer Hookup
Kitchen
- Electric Oven
- Electric Range
- Microwave
- Dishwasher
- Kitchen Island
- Granite Countertops
- Self-Closing Cabinet Doors
- Disposal
Flooring
- Carpet
- Tile
Bedrooms and Bathrooms
- 4 Bedrooms
- En-Suite Primary Bedroom
- Double Vanity
Eco-Friendly Details
- Ventilation
Outdoor Features
- Deck
- Covered Patio or Porch
Schools
- Parks Elementary School
- Lake Olympia Middle School
- Hightower High School
Utilities
- Cooling System Powered By Gas
- Central Heating and Cooling System
- Heating System Uses Gas
Community Details
Overview
- Association fees include clubhouse, recreation facilities
- Sterling Association Services Association, Phone Number (281) 678-4500
- Built by Weekley
- Cambridge Falls Sec 3 Subdivision
Recreation
- Community Basketball Court
- Community Pool
Additional Features
- Clubhouse
- Security Guard
Map
Home Values in the Area
Average Home Value in this Area
Tax History
| Year | Tax Paid | Tax Assessment Tax Assessment Total Assessment is a certain percentage of the fair market value that is determined by local assessors to be the total taxable value of land and additions on the property. | Land | Improvement |
|---|---|---|---|---|
| 2025 | $6,894 | $416,650 | $80,452 | $336,198 |
| 2024 | $6,894 | $397,134 | $54,816 | $342,318 |
| 2023 | $6,894 | $361,031 | $12,781 | $348,250 |
| 2022 | $6,949 | $328,210 | $32,580 | $295,630 |
| 2021 | $7,408 | $298,370 | $61,890 | $236,480 |
| 2020 | $7,544 | $293,150 | $61,890 | $231,260 |
| 2019 | $7,684 | $286,300 | $61,890 | $224,410 |
| 2018 | $7,254 | $267,770 | $61,890 | $205,880 |
| 2017 | $7,398 | $263,840 | $61,890 | $201,950 |
| 2016 | $6,668 | $246,580 | $54,810 | $191,770 |
| 2015 | $3,670 | $231,660 | $54,810 | $176,850 |
| 2014 | $3,455 | $210,600 | $54,810 | $155,790 |
Property History
| Date | Event | Price | List to Sale | Price per Sq Ft |
|---|---|---|---|---|
| 09/29/2025 09/29/25 | Price Changed | $448,000 | -1.3% | $148 / Sq Ft |
| 05/28/2025 05/28/25 | For Sale | $453,900 | -- | $150 / Sq Ft |
Purchase History
| Date | Type | Sale Price | Title Company |
|---|---|---|---|
| Vendors Lien | -- | Priority Title Co | |
| Special Warranty Deed | -- | Priority Title Company | |
| Deed | -- | -- |
Mortgage History
| Date | Status | Loan Amount | Loan Type |
|---|---|---|---|
| Open | $145,432 | New Conventional |
Source: Houston Association of REALTORS®
MLS Number: 15715744
APN: 2241-03-001-0230-907
- 3219 Witney Way
- 3243 Dartmouth Field Ln
- 3123 Farrel Hill St
- 2011 Manchester Crossing Dr
- 3019 Edgewick Elm St
- 3203 Ruffin Green Ct
- 3506 Evergreen Square Trail
- 2910 High Garden Ln
- 2907 Vales Point Dr
- TBD Trammel-Fresno Rd
- 2911 Darby Brook Dr
- 3414 Village Pond Ln
- 3510 Liberty Square Trail
- 2811 Darby Brook Dr
- 2919 Youpon Glen Way
- 2731 Bergen Bay Ln
- 1674 Westway Dr
- 2811 Acacia Fair Ln
- 2027 Bravos Manor Ln
- 0. Magnolia Place St
- 2023 Manchester Crossing Dr
- 2307 Birch Canyon Ct
- 3019 Emily Vista Ln
- 3510 Liberty Square Trail
- 3927 Dogwood Bough Ln
- 3003 Emily Vista Ln
- 2731 Bergen Bay Ln
- 2114 Damasi Ln
- 2715 Feather Green Trail
- 2723 Acacia Fair Ln
- 2614 Windy Vale Trail
- 2510 Windy Vale Trail
- 1810 Bravos Manor Ln
- 2502 Balsam Ridge Way
- 1434 Avenue A
- 1434 Avenue A
- 3903 Teal Vista Ct
- 4002 Teal Run Place Ct
- 2414 Alcove Foster Ct
- 4007 Teal Vista Ct







