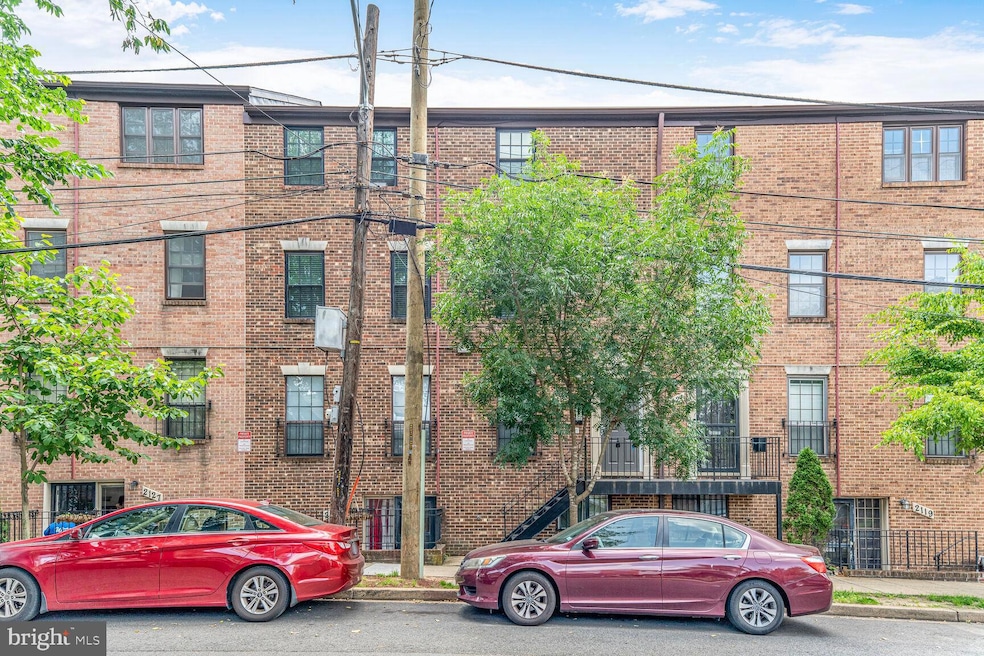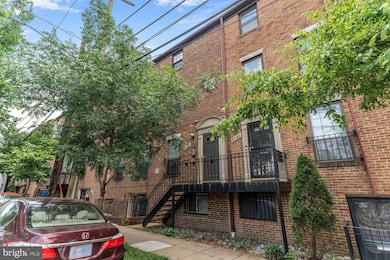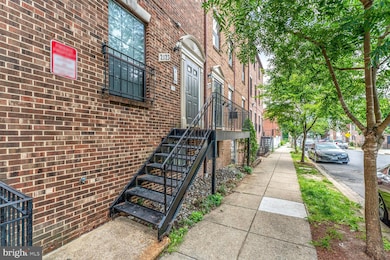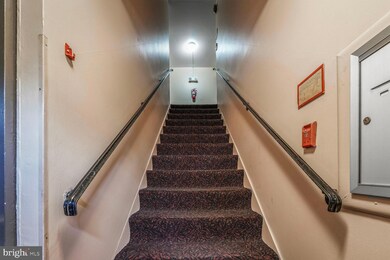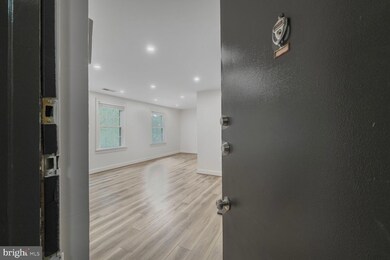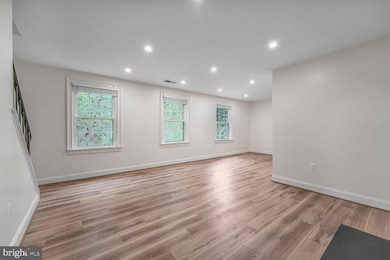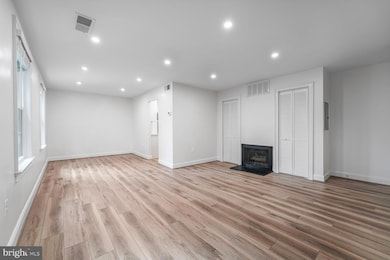2123 Young St SE Unit 203 Washington, DC 20020
Fairlawn Neighborhood
2
Beds
1
Bath
1,050
Sq Ft
585
Sq Ft Lot
Highlights
- Contemporary Architecture
- No HOA
- Dogs and Cats Allowed
- 1 Fireplace
- Central Heating and Cooling System
About This Home
Stunning renovation of a top floor 2 bed/1 full-bath unit in Fairlawn. Spacious living at over 1,000 square feet on two levels. Gleaming kitchen with brand new stainless steel appliances, quartz counters, gas range and in-unit washer/dryer. Charming fireplace in living area. Central A/C & heat. The upper level features two large bedrooms, a hall bathroom, and large linen closet. One parking space (#3) conveys in rear. Conveniently located near Pennsylvania Avenue and 295 for easy access to downtown and outbound travel. 22min (1mi) walk to the Potomac Avenue Metro (Orange, Silver & Blue Line Trains). Available now.
Townhouse Details
Home Type
- Townhome
Est. Annual Taxes
- $302
Year Built
- Built in 1980
Lot Details
- 585 Sq Ft Lot
Home Design
- Contemporary Architecture
- Brick Exterior Construction
- Slab Foundation
Interior Spaces
- 1,050 Sq Ft Home
- Property has 2 Levels
- 1 Fireplace
Bedrooms and Bathrooms
- 2 Bedrooms
- 1 Full Bathroom
Parking
- 1 Open Parking Space
- 1 Parking Space
- Parking Lot
- Parking Space Conveys
- 1 Assigned Parking Space
Utilities
- Central Heating and Cooling System
- Natural Gas Water Heater
Listing and Financial Details
- Residential Lease
- Security Deposit $2,400
- No Smoking Allowed
- 12-Month Min and 24-Month Max Lease Term
- Available 6/9/25
- $50 Application Fee
- Assessor Parcel Number 5565//2045
Community Details
Overview
- No Home Owners Association
- Association fees include exterior building maintenance, insurance, trash, water
- Fairlawn Subdivision
Pet Policy
- Pet Deposit $250
- $50 Monthly Pet Rent
- Dogs and Cats Allowed
Map
Source: Bright MLS
MLS Number: DCDC2204654
APN: 5565-2045
Nearby Homes
- 2139 Young St SE Unit 101
- 2118 Young St SE
- 1504 19th St SE
- 1920 Naylor Rd SE Unit 208
- 1922 Q St SE
- 1416 22nd St SE Unit 4
- 1416 22nd St SE Unit 9
- 2109 Fairlawn Ave SE
- 2005 Fairlawn Ave SE
- 2003 Fairlawn Ave SE
- 1955 Fairlawn St SE Unit 203
- 1955 Fairlawn St SE Unit 101
- 2305 Nicholson St SE Unit 404
- 2305 Nicholson St SE Unit 305
- 2305 Nicholson St SE Unit 202
- 1618 21st Place SE
- 1422 18th St SE
- 2208 R St SE
- 2326 Nicholson St SE
- 2328 Nicholson St SE
- 1928 Naylor Rd SE Unit 404
- 1928 Naylor Rd SE Unit 202 (IZ)
- 2100 Young St SE
- 1920 Naylor Rd SE Unit 208
- 1920 Naylor Rd SE Unit 305
- 1416 22nd St SE Unit 2
- 2210 Nicholson St SE Unit 3
- 1510 23rd St SE
- 1815-1831 P St SE
- 1827 Q St SE Unit 1
- 2323 Pennsylvania Ave SE
- 1613 18th St SE
- 2232 Ridge Place SE
- 1613 17th Place SE Unit 101
- 1614 17th St SE Unit 2
- 1614 17th St SE Unit 1
- 1614 17th St SE Unit 4
- 2501 Burns St SE Unit 2
- 2507 Burns St SE Unit 7
- 1712 R St SE Unit 1
