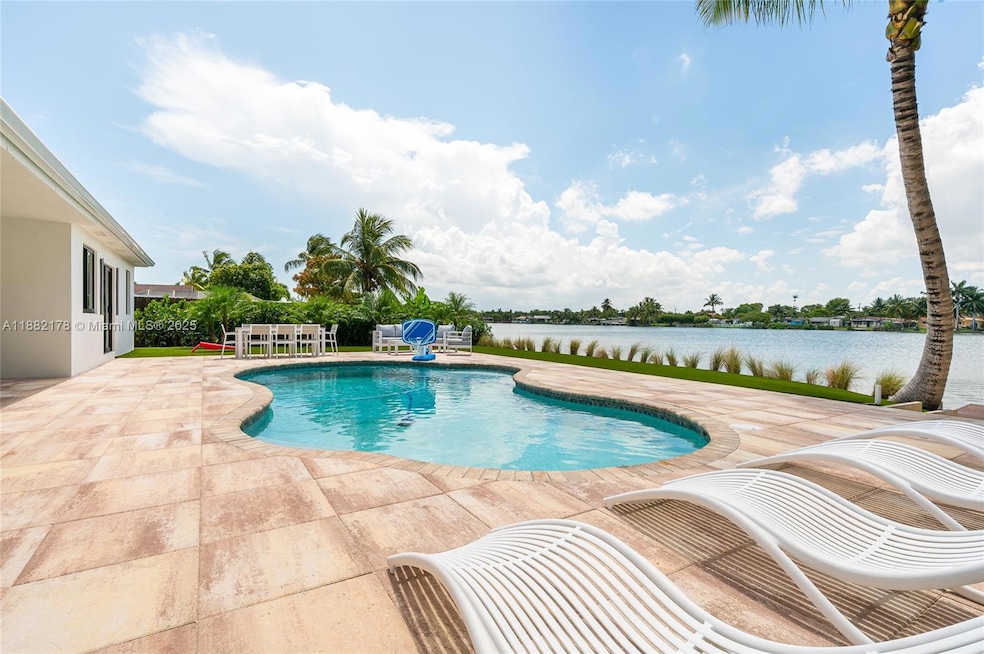Highlights
- Lake Front
- Fishing Pier
- Outdoor Pool
- Virginia A. Boone Highland Oaks School Rated A-
- Gated with Attendant
- Ranch Style House
About This Home
Tranquility meets modern! Waterfront stunner with views & a backyard that will make you never want to leave! Super spacious 4 bedroom, 3 bathroom residence with a game room featuring 2159 interior sq/ft plus a 1 car garage. Incredible modern kitchen with a huge serving island with barstools backed with amazing water views. Kitchen is fully equipped for all your cooking needs. Master bedroom features a king bed, large custom walk in closet, & a modern bathroom with dual sinks. The front bedroom can function as a second master bedroom with an on suite bathroom & queen bed. The third bedroom features a queen bed & the hallway bedroom features 2 twin beds. Blackout blinds in all bedrooms, outdoor gas grill, & the pool is heated. Gated community with prime location near the Aventura mall.
Home Details
Home Type
- Single Family
Est. Annual Taxes
- $17,066
Year Built
- Built in 1958
Lot Details
- 9,000 Sq Ft Lot
- 75 Ft Wide Lot
- Lake Front
- Home fronts navigable water
- East Facing Home
- Property is zoned 0100
Parking
- 1 Car Attached Garage
Home Design
- Ranch Style House
- Shingle Roof
- Concrete Block And Stucco Construction
Interior Spaces
- 2,159 Sq Ft Home
- Ceiling Fan
- Blinds
- Combination Dining and Living Room
- Utility Room in Garage
- Lake Views
Kitchen
- Electric Range
- Microwave
- Dishwasher
- Disposal
Flooring
- Wood
- Tile
Bedrooms and Bathrooms
- 4 Bedrooms
- Walk-In Closet
- 3 Full Bathrooms
Laundry
- Laundry in Garage
- Dryer
- Washer
Home Security
- Partial Accordion Shutters
- Clear Impact Glass
- High Impact Door
- Fire and Smoke Detector
Outdoor Features
- Outdoor Pool
- Fishing Pier
- Access To Lake
- Unrestricted saltwater access
- Patio
- Shed
Schools
- Highland Oaks Elementary And Middle School
- Michael Krop High School
Utilities
- Central Air
- Heating Available
- Electric Water Heater
- Septic Tank
Listing and Financial Details
- Property Available on 9/20/25
- 1 Year With Renewal Option,More Than 1 Year Lease Term
- Assessor Parcel Number 30-12-33-003-1500
Community Details
Overview
- No Home Owners Association
- Sunswept Isle Subdivision
Recreation
- Community Pool
Pet Policy
- Pets Allowed
Security
- Gated with Attendant
- Complex Is Fenced
Map
Source: MIAMI REALTORS® MLS
MLS Number: A11882178
APN: 30-1233-003-1500
- 21140 NE 26th Ave
- 21100 NE 25th Ct
- 2621 NE 212th Terrace Unit 206
- 21321 NE 25th Ct
- 21320 NE 26th Ave
- 21341 NE 25th Ct
- 21000 NE 26th Ave
- 2651 NE 212th Terrace Unit 103
- 2651 NE 212th Terrace Unit 400
- 2651 NE 212th Terrace Unit 201
- 2651 NE 212th Terrace Unit 107
- 2651 NE 212th Terrace Unit 307
- 2651 NE 212th Terrace Unit 202
- 2616 NE 214th St
- 2511 NE 209th Terrace
- 2510 NE 215th St
- 2560 NE 215th St
- 2632 NE 214th St
- 2631 NE 214th St
- 2500 NE 209th Terrace
- 2621 NE 212th Terrace Unit 211
- 21100 NE 25th Ct
- 2651 NE 212th Terrace Unit 103
- 2651 NE 212th Terrace Unit 302
- 2660 NE 212th Terrace Unit R
- 200 SW 11th St Unit 2-2
- 223 SW 10th St
- 2630 NE 213th St
- 913 SW 4th Terrace Unit 2
- 201 SW 9th St Unit B
- 504 SW 10th St Unit 2
- 21123 E Dixie Hwy
- 216 SW 9th St Unit 2
- 32 SW 9th St Unit 1
- 31 SW 8th Ct Unit 1-2
- 800 SW 5th Ave Unit A
- 635 SW 9th St
- 734 SW 5 Unit 1
- 101 SE 9th St
- 305 SW 7th St







