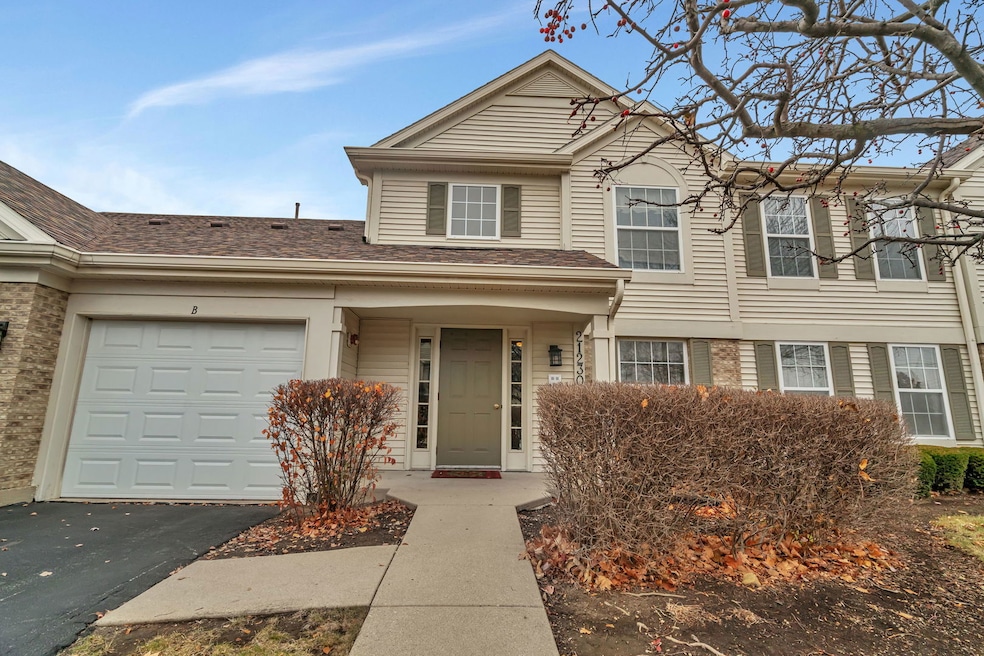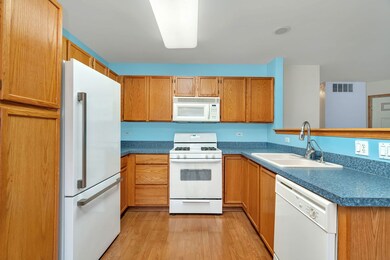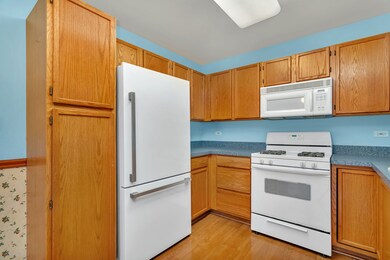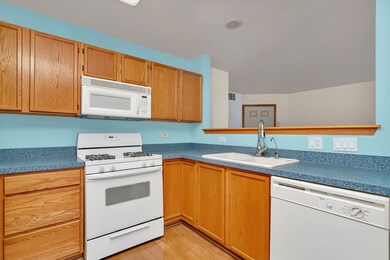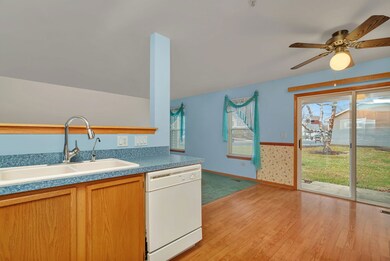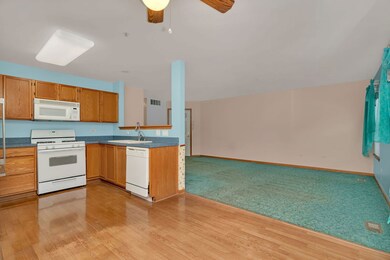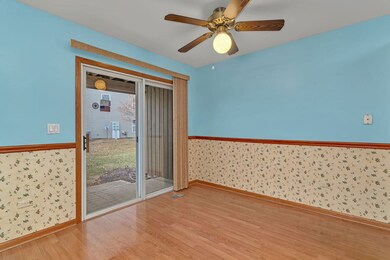21230 W Walnut Dr Unit A Plainfield, IL 60544
Carillon NeighborhoodEstimated payment $1,607/month
Highlights
- Fitness Center
- Main Floor Bedroom
- Tennis Courts
- Jackson Creek Middle School Rated A
- Community Indoor Pool
- Party Room
About This Home
Welcome home to this "Bedford" neighborhood first-floor 2 bedroom, 1 bath "Plaza" model condo with attached 1-car garage in Carillon's gated 55+ community in Plainfield. The spacious living room flows into an 18x10 kitchen and eating area with ample cabinet and counter space and a newer refrigerator (2023). New carpet (2023) runs through the main living areas, and the full bath offers an easy-step shower with grab bar and updated vinyl flooring (2024). In-unit laundry includes full-size washer/dryer and overhead cabinets. Mechanical updates include furnace and A/C replaced in 2022, plus in-unit fire sprinklers for added peace of mind. Sliding glass doors open to a concrete patio overlooking common green space. There is extra storage in the common area hall closet that the 2 first floor units share. All exterior maintenance-including lawn care, snow removal, and building exterior-is taken care of for you. Residents enjoy a 34,000 sq ft clubhouse with indoor and outdoor pools, fitness center, craft and hobby rooms, theater, restaurant, tennis/pickleball and bocce courts, walking paths, plus an independently owned 27-hole golf course and dozens of clubs and activities. Convenient to shopping, dining, and I-55.
Property Details
Home Type
- Condominium
Est. Annual Taxes
- $1,208
Year Built
- Built in 1999
HOA Fees
Parking
- 1 Car Garage
- Driveway
- Parking Included in Price
Home Design
- Villa
- Entry on the 1st floor
- Brick Exterior Construction
- Asphalt Roof
- Concrete Perimeter Foundation
Interior Spaces
- 1,035 Sq Ft Home
- 2-Story Property
- Ceiling Fan
- Family Room
- Living Room
- Dining Room
- Storage
Kitchen
- Range
- Microwave
- Dishwasher
Flooring
- Carpet
- Laminate
Bedrooms and Bathrooms
- 2 Bedrooms
- 2 Potential Bedrooms
- Main Floor Bedroom
- Walk-In Closet
- Bathroom on Main Level
- 1 Full Bathroom
- No Tub in Bathroom
Laundry
- Laundry Room
- Dryer
- Washer
Home Security
Outdoor Features
- Patio
Utilities
- Forced Air Heating and Cooling System
- Heating System Uses Natural Gas
- Water Purifier is Owned
Listing and Financial Details
- Senior Tax Exemptions
- Homeowner Tax Exemptions
- Senior Freeze Tax Exemptions
Community Details
Overview
- Association fees include insurance, security, clubhouse, exercise facilities, pool, exterior maintenance, lawn care, snow removal
- 4 Units
- Michelle Courtney Association, Phone Number (630) 748-8310
- Carillon Subdivision, Plaza Floorplan
- Property managed by Westward 360 Property Management
Amenities
- Party Room
- Community Storage Space
Recreation
- Tennis Courts
- Fitness Center
- Community Indoor Pool
- Community Spa
Pet Policy
- Dogs and Cats Allowed
Security
- Resident Manager or Management On Site
- Carbon Monoxide Detectors
- Fire Sprinkler System
Map
Home Values in the Area
Average Home Value in this Area
Tax History
| Year | Tax Paid | Tax Assessment Tax Assessment Total Assessment is a certain percentage of the fair market value that is determined by local assessors to be the total taxable value of land and additions on the property. | Land | Improvement |
|---|---|---|---|---|
| 2024 | $1,208 | $57,892 | $14,236 | $43,656 |
| 2023 | $1,208 | $51,972 | $12,780 | $39,192 |
| 2022 | $1,791 | $48,480 | $11,921 | $36,559 |
| 2021 | $1,827 | $45,560 | $11,203 | $34,357 |
| 2020 | $1,846 | $44,062 | $10,835 | $33,227 |
| 2019 | $3,160 | $41,765 | $10,270 | $31,495 |
| 2018 | $2,915 | $38,992 | $9,588 | $29,404 |
| 2017 | $2,694 | $36,809 | $9,051 | $27,758 |
| 2016 | $2,398 | $33,625 | $8,269 | $25,356 |
| 2015 | $2,005 | $29,901 | $7,353 | $22,548 |
| 2014 | $2,005 | $29,030 | $7,139 | $21,891 |
| 2013 | $2,005 | $31,555 | $7,760 | $23,795 |
Property History
| Date | Event | Price | List to Sale | Price per Sq Ft |
|---|---|---|---|---|
| 11/21/2025 11/21/25 | For Sale | $215,000 | -- | $208 / Sq Ft |
Purchase History
| Date | Type | Sale Price | Title Company |
|---|---|---|---|
| Deed | $123,000 | -- |
Mortgage History
| Date | Status | Loan Amount | Loan Type |
|---|---|---|---|
| Open | $61,500 | Purchase Money Mortgage |
Source: Midwest Real Estate Data (MRED)
MLS Number: 12522160
APN: 11-04-06-177-104-1003
- 13841 S Bristlecone Dr Unit A
- 24041 W Walnut Dr
- 13931 S Bristlecone Dr Unit A
- 13865 S Balsam Ln Unit D
- 13818 S Bristlecone Ln Unit D
- 13848 S Balsam Ln Unit A
- 21258 Edison Ln
- 21056 W Aspen Ln
- 13705 S Redbud Dr
- 21024 W Walnut Dr
- 21334 Edison Ln
- 20941 W Ardmore Cir Unit 1
- 13954 S Tamarack Dr
- 13804 S Ironwood Dr
- 21600 W Larch Dr
- 13810 S Magnolia Dr
- 21413 Frost Ct
- 21506 Franklin Cir
- 14037 S Tamarack Dr
- 21316 W Redwood Dr
- 14017 Emerald Ct
- 21419 Frost Ct
- 20863 W Brentwood Ct
- 14052 Front Royal Ct
- 20921 W Barrington Ln
- 80 Kenilworth Ct
- 21831 W Judith Ct
- 76 Canterbury Trail
- 525 Fair Meadows Dr
- 520 N Frieh Dr
- 542 N Frieh Dr
- 22051 W Taylor Rd Unit ID1285046P
- 14237 S Newberg Ct Unit ID1285043P
- 370 Reston Cir
- 1151 W Normantown Rd
- 314 Fremont Ave
- 501 S Weber Rd
- 1972 W Cobblestone Rd
- 1225 Lakeview Dr
- 446 Montrose Dr
