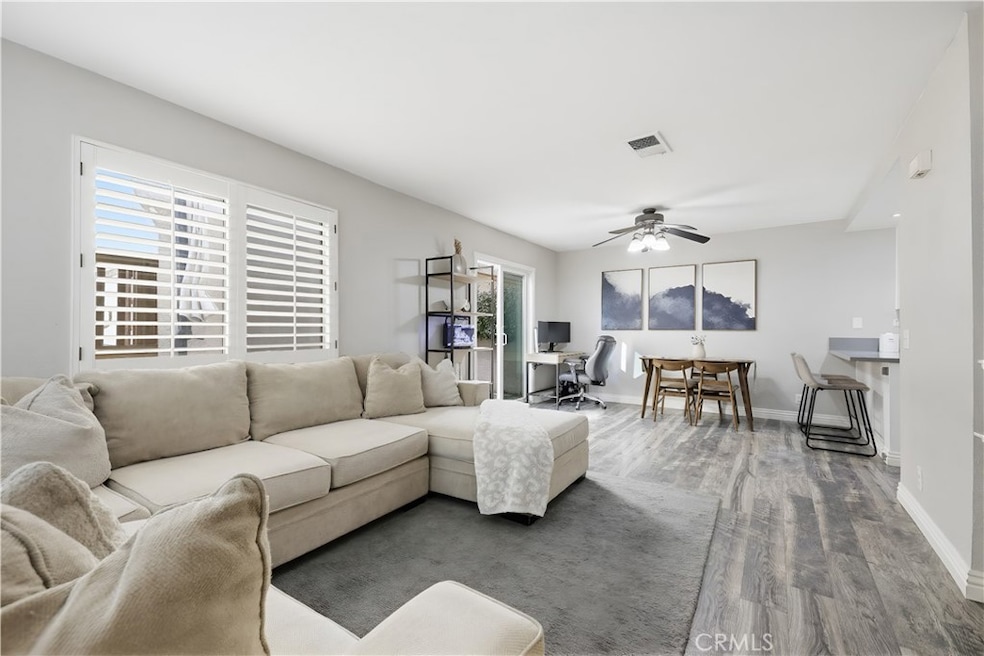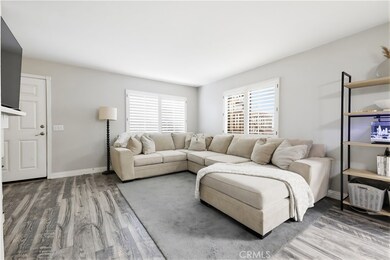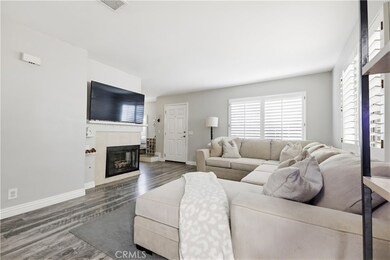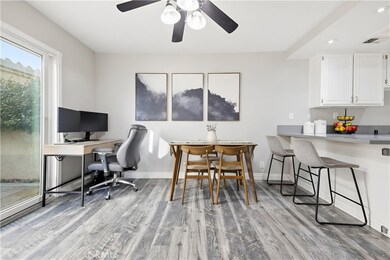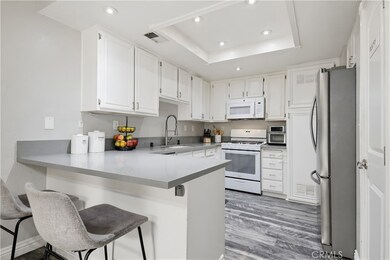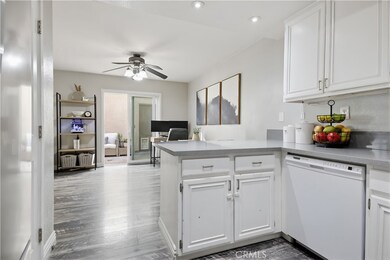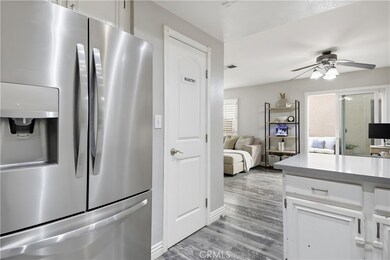21236 Jasmines Way Lake Forest, CA 92630
Estimated payment $5,112/month
Highlights
- Spa
- No Units Above
- Park or Greenbelt View
- Rancho Canada Elementary School Rated A-
- Open Floorplan
- Quartz Countertops
About This Home
Welcome to this beautifully updated 3-bedroom, 2.5-bath townhome in the highly sought-after Vista Del Flores community. This two-level residence offers a bright, open layout with laminate flooring throughout and thoughtful upgrades that make it truly move-in ready.
The modern kitchen features quartz countertops, a breakfast bar, pantry, and seamless flow into the dining and living spaces. Plantation shutters downstairs add a polished, elevated touch. For added convenience, there is a powder room downstairs, perfect for guests. You’ll also find a spacious storage area tucked neatly under the stairs. Step outside through the dual-pane sliding door to enjoy your enclosed private patio. From here, you’ll have direct access to the spacious two-car garage. Upstairs you'll find all three bedrooms, a hallway bathroom, and a dedicated laundry closet. The spacious primary suite includes its own ensuite bathroom for added comfort and privacy. A peaceful greenbelt sits just outside the front door, offering a serene setting and extra open space. The community underwent significant upgrades in 2022, including re-piping with PEX and re-roofing. The HVAC system was replaced in 2025, ensuring year-round comfort. The Vista Del Flores community covers water and trash services through the HOA and is FHA and VA approved, making it accessible for a wide range of buyers. Take advantage of the community pool and spa for leisure and relaxation. Don’t miss the chance to own this exceptional property in Vista Del Flores.
Listing Agent
Keller Williams Realty Irvine Brokerage Phone: 949-357-0877 License #02116222 Listed on: 11/20/2025

Co-Listing Agent
Keller Williams Realty Irvine Brokerage Phone: 949-357-0877 License #01423187
Open House Schedule
-
Saturday, November 22, 202512:00 to 3:00 pm11/22/2025 12:00:00 PM +00:0011/22/2025 3:00:00 PM +00:00Add to Calendar
-
Sunday, November 23, 20251:00 to 4:00 pm11/23/2025 1:00:00 PM +00:0011/23/2025 4:00:00 PM +00:00Add to Calendar
Property Details
Home Type
- Condominium
Est. Annual Taxes
- $6,029
Year Built
- Built in 1989 | Remodeled
Lot Details
- No Units Above
- No Units Located Below
- Two or More Common Walls
- Density is up to 1 Unit/Acre
HOA Fees
Parking
- 2 Car Attached Garage
- Parking Available
- Single Garage Door
Home Design
- Entry on the 1st floor
- Tile Roof
Interior Spaces
- 1,109 Sq Ft Home
- 2-Story Property
- Open Floorplan
- Ceiling Fan
- Gas Fireplace
- Living Room with Fireplace
- Park or Greenbelt Views
Kitchen
- Eat-In Kitchen
- Walk-In Pantry
- Gas Range
- Microwave
- Dishwasher
- Quartz Countertops
Flooring
- Carpet
- Vinyl
Bedrooms and Bathrooms
- 3 Bedrooms
- All Upper Level Bedrooms
- Bathtub with Shower
- Exhaust Fan In Bathroom
Laundry
- Laundry Room
- Laundry on upper level
- Washer and Gas Dryer Hookup
Outdoor Features
- Spa
- Patio
- Exterior Lighting
Schools
- Rancho Canada Elementary School
- Serrano Intermediate
- El Toro High School
Utilities
- Central Heating and Cooling System
- Natural Gas Connected
- Gas Water Heater
Listing and Financial Details
- Tax Lot 4
- Tax Tract Number 12867
- Assessor Parcel Number 93012554
- $143 per year additional tax assessments
Community Details
Overview
- 160 Units
- Vista Del Flores Association, Phone Number (949) 716-3998
- Management Trust Association, Phone Number (714) 285-2626
- Powerstone HOA
- Vista Del Flores Subdivision
Recreation
- Community Pool
- Community Spa
- Park
Map
Home Values in the Area
Average Home Value in this Area
Tax History
| Year | Tax Paid | Tax Assessment Tax Assessment Total Assessment is a certain percentage of the fair market value that is determined by local assessors to be the total taxable value of land and additions on the property. | Land | Improvement |
|---|---|---|---|---|
| 2025 | $6,029 | $583,971 | $461,430 | $122,541 |
| 2024 | $6,029 | $572,521 | $452,382 | $120,139 |
| 2023 | $5,887 | $561,296 | $443,512 | $117,784 |
| 2022 | $5,782 | $550,291 | $434,816 | $115,475 |
| 2021 | $5,667 | $539,501 | $426,290 | $113,211 |
| 2020 | $5,617 | $533,970 | $421,919 | $112,051 |
| 2019 | $3,754 | $364,175 | $257,262 | $106,913 |
| 2018 | $3,682 | $357,035 | $252,218 | $104,817 |
| 2017 | $3,607 | $350,035 | $247,273 | $102,762 |
| 2016 | $3,546 | $343,172 | $242,424 | $100,748 |
| 2015 | $3,575 | $338,018 | $238,783 | $99,235 |
| 2014 | $3,498 | $331,397 | $234,105 | $97,292 |
Property History
| Date | Event | Price | List to Sale | Price per Sq Ft | Prior Sale |
|---|---|---|---|---|---|
| 11/20/2025 11/20/25 | For Sale | $774,900 | +48.0% | $699 / Sq Ft | |
| 06/03/2019 06/03/19 | Sold | $523,500 | 0.0% | $436 / Sq Ft | View Prior Sale |
| 05/01/2019 05/01/19 | Pending | -- | -- | -- | |
| 04/22/2019 04/22/19 | Price Changed | $523,500 | -1.6% | $436 / Sq Ft | |
| 04/10/2019 04/10/19 | For Sale | $532,000 | +61.3% | $443 / Sq Ft | |
| 11/08/2012 11/08/12 | Sold | $329,900 | +1.5% | $274 / Sq Ft | View Prior Sale |
| 08/01/2012 08/01/12 | For Sale | $324,900 | -- | $270 / Sq Ft |
Purchase History
| Date | Type | Sale Price | Title Company |
|---|---|---|---|
| Grant Deed | $523,500 | California Title Company | |
| Grant Deed | $330,000 | Fidelity National Title | |
| Grant Deed | $322,000 | Ticor Title Company | |
| Interfamily Deed Transfer | -- | United Title Company | |
| Grant Deed | $500,000 | United Title Company | |
| Grant Deed | $206,000 | Lawyers Title Company |
Mortgage History
| Date | Status | Loan Amount | Loan Type |
|---|---|---|---|
| Open | $497,325 | New Conventional | |
| Previous Owner | $260,000 | New Conventional | |
| Previous Owner | $289,800 | Purchase Money Mortgage | |
| Previous Owner | $99,980 | Stand Alone Second | |
| Previous Owner | $399,920 | Balloon | |
| Previous Owner | $164,800 | No Value Available | |
| Closed | $20,600 | No Value Available |
Source: California Regional Multiple Listing Service (CRMLS)
MLS Number: OC25263821
APN: 930-125-54
- 21175 Gladiolos Way
- 25302 Vista Linda
- 21205 Serra Vista
- 21204 Camelia Unit 42
- 25272 Birch Grove Ln
- 25215 Avenida Pacifica Unit 44
- 25446 Yountville
- 20981 Oakville Unit 35
- 21011 Marin Unit 103
- 21231 Calle Sendero
- 27 Alessio
- 21472 Firwood Unit 9
- 17 Ponte
- 647 Pelion
- 671 Pelion
- 12 Lontano
- 639 Athos
- 457 Palermo
- 174 Denali
- 168 Denali
- 21165 Gladiolos Way
- 21166 Vista Del Sol
- 21247 Camelia
- 25421 Alta Loma
- 545 Catalonia
- 21322 Calle Balsa
- 590 Catalonia
- 25645 Ashby Way
- 371 Bellver
- 26021 Galway Dr
- 26142 Serrano Ct Unit 26142 Serrano Ct
- 26342 Forest Ridge Dr Unit 3A
- 26356 Vintage Woods Rd
- 150 Holliston
- 22121 Apache Dr
- 22052 Trailway Ln
- 523 Escenico
- 22221 Treeridge Ln
- 21011 Osterman Rd
- 26571 Normandale Dr
