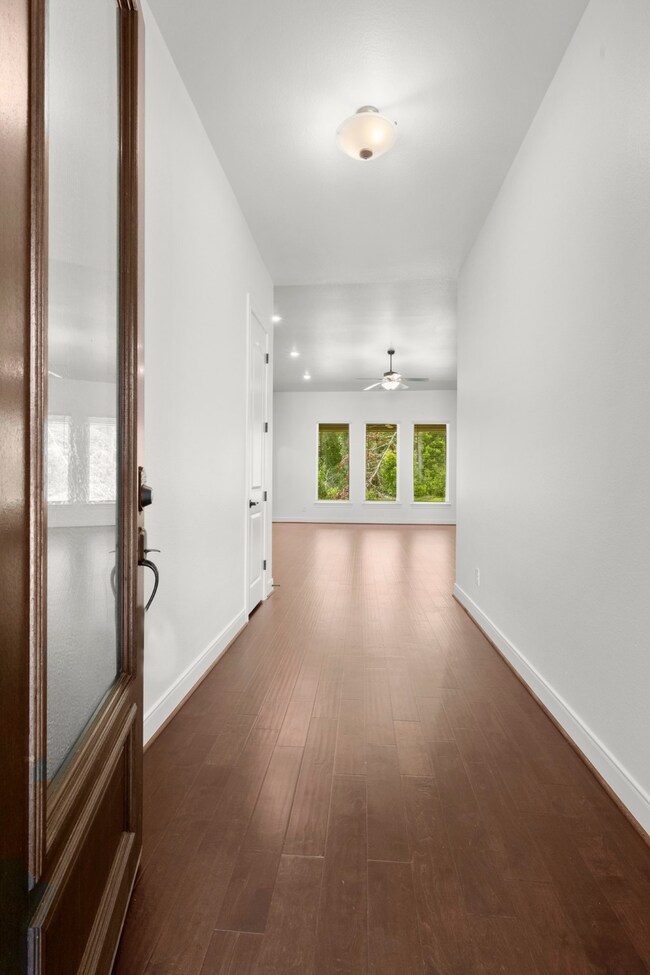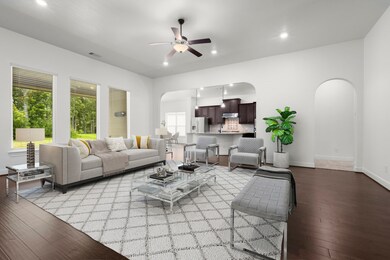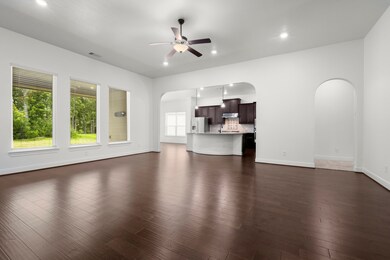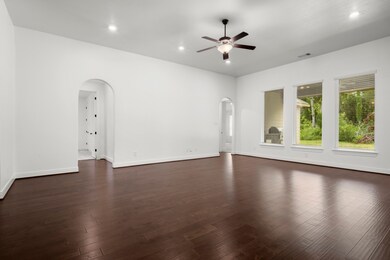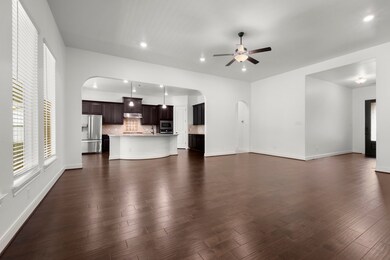21238 Hidden Bend Loop Magnolia, TX 77354
Estimated payment $3,265/month
Highlights
- Deck
- Pond
- Engineered Wood Flooring
- Willie E. Williams Elementary School Rated A-
- Traditional Architecture
- 4-minute walk to Lake Placid Park
About This Home
LOW TAX RATE! Welcome home to Magnolia reserve! This ranch style, single story, home features an open and airy floor plan. The front of the home is extremely private and there are large windows in the main living area that open up to the secluded forest in the back yard. The kitchen is spacious with an abundance of cabinetry, stainless steel appliances, an oversized island and granite countertops. The spacious primary suite features a dual sink vanity, a separate shower, tub, and a walk-in closet. 3 additional bedrooms await. Step outside onto a covered patio with summer kitchen perfect for entertaining! This home features a spacious 3-car garage. Schedule your showing today!
Home Details
Home Type
- Single Family
Est. Annual Taxes
- $7,798
Year Built
- Built in 2021
Lot Details
- 0.37 Acre Lot
- Sprinkler System
- Private Yard
HOA Fees
- $50 Monthly HOA Fees
Parking
- 3 Car Attached Garage
Home Design
- Traditional Architecture
- Brick Exterior Construction
- Slab Foundation
- Composition Roof
- Stone Siding
- Radiant Barrier
Interior Spaces
- 2,625 Sq Ft Home
- 1-Story Property
- High Ceiling
- Ceiling Fan
- Insulated Doors
- Formal Entry
- Family Room Off Kitchen
- Breakfast Room
- Combination Kitchen and Dining Room
- Utility Room
- Washer and Gas Dryer Hookup
- Fire and Smoke Detector
Kitchen
- Convection Oven
- Gas Cooktop
- Microwave
- Dishwasher
- Kitchen Island
- Disposal
Flooring
- Engineered Wood
- Carpet
- Tile
Bedrooms and Bathrooms
- 4 Bedrooms
- Double Vanity
- Bathtub with Shower
- Separate Shower
Eco-Friendly Details
- ENERGY STAR Qualified Appliances
- Energy-Efficient Windows with Low Emissivity
- Energy-Efficient Insulation
- Energy-Efficient Doors
Outdoor Features
- Pond
- Deck
- Covered Patio or Porch
- Outdoor Kitchen
Schools
- Magnolia Parkway Elementary School
- Magnolia Parkway Junior High
- Magnolia High School
Utilities
- Central Heating and Cooling System
- Heating System Uses Gas
Community Details
Overview
- Association fees include common areas, recreation facilities
- Magnolia Reserve Homeowners Assoc Association, Phone Number (832) 910-7525
- Magnolia Reserve 02 Subdivision
Recreation
- Park
Map
Home Values in the Area
Average Home Value in this Area
Tax History
| Year | Tax Paid | Tax Assessment Tax Assessment Total Assessment is a certain percentage of the fair market value that is determined by local assessors to be the total taxable value of land and additions on the property. | Land | Improvement |
|---|---|---|---|---|
| 2025 | $6,174 | $470,000 | $50,009 | $419,991 |
| 2024 | $6,174 | $507,540 | $50,009 | $457,531 |
| 2023 | $7,794 | $493,710 | $50,010 | $443,700 |
| 2022 | $7,798 | $441,890 | $50,010 | $391,880 |
| 2021 | $930 | $50,010 | $50,010 | $0 |
| 2020 | $253 | $12,500 | $12,500 | $0 |
Property History
| Date | Event | Price | List to Sale | Price per Sq Ft | Prior Sale |
|---|---|---|---|---|---|
| 10/09/2025 10/09/25 | Pending | -- | -- | -- | |
| 10/09/2025 10/09/25 | For Sale | $490,000 | 0.0% | $187 / Sq Ft | |
| 11/06/2021 11/06/21 | For Rent | $2,400 | 0.0% | -- | |
| 11/06/2021 11/06/21 | Rented | $2,400 | 0.0% | -- | |
| 04/15/2021 04/15/21 | Sold | -- | -- | -- | View Prior Sale |
| 03/16/2021 03/16/21 | Pending | -- | -- | -- | |
| 12/11/2020 12/11/20 | For Sale | $406,900 | -- | $156 / Sq Ft |
Purchase History
| Date | Type | Sale Price | Title Company |
|---|---|---|---|
| Vendors Lien | -- | Equity Title | |
| Special Warranty Deed | -- | None Listed On Document |
Mortgage History
| Date | Status | Loan Amount | Loan Type |
|---|---|---|---|
| Open | $125,000 | New Conventional |
Source: Houston Association of REALTORS®
MLS Number: 23532699
APN: 7123-02-05400
- 307 Hidden Bend Ct
- 587 Black Bronco Rd
- 522 Black Bronco Rd
- 631 Running Iron Ln
- Fredericksburg Plan at Timber Hollow
- McKinney Plan at Timber Hollow
- Palmetto Plan at Timber Hollow
- Huntsville Plan at Timber Hollow
- Summerfield Plan at Timber Hollow
- Cameron Plan at Timber Hollow
- Crockett Plan at Timber Hollow
- Sedona Plan at Timber Hollow
- 714 Satterwhite Farms Ln
- 623 Little Twig Ln
- 623 Running Iron Ln
- 17720 Gold Saddle Ln
- 630 Running Iron Ln
- 613 Blue Mockingbird Ct
- 106 Abilene Dr
- Whitetail Plan at Magnolia Ridge - Cottage Collection


