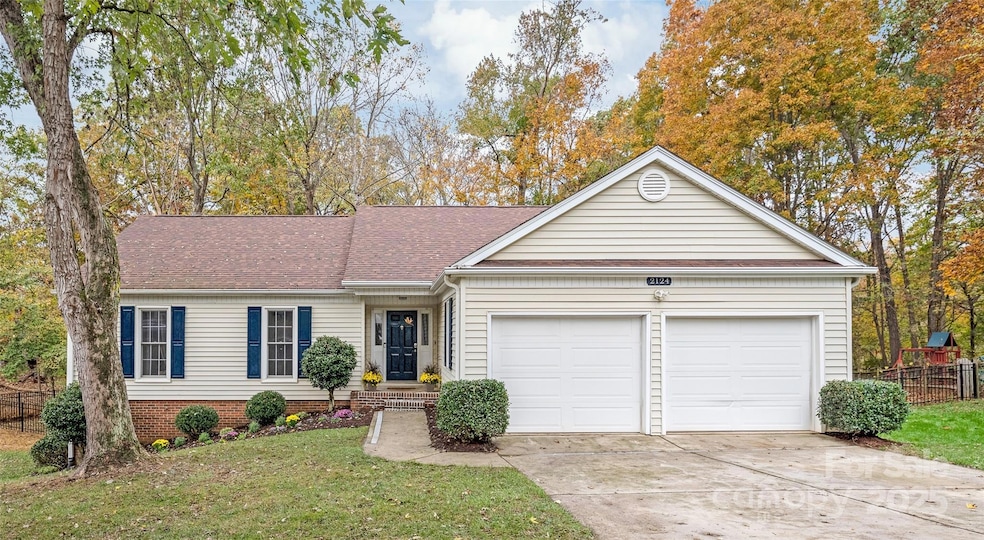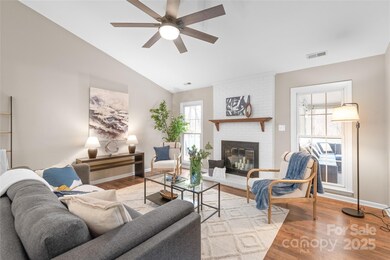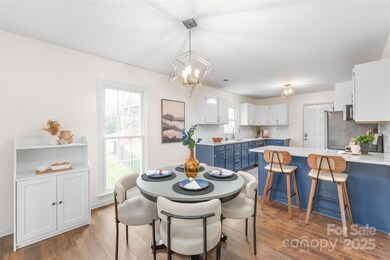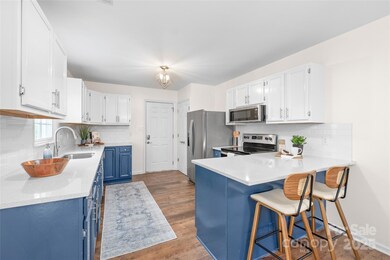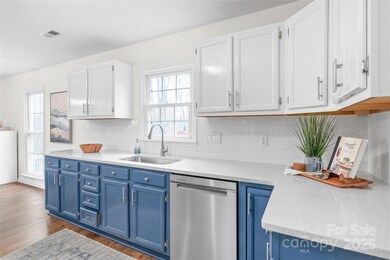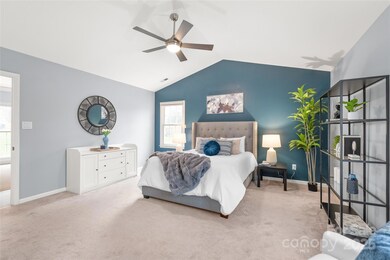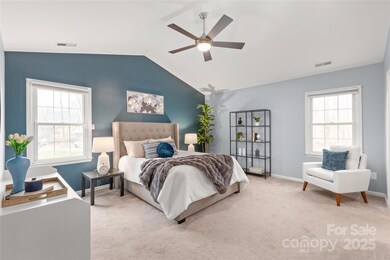
2124 Caleo Cir Charlotte, NC 28270
Providence NeighborhoodHighlights
- 2 Car Attached Garage
- Laundry closet
- 1-Story Property
- Providence Spring Elementary Rated A-
- Tile Flooring
- Central Heating and Cooling System
About This Home
As of January 2025***Multiple showings. best offers due by 1/11 by 10 pm.***Welcome to 2124 Caleo Circle!This gorgeous ranch w/a huge basement for all your entertaining needs is not one to miss.The main floor boasts a large family room w/vaulted ceilings, new flooring, a lovely primary bedroom with en suite bath and walk-in closet as well as 2 more bedrooms. Take a look at the renovated kitchen that flows nicely to the screened-in porch. The basement space could be used as a second living quarters with 2 additional rooms and a 2nd kitchen! The bedroom is set up as a fantastic office with workout space attached.
There is just so much space for comfortable living in this home!
Step outside to see all of the possibilities of enjoying the outdoors-a screened in porch, a covered deck, a newly added oversized patio, mature trees, and green space! Highly ranked schools and the accessibility to Charlotte,Matthews,Waverly makes this location a grand slam.
Last Agent to Sell the Property
COMPASS Brokerage Email: kara.west@compass.com License #106182 Listed on: 01/09/2025

Home Details
Home Type
- Single Family
Est. Annual Taxes
- $3,323
Year Built
- Built in 1987
Parking
- 2 Car Attached Garage
- Front Facing Garage
- Driveway
Home Design
- Vinyl Siding
Interior Spaces
- 1-Story Property
- Wood Burning Fireplace
- Living Room with Fireplace
- Bonus Room with Fireplace
- Finished Basement
- Walk-Out Basement
- Dishwasher
- Laundry closet
Flooring
- Laminate
- Tile
Bedrooms and Bathrooms
- 3 Full Bathrooms
Schools
- Providence Spring Elementary School
- Crestdale Middle School
- Providence High School
Additional Features
- Property is zoned N1-A
- Central Heating and Cooling System
Community Details
- Greenbrier Subdivision
Listing and Financial Details
- Assessor Parcel Number 227-272-26
Ownership History
Purchase Details
Home Financials for this Owner
Home Financials are based on the most recent Mortgage that was taken out on this home.Purchase Details
Purchase Details
Home Financials for this Owner
Home Financials are based on the most recent Mortgage that was taken out on this home.Purchase Details
Purchase Details
Home Financials for this Owner
Home Financials are based on the most recent Mortgage that was taken out on this home.Similar Homes in the area
Home Values in the Area
Average Home Value in this Area
Purchase History
| Date | Type | Sale Price | Title Company |
|---|---|---|---|
| Warranty Deed | $596,000 | None Listed On Document | |
| Warranty Deed | -- | None Listed On Document | |
| Warranty Deed | $830 | Renger & Reynolds Pllc | |
| Interfamily Deed Transfer | -- | None Available | |
| Warranty Deed | $183,000 | -- |
Mortgage History
| Date | Status | Loan Amount | Loan Type |
|---|---|---|---|
| Open | $372,500 | New Conventional | |
| Previous Owner | $382,500 | New Conventional | |
| Previous Owner | $67,000 | New Conventional | |
| Previous Owner | $104,000 | New Conventional | |
| Previous Owner | $158,000 | Purchase Money Mortgage | |
| Previous Owner | $50,000 | Unknown |
Property History
| Date | Event | Price | Change | Sq Ft Price |
|---|---|---|---|---|
| 01/30/2025 01/30/25 | Sold | $596,000 | +13.5% | $197 / Sq Ft |
| 01/12/2025 01/12/25 | Pending | -- | -- | -- |
| 01/09/2025 01/09/25 | For Sale | $525,000 | +26.5% | $173 / Sq Ft |
| 01/14/2022 01/14/22 | Sold | $415,000 | +3.8% | $138 / Sq Ft |
| 12/05/2021 12/05/21 | Pending | -- | -- | -- |
| 12/03/2021 12/03/21 | For Sale | $400,000 | -- | $133 / Sq Ft |
Tax History Compared to Growth
Tax History
| Year | Tax Paid | Tax Assessment Tax Assessment Total Assessment is a certain percentage of the fair market value that is determined by local assessors to be the total taxable value of land and additions on the property. | Land | Improvement |
|---|---|---|---|---|
| 2023 | $3,323 | $434,100 | $76,500 | $357,600 |
| 2022 | $2,766 | $273,600 | $60,000 | $213,600 |
| 2021 | $2,755 | $273,600 | $60,000 | $213,600 |
| 2020 | $2,655 | $264,000 | $60,000 | $204,000 |
| 2019 | $2,639 | $264,000 | $60,000 | $204,000 |
| 2018 | $2,317 | $171,000 | $42,800 | $128,200 |
| 2017 | $2,276 | $171,000 | $42,800 | $128,200 |
| 2016 | $2,267 | $171,000 | $42,800 | $128,200 |
| 2015 | $2,255 | $171,000 | $42,800 | $128,200 |
| 2014 | $2,208 | $167,100 | $45,000 | $122,100 |
Agents Affiliated with this Home
-
K
Seller's Agent in 2025
Kara West
COMPASS
-
V
Buyer's Agent in 2025
Victoria Green
Coldwell Banker Realty
-
N
Seller's Agent in 2022
Nicki Dembek
Cross Keys LLC
-
J
Seller Co-Listing Agent in 2022
Jeff Hemme
Cross Keys LLC
-
J
Buyer's Agent in 2022
Jordan Keesee
Pinnacle Realty Advisors
Map
Source: Canopy MLS (Canopy Realtor® Association)
MLS Number: 4208254
APN: 227-272-26
- 2111 Caleo Cir
- 6803 Augustine Way
- 1119 Holleybank Dr
- 6800 Augustine Way
- 1919 Windlock Dr
- 905 Mangionne Dr
- 212 Foxfield Ln
- 6932 Augustine Way
- 1935 Weddington Rd Unit 1
- 1935 Weddington Rd
- 1016 Courtney Ln Unit 26
- 3113 Plantation Rd
- 1025 Courtney Ln Unit 18
- 2413 Cross Country Rd
- 2317 Houston Branch Rd
- 423 Shrewsbury Ln
- 605 Giles Ct
- 2702 Oxborough Dr
- 1304 Pleasant Plains Rd
- 1308 Pleasant Plains Rd
