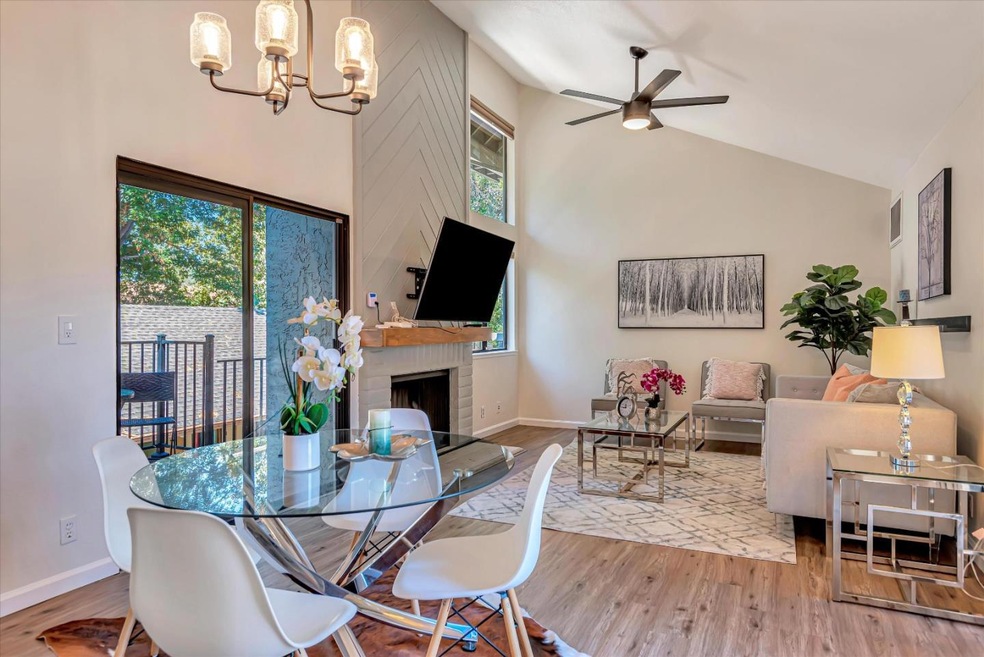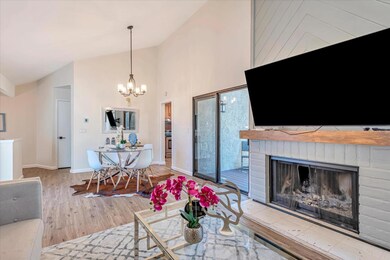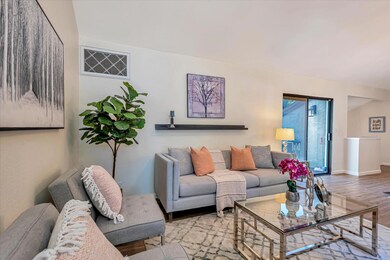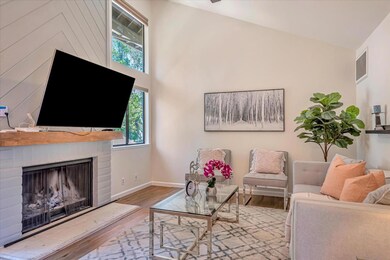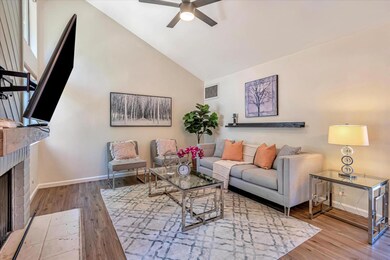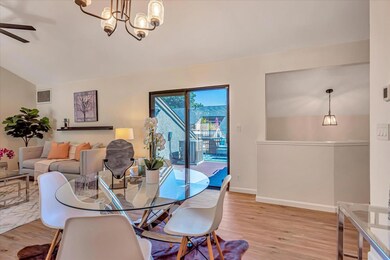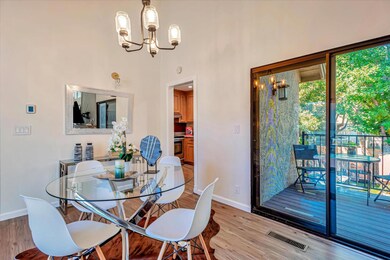
2124 Canoas Garden Ave Unit 3 San Jose, CA 95125
South San Jose NeighborhoodHighlights
- Contemporary Architecture
- Wine Refrigerator
- Walk-In Closet
- Vaulted Ceiling
- Balcony
- Electric Vehicle Home Charger
About This Home
As of October 2023This townhouse in Willow Glen is an entertainer's dream! Enjoy 3 separate outdoor areas including a cozy, well kept garden, a generously sized front balcony which gets great sunlight and a rear balcony featuring a spiral staircase to the garden. This split-level home has a reverse floorplan with an upstairs built for entertaining with an open living room featuring vaulted ceilings, a stunning wood burning fireplace, an updated powder room and the kitchen including a built-in wine refrigerator. Downstairs you'll find 2 bedrooms, an updated bathroom and a laundry area. The main bedroom boasts a walk-in closet and direct access to the garden. The home's been tastefully updated throughout with new luxury vinyl plank floors, a new AC unit and a recently upgraded furnace. The attached garage parks one car and includes a 240V charger, extra storage in the attic and a covered carport for extra parking. Easy access for commuters to 280, 87 and 85 and the Willow Glen shops & restaurants nearby!
Last Agent to Sell the Property
Sean Engmann
Coldwell Banker Realty License #02117899 Listed on: 09/05/2023

Last Buyer's Agent
Kathy Wang
Venstar Properties License #01143455
Townhouse Details
Home Type
- Townhome
Est. Annual Taxes
- $9,935
Year Built
- Built in 1980
Lot Details
- 636 Sq Ft Lot
- Back Yard Fenced
HOA Fees
- $454 Monthly HOA Fees
Parking
- 1 Car Garage
- 1 Carport Space
- Electric Vehicle Home Charger
Home Design
- Contemporary Architecture
- Reverse Style Home
- Composition Roof
- Concrete Perimeter Foundation
- Stucco
Interior Spaces
- 1,076 Sq Ft Home
- 2-Story Property
- Vaulted Ceiling
- Wood Burning Fireplace
- Combination Dining and Living Room
- Smart Home
Kitchen
- Electric Oven
- Wine Refrigerator
Flooring
- Tile
- Vinyl
Bedrooms and Bathrooms
- 2 Bedrooms
- Walk-In Closet
- Remodeled Bathroom
- Granite Bathroom Countertops
- Bathtub Includes Tile Surround
- Walk-in Shower
Laundry
- Laundry in unit
- Washer and Dryer
Outdoor Features
- Balcony
Utilities
- Forced Air Heating and Cooling System
- Separate Meters
- Individual Gas Meter
- Tankless Water Heater
Community Details
- Association fees include exterior painting, garbage, landscaping / gardening, maintenance - common area, maintenance - exterior, roof
- Canoas Garden Townhomes Association
Listing and Financial Details
- Assessor Parcel Number 456-14-003
Ownership History
Purchase Details
Home Financials for this Owner
Home Financials are based on the most recent Mortgage that was taken out on this home.Purchase Details
Home Financials for this Owner
Home Financials are based on the most recent Mortgage that was taken out on this home.Purchase Details
Home Financials for this Owner
Home Financials are based on the most recent Mortgage that was taken out on this home.Purchase Details
Home Financials for this Owner
Home Financials are based on the most recent Mortgage that was taken out on this home.Purchase Details
Home Financials for this Owner
Home Financials are based on the most recent Mortgage that was taken out on this home.Purchase Details
Purchase Details
Home Financials for this Owner
Home Financials are based on the most recent Mortgage that was taken out on this home.Purchase Details
Home Financials for this Owner
Home Financials are based on the most recent Mortgage that was taken out on this home.Similar Homes in San Jose, CA
Home Values in the Area
Average Home Value in this Area
Purchase History
| Date | Type | Sale Price | Title Company |
|---|---|---|---|
| Grant Deed | -- | Amrock | |
| Grant Deed | $815,000 | Lawyers Title Company | |
| Grant Deed | $720,000 | Fidelity National Title Co | |
| Grant Deed | $475,000 | Chicago Title Company | |
| Grant Deed | $285,000 | Financial Title Company | |
| Interfamily Deed Transfer | -- | -- | |
| Grant Deed | $171,000 | All Cal Title Company | |
| Grant Deed | $155,000 | -- |
Mortgage History
| Date | Status | Loan Amount | Loan Type |
|---|---|---|---|
| Open | $607,000 | New Conventional | |
| Previous Owner | $611,250 | New Conventional | |
| Previous Owner | $703,000 | VA | |
| Previous Owner | $264,800 | New Conventional | |
| Previous Owner | $333,000 | New Conventional | |
| Previous Owner | $319,900 | New Conventional | |
| Previous Owner | $380,000 | Purchase Money Mortgage | |
| Previous Owner | $270,000 | Unknown | |
| Previous Owner | $227,000 | Unknown | |
| Previous Owner | $227,000 | Unknown | |
| Previous Owner | $29,470 | Credit Line Revolving | |
| Previous Owner | $228,000 | No Value Available | |
| Previous Owner | $34,000 | Stand Alone Second | |
| Previous Owner | $174,400 | VA | |
| Previous Owner | $124,000 | No Value Available |
Property History
| Date | Event | Price | Change | Sq Ft Price |
|---|---|---|---|---|
| 10/20/2023 10/20/23 | Sold | $815,000 | -1.2% | $757 / Sq Ft |
| 09/19/2023 09/19/23 | Pending | -- | -- | -- |
| 09/05/2023 09/05/23 | For Sale | $825,000 | +14.6% | $767 / Sq Ft |
| 04/28/2021 04/28/21 | Sold | $720,000 | -1.4% | $669 / Sq Ft |
| 03/26/2021 03/26/21 | Pending | -- | -- | -- |
| 03/05/2021 03/05/21 | For Sale | $729,900 | -- | $678 / Sq Ft |
Tax History Compared to Growth
Tax History
| Year | Tax Paid | Tax Assessment Tax Assessment Total Assessment is a certain percentage of the fair market value that is determined by local assessors to be the total taxable value of land and additions on the property. | Land | Improvement |
|---|---|---|---|---|
| 2024 | $9,935 | $815,000 | $407,500 | $407,500 |
| 2023 | $9,266 | $749,088 | $374,544 | $374,544 |
| 2022 | $9,205 | $734,400 | $367,200 | $367,200 |
| 2021 | $7,415 | $587,616 | $381,843 | $205,773 |
| 2020 | $7,291 | $581,592 | $377,928 | $203,664 |
| 2019 | $7,155 | $570,189 | $370,518 | $199,671 |
| 2018 | $7,094 | $559,009 | $363,253 | $195,756 |
| 2017 | $7,041 | $548,049 | $356,131 | $191,918 |
| 2016 | $6,895 | $537,304 | $349,149 | $188,155 |
| 2015 | $6,848 | $529,234 | $343,905 | $185,329 |
| 2014 | -- | $463,000 | $300,900 | $162,100 |
Agents Affiliated with this Home
-
S
Seller's Agent in 2023
Sean Engmann
Coldwell Banker Realty
-
K
Buyer's Agent in 2023
Kathy Wang
Venstar Properties
-

Seller's Agent in 2021
Jason Belcher
Golden Realty & Investments, Inc
(408) 836-6370
1 in this area
29 Total Sales
-
S
Buyer's Agent in 2021
Sergio Lee
Keller Williams San Jose Gateway
Map
Source: MLSListings
MLS Number: ML81936319
APN: 455-35-003
- 2124 Canoas Garden Ave Unit 2
- 2128 Canoas Garden Ave Unit D
- 2150 Almaden Rd Unit 73
- 2150 Almaden Rd Unit 7
- 2070 Almaden Rd
- 1850 Evans Ln Unit 81
- 1850 Evans Ln Unit 20
- 1850 Evans Ln
- 1966 Almaden Rd
- 2206 Coastland Ave
- 888 Lincoln Ct
- 1853 Almaden Rd Unit 515
- 1853 Almaden Rd Unit 414
- 1853 Almaden Rd Unit 408
- 1853 Almaden Rd Unit 406
- 1853 Almaden Rd Unit 322
- 1853 Almaden Rd Unit 106
- 553 Mill Pond Dr Unit 553
- 2342 Winepol Loop
- 1951 Jonathan Ave
