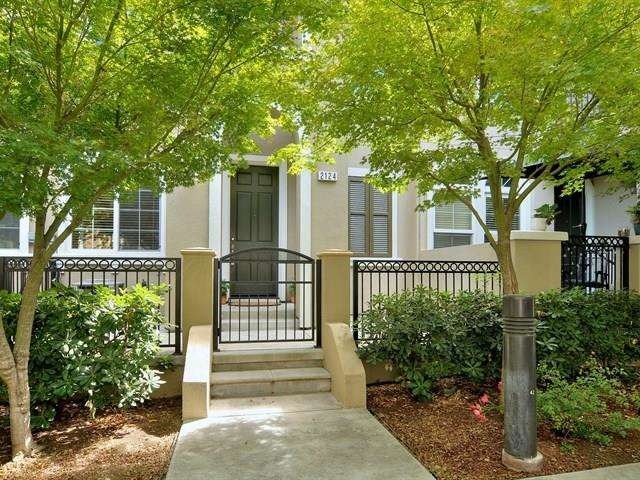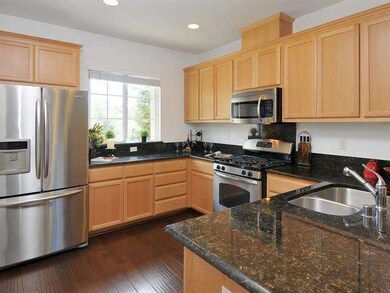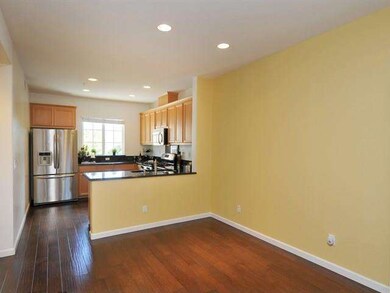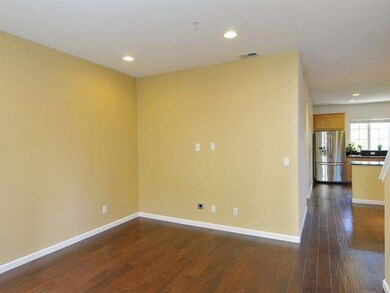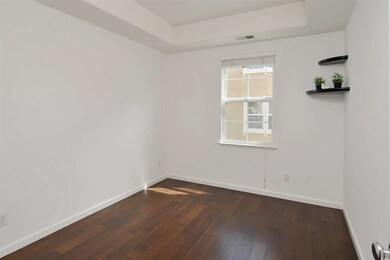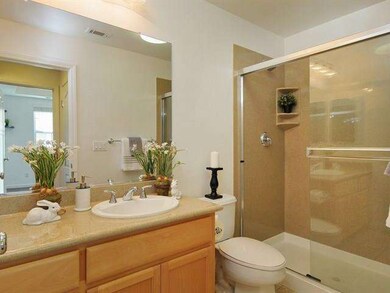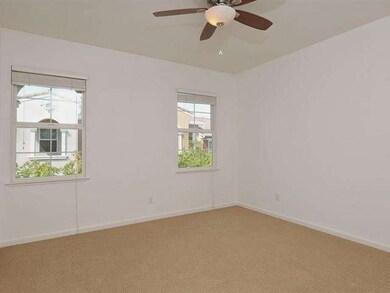
2124 Lindsey Ct San Jose, CA 95125
South San Jose NeighborhoodHighlights
- Granite Countertops
- Forced Air Zoned Cooling and Heating System
- Dining Area
- Tile Flooring
About This Home
As of April 2024Enjoy living in a beautiful home located in quiet area of development. Attractively maintained community & landscaping. Enhanced with recessed lighting, custom paint, blinds & ceiling fans in all bedrooms, one bedroom with walk-in closet, one bedroom & full bath located on ground floor, desired open floor plan, gourmet kitchen offers oak cabinets, granite slab countertops & matching backsplash, GE stainless steel gas stove, oven, microwave, dishwasher along w. double stainless steel sink, downstairs laundry area has a bonus area great for different needs i.e. hobby, exercise area, engineered hardwood floors lend warmth to entry, living, dining and kitchen area, stylish carpets in bedrooms, stairway & upstairs hall, bright & airy master bedroom offers ample closet space, master bath has two sink areas, granite counter, designer light fixtures, oversized shower, split system central air conditioning/heating, extra storage cupboards, easy access to freeways 85, 87, 101, 280 and airport
Last Buyer's Agent
Linda Baker
Compass License #01373033

Townhouse Details
Home Type
- Townhome
Est. Annual Taxes
- $14,629
Year Built
- Built in 2005
Parking
- 2 Car Garage
Home Design
- Slab Foundation
- Tile Roof
Interior Spaces
- 1,731 Sq Ft Home
- 2-Story Property
- Dining Area
Kitchen
- Gas Oven
- Dishwasher
- Granite Countertops
Flooring
- Carpet
- Laminate
- Tile
Bedrooms and Bathrooms
- 3 Bedrooms
- 3 Full Bathrooms
Additional Features
- 871 Sq Ft Lot
- Forced Air Zoned Cooling and Heating System
Community Details
- Property has a Home Owners Association
- Association fees include maintenance - common area, management fee, roof
- Compass Management Association
- Built by Spyglass
Listing and Financial Details
- Assessor Parcel Number 455-78-095
Ownership History
Purchase Details
Home Financials for this Owner
Home Financials are based on the most recent Mortgage that was taken out on this home.Purchase Details
Home Financials for this Owner
Home Financials are based on the most recent Mortgage that was taken out on this home.Purchase Details
Purchase Details
Home Financials for this Owner
Home Financials are based on the most recent Mortgage that was taken out on this home.Purchase Details
Purchase Details
Home Financials for this Owner
Home Financials are based on the most recent Mortgage that was taken out on this home.Similar Homes in San Jose, CA
Home Values in the Area
Average Home Value in this Area
Purchase History
| Date | Type | Sale Price | Title Company |
|---|---|---|---|
| Grant Deed | $1,100,000 | Fidelity National Title Compan | |
| Grant Deed | $930,000 | Old Republic Title Company | |
| Interfamily Deed Transfer | -- | None Available | |
| Grant Deed | $675,000 | Chicago Title Company | |
| Interfamily Deed Transfer | -- | None Available | |
| Grant Deed | $593,500 | First Amer Title Guaranty Co |
Mortgage History
| Date | Status | Loan Amount | Loan Type |
|---|---|---|---|
| Open | $880,000 | New Conventional | |
| Previous Owner | $837,000 | New Conventional | |
| Previous Owner | $509,000 | New Conventional | |
| Previous Owner | $540,000 | New Conventional | |
| Previous Owner | $474,607 | Purchase Money Mortgage |
Property History
| Date | Event | Price | Change | Sq Ft Price |
|---|---|---|---|---|
| 02/04/2025 02/04/25 | Off Market | $1,100,000 | -- | -- |
| 04/29/2024 04/29/24 | Sold | $1,100,000 | +0.2% | $635 / Sq Ft |
| 04/02/2024 04/02/24 | Pending | -- | -- | -- |
| 03/15/2024 03/15/24 | For Sale | $1,098,000 | +18.1% | $634 / Sq Ft |
| 06/07/2021 06/07/21 | Sold | $930,000 | +7.5% | $537 / Sq Ft |
| 05/13/2021 05/13/21 | Pending | -- | -- | -- |
| 05/05/2021 05/05/21 | For Sale | $865,000 | +28.1% | $500 / Sq Ft |
| 09/06/2016 09/06/16 | Sold | $675,000 | 0.0% | $390 / Sq Ft |
| 08/07/2016 08/07/16 | Pending | -- | -- | -- |
| 07/18/2016 07/18/16 | For Sale | $675,000 | 0.0% | $390 / Sq Ft |
| 07/18/2016 07/18/16 | Price Changed | $675,000 | +3.8% | $390 / Sq Ft |
| 06/24/2016 06/24/16 | Pending | -- | -- | -- |
| 06/20/2016 06/20/16 | For Sale | $650,000 | 0.0% | $376 / Sq Ft |
| 06/15/2015 06/15/15 | Rented | $3,300 | 0.0% | -- |
| 06/15/2015 06/15/15 | For Rent | $3,300 | +17.9% | -- |
| 11/26/2012 11/26/12 | Rented | $2,800 | 0.0% | -- |
| 11/24/2012 11/24/12 | Under Contract | -- | -- | -- |
| 11/06/2012 11/06/12 | For Rent | $2,800 | -- | -- |
Tax History Compared to Growth
Tax History
| Year | Tax Paid | Tax Assessment Tax Assessment Total Assessment is a certain percentage of the fair market value that is determined by local assessors to be the total taxable value of land and additions on the property. | Land | Improvement |
|---|---|---|---|---|
| 2024 | $14,629 | $986,922 | $493,461 | $493,461 |
| 2023 | $14,416 | $967,572 | $483,786 | $483,786 |
| 2022 | $14,005 | $948,600 | $474,300 | $474,300 |
| 2021 | $11,161 | $723,734 | $361,867 | $361,867 |
| 2020 | $10,698 | $716,314 | $358,157 | $358,157 |
| 2019 | $10,234 | $702,270 | $351,135 | $351,135 |
| 2018 | $10,228 | $688,500 | $344,250 | $344,250 |
| 2017 | $10,094 | $675,000 | $337,500 | $337,500 |
| 2016 | $9,683 | $658,259 | $329,130 | $329,129 |
| 2015 | $9,343 | $632,000 | $316,000 | $316,000 |
| 2014 | $7,512 | $520,000 | $260,000 | $260,000 |
Agents Affiliated with this Home
-

Seller's Agent in 2024
Kristina Lum
Skye Residentials
(510) 427-3230
2 in this area
38 Total Sales
-
T
Buyer's Agent in 2024
Tom Tran
-

Seller's Agent in 2021
Linda Baker
Milestone Realty
(408) 712-3432
2 in this area
93 Total Sales
-

Seller's Agent in 2016
Peter Suess
Compass
(408) 483-4604
42 Total Sales
Map
Source: MLSListings
MLS Number: ML81591463
APN: 455-78-095
- 2189 Pomme Ct
- 2342 Winepol Loop
- 553 Mill Pond Dr Unit 553
- 380 Mill Pond Dr Unit 380
- 347 Bella Ridge Terrace
- 532A Mill Pond Dr Unit 532 A
- 2386 Azevedo Pkwy
- 1850 Evans Ln Unit 81
- 1850 Evans Ln Unit 20
- 1850 Evans Ln
- 317 Perrymont Ave
- 2128 Canoas Garden Ave Unit D
- 2124 Canoas Garden Ave Unit 2
- 2150 Almaden Rd Unit 103
- 2150 Almaden Rd Unit 73
- 2150 Almaden Rd Unit 7
- 2070 Almaden Rd
- 1966 Almaden Rd
- 2467 Nightingale Dr
- 2206 Coastland Ave
