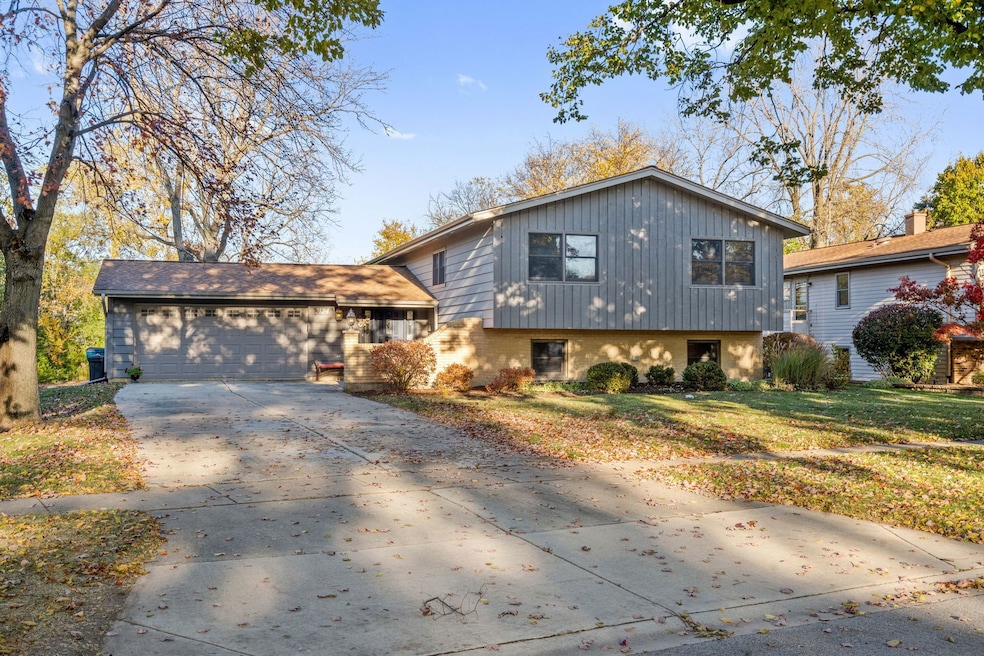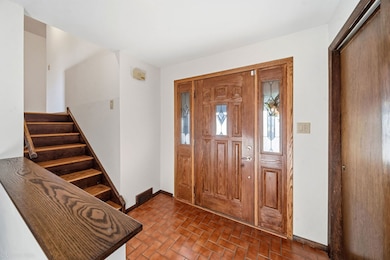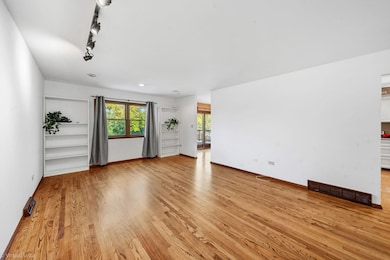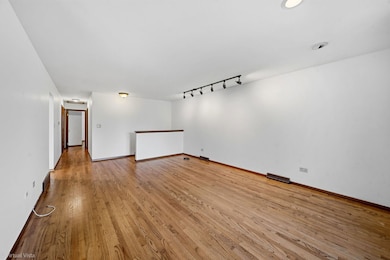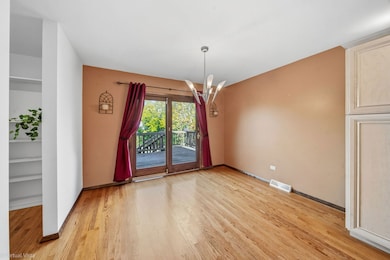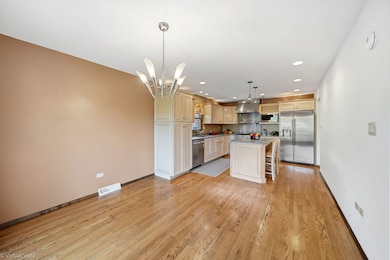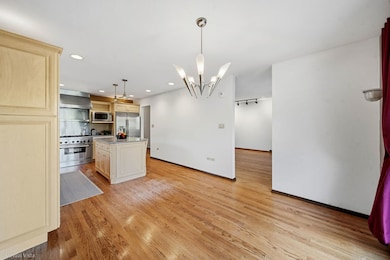2124 Midhurst Rd Downers Grove, IL 60516
Sunnydale NeighborhoodEstimated payment $3,559/month
Highlights
- Mature Trees
- Clubhouse
- Raised Ranch Architecture
- Thomas Jefferson Junior High School Rated A-
- Deck
- Wood Flooring
About This Home
Staycation all Summer in this well maintained 5 bedroom, 3 bath home located in sought after Prentiss Creek Estates, offering a private pool & clubhouse w/fun & exciting neighborhood social events for adults & children. This home features hardwood floors thru-out the first floor, freshly painted living room and hall and 2 bedrooms. The chef's delight kitchen includes quartz counters, Thermador 6 burner stove/oven, vent hood w/warming lights, stainless steel appliances, island, & plenty of custom birch cabinets. Sliding glass doors off eat-in kitchen lead to a raised deck that overlooks a private, serene and green backyard, surrounded by mature trees and a privacy fence making it ideal for entertaining and play. Large brick paver patio, sanded and sealed in Fall 2024, offers additional entertaining space and relaxation. ( OUTLET for a hot tub is established on brick patio already). Freshly painted family room Oct.2025!! Additionally in lower level find 2 bedrooms, walk in shower (new in October 2025), storage room w/built-in shelving & a separate laundry room with a high efficiency furnace. Brick patio in the front cove is a relaxing outdoor addition. The newly insulated garage has built in shelving and a heater...This is actually a woodworkers retreat as it has a built in workbench for home projects or hobbies, even in our chilly winters! Roof in 2016 and a new sump pump with battery back up system in 2019 all create peace of mind. Anderson replacement windows have already been done too! Great schools and plenty of shopping and restaurants with access to 355 making it an easy time saver in all directions.!! Downtown Downers Grove has a plethora of charming shops and restaurants to choose from!! Belmont train station is minutes away for a quick trip to Chicago!! Hurry this gem won't last!!
Listing Agent
Exit Real Estate Partners Brokerage Phone: (630) 917-7321 License #475135153 Listed on: 11/07/2025

Home Details
Home Type
- Single Family
Est. Annual Taxes
- $8,702
Year Built
- Built in 1967
Lot Details
- 7,902 Sq Ft Lot
- Lot Dimensions are 69 x 100 x 91 x 99
- Paved or Partially Paved Lot
- Mature Trees
HOA Fees
- $67 Monthly HOA Fees
Parking
- 2 Car Garage
- Driveway
- Parking Included in Price
Home Design
- Raised Ranch Architecture
- Brick Exterior Construction
Interior Spaces
- 1,358 Sq Ft Home
- Built-In Features
- Blinds
- Window Screens
- Sliding Doors
- Entrance Foyer
- Family Room
- Living Room
- Dining Room
- Workshop
- Storage Room
- Utility Room with Study Area
- Wood Flooring
- Unfinished Attic
Kitchen
- Range with Range Hood
- Microwave
- Dishwasher
- Stainless Steel Appliances
- Disposal
Bedrooms and Bathrooms
- 5 Bedrooms
- 5 Potential Bedrooms
- Walk-In Closet
- Bathroom on Main Level
- 3 Full Bathrooms
Laundry
- Laundry Room
- Dryer
- Washer
- Sink Near Laundry
Basement
- Basement Fills Entire Space Under The House
- Finished Basement Bathroom
Accessible Home Design
- Handicap Shower
Outdoor Features
- Deck
- Patio
Schools
- Willow Creek Elementary School
- Thomas Jefferson Junior High Sch
- South High School
Utilities
- Forced Air Heating and Cooling System
- Heating System Uses Natural Gas
- Lake Michigan Water
Listing and Financial Details
- Homeowner Tax Exemptions
Community Details
Overview
- Association fees include insurance, clubhouse, pool
- Roni Association, Phone Number (630) 632-3187
- Prentiss Creek Subdivision
- Property managed by Prentiss Creek Association
Amenities
- Common Area
- Clubhouse
Recreation
- Community Pool
Map
Home Values in the Area
Average Home Value in this Area
Tax History
| Year | Tax Paid | Tax Assessment Tax Assessment Total Assessment is a certain percentage of the fair market value that is determined by local assessors to be the total taxable value of land and additions on the property. | Land | Improvement |
|---|---|---|---|---|
| 2024 | $8,702 | $125,107 | $55,651 | $69,456 |
| 2023 | $8,299 | $114,180 | $50,790 | $63,390 |
| 2022 | $8,082 | $108,940 | $48,460 | $60,480 |
| 2021 | $7,723 | $104,820 | $46,630 | $58,190 |
| 2020 | $7,601 | $102,930 | $45,790 | $57,140 |
| 2019 | $7,349 | $98,480 | $43,810 | $54,670 |
| 2018 | $7,384 | $95,890 | $42,660 | $53,230 |
| 2017 | $7,177 | $92,650 | $41,220 | $51,430 |
| 2016 | $7,045 | $89,300 | $39,730 | $49,570 |
| 2015 | $6,946 | $84,090 | $37,410 | $46,680 |
| 2014 | $6,473 | $76,450 | $34,010 | $42,440 |
| 2013 | $6,349 | $76,630 | $34,090 | $42,540 |
Property History
| Date | Event | Price | List to Sale | Price per Sq Ft | Prior Sale |
|---|---|---|---|---|---|
| 11/14/2025 11/14/25 | Pending | -- | -- | -- | |
| 11/07/2025 11/07/25 | For Sale | $525,000 | +54.9% | $387 / Sq Ft | |
| 11/25/2019 11/25/19 | Sold | $339,000 | -5.6% | $250 / Sq Ft | View Prior Sale |
| 10/17/2019 10/17/19 | Pending | -- | -- | -- | |
| 09/27/2019 09/27/19 | Price Changed | $359,000 | -2.7% | $264 / Sq Ft | |
| 09/11/2019 09/11/19 | For Sale | $369,000 | -- | $272 / Sq Ft |
Purchase History
| Date | Type | Sale Price | Title Company |
|---|---|---|---|
| Warranty Deed | $339,000 | First American Title |
Mortgage History
| Date | Status | Loan Amount | Loan Type |
|---|---|---|---|
| Open | $305,100 | New Conventional |
Source: Midwest Real Estate Data (MRED)
MLS Number: 12482136
APN: 08-24-209-017
- 1974 Loomes Ave
- 1929 Loomes Ave
- 1909 Bates Place
- 1884 Hastings Ave
- 6831 Dove Ave Unit 9
- 1748 Prentiss Dr
- 6295 Woodward Ave
- 6803 Penner Place
- 6205 Belmont Rd
- 7020 Sussex Ct Unit 203
- 7050 Brighton Ct Unit 204
- 7000 Sussex Ct Unit 204
- 7070 Newport Dr Unit 203
- 7030 Park Lane Ct Unit 203
- 6029 Pershing Ave
- 18 Woodsorrel Place
- 2630 Vale Ct
- Lot 22 Sherman Ave
- 2548 Huntleigh Ln
- 4 Wolfe Ct
