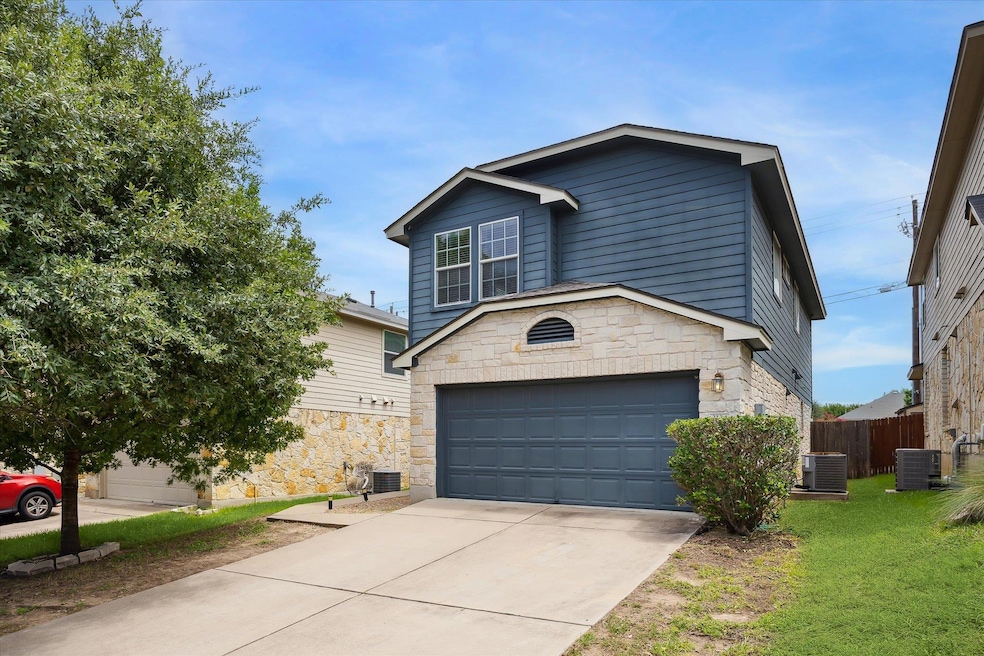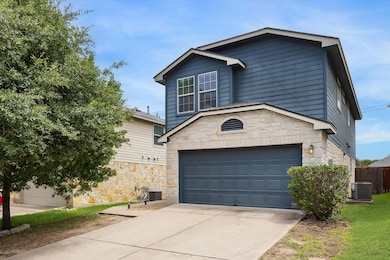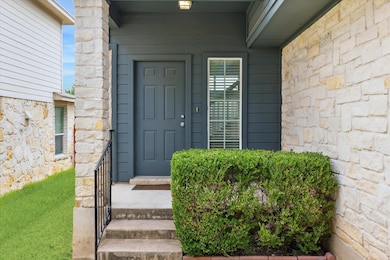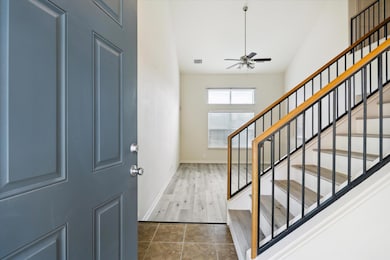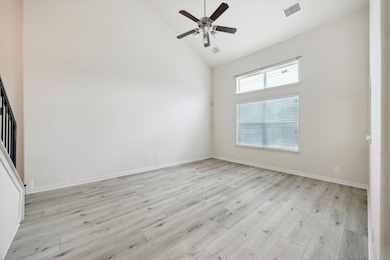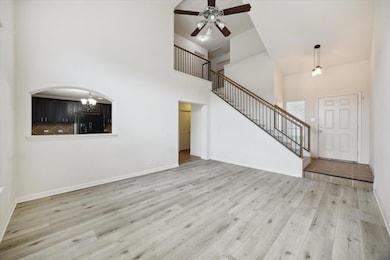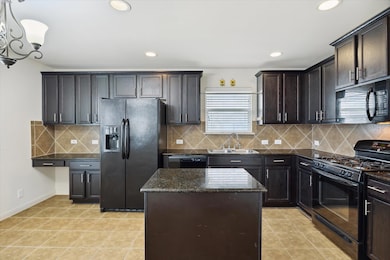2124 Nestlewood Dr Austin, TX 78754
Pioneer Crossing NeighborhoodHighlights
- Deck
- Vaulted Ceiling
- 2 Car Attached Garage
- Property is near public transit
- Granite Countertops
- Soaking Tub
About This Home
Find your space to breathe in Tech Ridge, Northeast Austin, close to everything you love about the city. Just minutes from Samsung, Dell, and Austin’s favorite coffee spots, breweries, and food trucks. This two-story home is bright and open, with high ceilings, double-pane windows, and durable luxury vinyl plank floors that stand up to real life. The kitchen is made for cooking and hanging out, with a gas range, plenty of storage, and generous counter space. Upstairs, the primary suite feels like your own Austin boutique stay, complete with vaulted ceilings, a huge walk-in closet, soaking tub, and separate shower. Two extra bedrooms give you room for a home office, guests, or hobbies. The private fenced yard and covered patio are perfect for slow mornings or sunset hangs. Refrigerator, washer, and dryer are included for an easy move-in. The neighborhood has trails, a pool, and playground, plus quick access to highways and transit for wherever your Austin life takes you.
Listing Agent
League Agency Brokerage Phone: (713) 519-0286 License #0485423 Listed on: 10/29/2025
Home Details
Home Type
- Single Family
Est. Annual Taxes
- $4,777
Year Built
- Built in 2012
Lot Details
- 4,400 Sq Ft Lot
- South Facing Home
- Dense Growth Of Small Trees
- Back Yard Fenced and Front Yard
Parking
- 2 Car Attached Garage
- Garage Door Opener
- Additional Parking
- Assigned Parking
Home Design
- Slab Foundation
Interior Spaces
- 1,422 Sq Ft Home
- 2-Story Property
- Vaulted Ceiling
- Window Treatments
- Entrance Foyer
- Storage
- Fire and Smoke Detector
Kitchen
- Gas Oven
- Gas Range
- Free-Standing Range
- Microwave
- Dishwasher
- Kitchen Island
- Granite Countertops
- Disposal
Flooring
- Tile
- Vinyl
Bedrooms and Bathrooms
- 3 Bedrooms
- Double Vanity
- Soaking Tub
Laundry
- Dryer
- Washer
Eco-Friendly Details
- Energy-Efficient Windows
- Energy-Efficient Exposure or Shade
Outdoor Features
- Deck
- Patio
Location
- Property is near public transit
Schools
- Pioneer Crossing Elementary School
- Decker Middle School
- Manor High School
Utilities
- Central Heating and Cooling System
- Heating System Uses Natural Gas
- No Utilities
Listing and Financial Details
- Security Deposit $1,995
- Tenant pays for all utilities
- The owner pays for association fees
- 12 Month Lease Term
- $50 Application Fee
- Assessor Parcel Number 760597
Community Details
Overview
- Property has a Home Owners Association
- Pioneer Crossing West Subdivision
- Property managed by Brock and Foster
Amenities
- Community Mailbox
Pet Policy
- Limit on the number of pets
- Pet Size Limit
- Pet Deposit $500
- Dogs and Cats Allowed
- Breed Restrictions
- Medium pets allowed
Map
Source: Unlock MLS (Austin Board of REALTORS®)
MLS Number: 8085765
APN: 760597
- 1717 Roseburg Dr
- 1604 Musket Valley Trail
- 11509 Timber Heights Dr
- 11012 Short Springs Dr
- 11725 Timber Heights Dr
- 11925 Timber Heights Dr
- 11036 Short Springs Dr
- 11716 Larch Valley Dr
- 1400 Brixey Cove
- 11105 Cain Harvest Dr
- 11213 Liberty Farms Dr
- 1316 Deupree Dr
- 10501 Fulton Ave
- 1309 Deupree Dr
- 2108 Daleside Ln
- 11507 February Dr
- 11124 Silo Valley Dr
- 11901 Shropshire Blvd
- 10909 Reliance Creek Dr
- 10400 Fulton Ave
- 11113 Bachman Dr
- 2013 Sorghum Hill Dr
- 1614 Roseburg Dr
- 1805 Roseburg Dr Unit 31
- 1810 Roseburg Dr
- 11319 Gadsen Ln Unit 94
- 11321 Gadsen Ln Unit 93
- 1711 Tun Tavern Trail Unit 36
- 1709 Tun Tavern Trail
- 10906 Bruneau Trail
- 11416 Flushwing Dr
- 11421 Gossamer Dr
- 10805 Owyhee View
- 11512 Flushwing Dr
- 1608 Goddard Bluff Dr
- 1709 Bush Coat Ln
- 11725 Timber Heights Dr
- 1712 Bush Coat Ln
- 1433 Biscuit Dr
- 1717 Bowerton Dr
