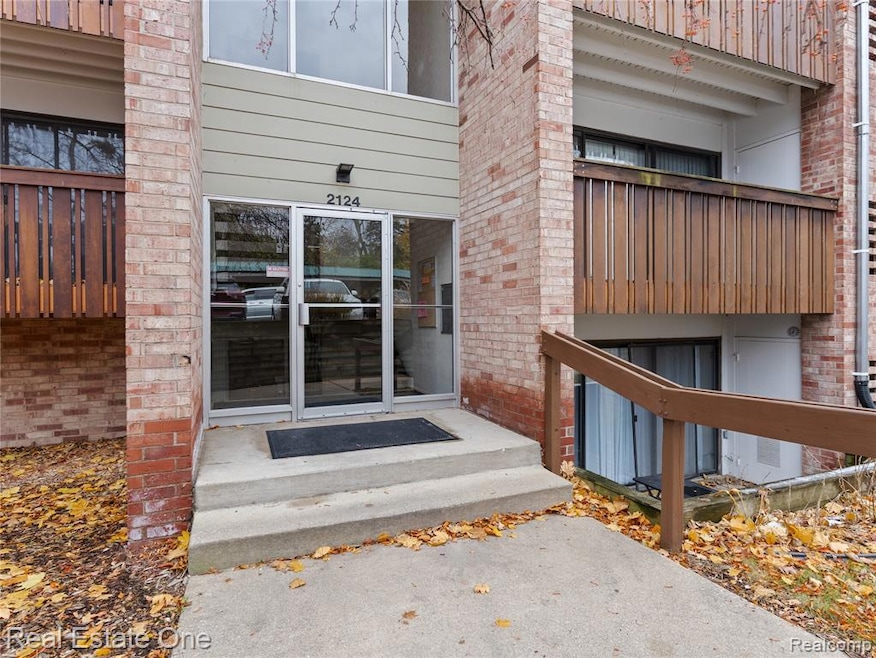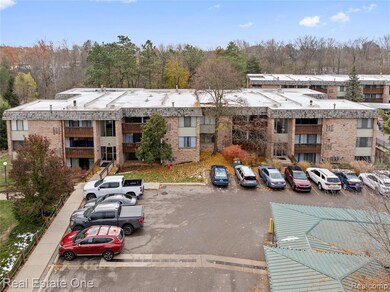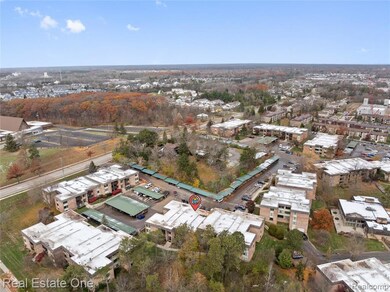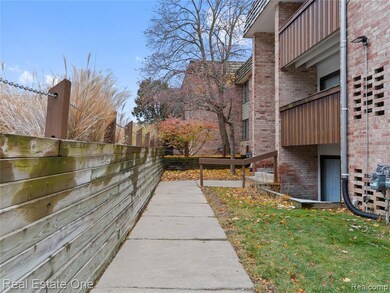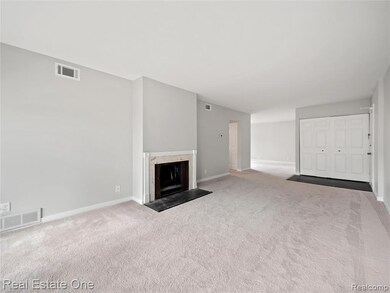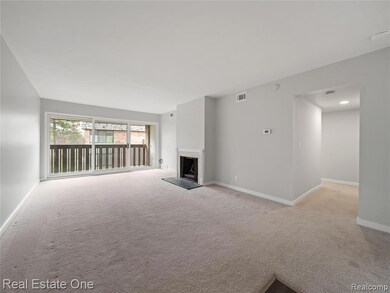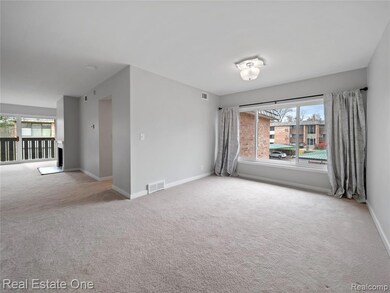2124 Pauline Blvd Unit 307 Ann Arbor, MI 48103
South Maple NeighborhoodEstimated payment $1,999/month
Highlights
- Outdoor Pool
- Clubhouse
- Lobby
- Dicken Elementary School Rated A
- Terrace
- 4-minute walk to Dicken Woods Nature Area
About This Home
Beautifully renovated second-level condo in the highly sought after Walden Hills community of Ann Arbor. This 2 bedroom, 2 bath unit blends sleek updates with modern comfort and convenience in one of Ann Arbor’s most desirable locations. Inside, you’ll find newer carpet & luxury vinyl flooring, fresh paint and trim, and a fireplace that adds warmth and charm to the open-concept living space. The fully updated bathrooms (2024) showcase contemporary fixtures and finishes. The kitchen and dining area flow seamlessly together. Step outside to your spacious private balcony, ideal for morning coffee or evening relaxation. The unit includes assigned covered parking and access to in-building laundry facilities for everyday ease. Located directly across from Dicken Woods Nature Area, residents enjoy a peaceful, tree-lined setting while staying close to everything—grocery stores, retail shopping, dining, and just an 8-minute bus ride to downtown Ann Arbor and the University of Michigan’s central campus. The Walden Hills amenities elevate your lifestyle with an in-ground heated saltwater pool, racquetball court, fitness center, sauna, conference room, and on-site maintenance. The community is also pet-friendly, making it the perfect fit for modern living. Schedule your private showing today!
Property Details
Home Type
- Condominium
Year Built
- Built in 1968 | Remodeled in 2024
HOA Fees
- $490 Monthly HOA Fees
Parking
- Carport
Home Design
- Brick Exterior Construction
- Block Foundation
- Asphalt Roof
Interior Spaces
- 1,173 Sq Ft Home
- 1-Story Property
- Living Room with Fireplace
- Finished Basement
- Basement Fills Entire Space Under The House
Kitchen
- Free-Standing Gas Oven
- Microwave
- Dishwasher
- Disposal
Bedrooms and Bathrooms
- 2 Bedrooms
- 2 Full Bathrooms
Outdoor Features
- Outdoor Pool
- Terrace
- Exterior Lighting
Utilities
- Forced Air Heating and Cooling System
- Heating System Uses Natural Gas
Additional Features
- Property fronts a private road
- Upper Level
Listing and Financial Details
- Assessor Parcel Number 090931208267
Community Details
Overview
- (734) 769 2344 Association
- Walden Hills Ii Condo Subdivision
Amenities
- Clubhouse
- Lobby
Recreation
- Community Indoor Pool
Pet Policy
- Pets Allowed
Map
Home Values in the Area
Average Home Value in this Area
Tax History
| Year | Tax Paid | Tax Assessment Tax Assessment Total Assessment is a certain percentage of the fair market value that is determined by local assessors to be the total taxable value of land and additions on the property. | Land | Improvement |
|---|---|---|---|---|
| 2025 | $4,202 | $101,000 | $0 | $0 |
| 2024 | $5,236 | $97,200 | $0 | $0 |
| 2023 | $4,202 | $91,900 | $0 | $0 |
| 2022 | $3,946 | $86,300 | $0 | $0 |
| 2021 | $870 | $86,100 | $0 | $0 |
| 2020 | $3,906 | $71,900 | $0 | $0 |
| 2019 | $3,542 | $61,400 | $61,400 | $0 |
| 2018 | $3,787 | $54,400 | $0 | $0 |
| 2017 | $3,353 | $54,200 | $0 | $0 |
| 2016 | $3,267 | $52,800 | $0 | $0 |
| 2015 | $1,715 | $37,205 | $0 | $0 |
| 2014 | $1,715 | $36,044 | $0 | $0 |
| 2013 | -- | $36,044 | $0 | $0 |
Property History
| Date | Event | Price | List to Sale | Price per Sq Ft | Prior Sale |
|---|---|---|---|---|---|
| 11/14/2025 11/14/25 | For Sale | $219,900 | +4.7% | $187 / Sq Ft | |
| 09/13/2023 09/13/23 | Sold | $210,000 | +5.0% | $179 / Sq Ft | View Prior Sale |
| 08/29/2023 08/29/23 | Pending | -- | -- | -- | |
| 08/25/2023 08/25/23 | For Sale | $200,000 | 0.0% | $171 / Sq Ft | |
| 06/01/2022 06/01/22 | Rented | $1,500 | 0.0% | -- | |
| 05/10/2022 05/10/22 | Under Contract | -- | -- | -- | |
| 05/04/2022 05/04/22 | For Rent | $1,500 | +15.4% | -- | |
| 05/23/2018 05/23/18 | Rented | $1,300 | 0.0% | -- | |
| 03/13/2018 03/13/18 | Under Contract | -- | -- | -- | |
| 03/08/2018 03/08/18 | For Rent | $1,300 | +8.3% | -- | |
| 05/03/2016 05/03/16 | Rented | $1,200 | -4.0% | -- | |
| 05/02/2016 05/02/16 | Under Contract | -- | -- | -- | |
| 03/24/2016 03/24/16 | For Rent | $1,250 | 0.0% | -- | |
| 11/20/2015 11/20/15 | Sold | $108,000 | +4.9% | $92 / Sq Ft | View Prior Sale |
| 11/12/2015 11/12/15 | Pending | -- | -- | -- | |
| 11/11/2015 11/11/15 | For Sale | $103,000 | 0.0% | $88 / Sq Ft | |
| 06/14/2014 06/14/14 | Rented | $1,150 | 0.0% | -- | |
| 06/05/2014 06/05/14 | Under Contract | -- | -- | -- | |
| 04/21/2014 04/21/14 | For Rent | $1,150 | -- | -- |
Purchase History
| Date | Type | Sale Price | Title Company |
|---|---|---|---|
| Warranty Deed | -- | None Listed On Document | |
| Warranty Deed | $210,000 | None Listed On Document | |
| Warranty Deed | $210,000 | None Listed On Document | |
| Warranty Deed | $108,000 | None Available | |
| Warranty Deed | $131,400 | -- | |
| Warranty Deed | $127,000 | -- |
Mortgage History
| Date | Status | Loan Amount | Loan Type |
|---|---|---|---|
| Previous Owner | $103,400 | Purchase Money Mortgage | |
| Previous Owner | $123,858 | FHA |
Source: Realcomp
MLS Number: 20251053587
APN: 09-31-208-267
- 2126 Pauline Blvd Unit 104
- 2150 Pauline Blvd
- 2120 Pauline Blvd Unit 305
- 2165 Pauline Ct Unit 14
- 1265 S Maple Rd Unit 207
- 1225 S Maple Rd Unit 307
- 1235 S Maple Rd Unit 101
- 1235 S Maple Rd Unit 302
- 2104 Pauline Blvd Unit 305
- 2147 Pauline Ct Unit 17
- 2127 Pauline Ct
- 2033 Pauline Ct
- 2066 Norfolk St
- 1053 Bluestem Ln
- 1599 Scio Ridge Rd
- 1041 E Summerfield Glen Cir
- 1836 Virnankay Cir
- 1740 S Maple Rd Unit 2
- 2509 W Liberty St
- 1008 W Summerfield Glen Cir
- 2124 Pauline Blvd Unit 205
- 2118 Pauline Blvd Unit 106
- 2118 Pauline Blvd
- 1265 S Maple Rd Unit 305
- 2132 Pauline Blvd Unit 106
- 2104 Pauline Blvd Unit 305
- 2501 Avant Ave
- 1424 Dicken Dr
- 1023 Bluestem Ln
- 913 Evelyn Ct
- 2845 Sagebrush Cir
- 1078 W Summerfield Glen Cir
- 1235 N Bay Dr Unit 97
- 854 W Summerfield Glen Cir Unit 854 Summerfield Glen
- 846 W Summerfield Glen Cir Unit 112
- 854 W Summerfield Glen Cir Unit 116
- 1100 Rabbit Run Cir
- 1304 N Bay Dr Unit 137
- 1692 Scio Ridge Rd
- 1123 Joyce Ln
