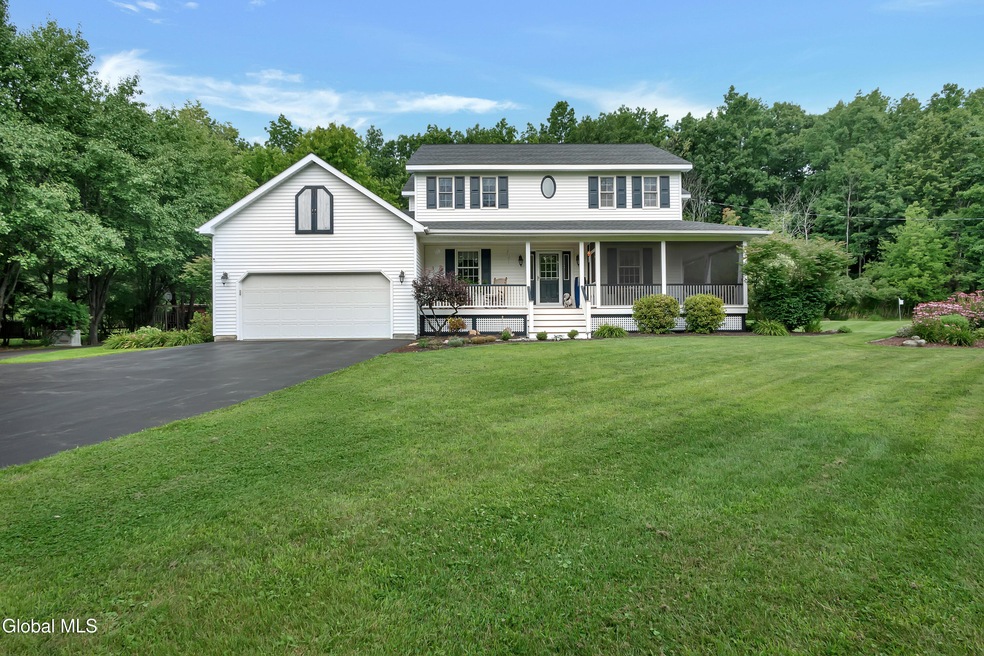2124 Scotch Ridge Rd Schenectady, NY 12306
Estimated payment $3,728/month
Highlights
- Barn
- In Ground Pool
- Custom Home
- Greenhouse
- Home fronts a pond
- View of Trees or Woods
About This Home
Experience elevated country living in this custom Colonial on over 4 private acres. 4 beds, 2.5 baths & over 2,500 sq ft of finished space, this home blends quiet luxury w/ a sought-after homestead setting. Highlights include cherry HW floors, chef's kitchen w/ Sub-Zero fridge, Wolf range, island,dry bar & pantry, plus family rm w/ wood stove overlooking the outdoor oasis. Office w/custom built-ins & formal dining rm. Endless entertaining, from the in-ground pool surrounded by hardscape, outdoor shower, wraparound porch, spacious pole barn w/ electricity, to the greenhouse for growing all of your favorites. Notable Features: radiant heated tile floors, whole-house generator, partial fin.basement, walking trails& much more. Private, peaceful..nothing to do but move in! See exclusions list
Home Details
Home Type
- Single Family
Est. Annual Taxes
- $7,355
Year Built
- Built in 1994
Lot Details
- 4.04 Acre Lot
- Home fronts a pond
- Back Yard Fenced
- Private Lot
Parking
- 3 Car Garage
- Garage Door Opener
- Driveway
Property Views
- Pond
- Woods
Home Design
- Custom Home
- Colonial Architecture
- Vinyl Siding
- Asphalt
Interior Spaces
- Built-In Features
- Dry Bar
- Chair Railings
- Cathedral Ceiling
- Paddle Fans
- 1 Fireplace
- Wood Burning Stove
- Family Room
- Dining Room
- Home Office
- Game Room
- Finished Basement
- Basement Fills Entire Space Under The House
- Carbon Monoxide Detectors
Kitchen
- Eat-In Kitchen
- Gas Oven
- Microwave
- Dishwasher
- Wolf Appliances
- Kitchen Island
- Stone Countertops
Flooring
- Wood
- Carpet
- Radiant Floor
- Tile
Bedrooms and Bathrooms
- 4 Bedrooms
- Primary bedroom located on second floor
- Walk-In Closet
- Bathroom on Main Level
- Ceramic Tile in Bathrooms
Laundry
- Laundry on main level
- Laundry in Bathroom
- Washer and Dryer
Pool
- In Ground Pool
- Outdoor Shower
Outdoor Features
- Deck
- Screened Patio
- Greenhouse
- Wrap Around Porch
Schools
- Jefferson Elementary School
Utilities
- Forced Air Heating and Cooling System
- Heating System Uses Oil
- Electric Baseboard Heater
- Power Generator
- Septic Tank
Additional Features
- Green Energy Fireplace or Wood Stove
- Barn
Community Details
- No Home Owners Association
Listing and Financial Details
- Legal Lot and Block 21.120 / 2
- Assessor Parcel Number 422600 46.-2-21.12
Map
Home Values in the Area
Average Home Value in this Area
Tax History
| Year | Tax Paid | Tax Assessment Tax Assessment Total Assessment is a certain percentage of the fair market value that is determined by local assessors to be the total taxable value of land and additions on the property. | Land | Improvement |
|---|---|---|---|---|
| 2024 | $7,421 | $84,400 | $7,800 | $76,600 |
| 2023 | $7,421 | $84,400 | $7,800 | $76,600 |
| 2022 | $8,748 | $84,400 | $7,800 | $76,600 |
| 2021 | $8,872 | $84,400 | $7,800 | $76,600 |
| 2020 | $2,046 | $84,400 | $7,800 | $76,600 |
| 2019 | $2,114 | $84,400 | $7,800 | $76,600 |
| 2018 | $2,114 | $84,400 | $7,800 | $76,600 |
| 2017 | $6,470 | $84,400 | $7,800 | $76,600 |
| 2016 | $6,470 | $84,400 | $7,800 | $76,600 |
| 2015 | -- | $84,400 | $7,800 | $76,600 |
| 2014 | -- | $84,400 | $7,800 | $76,600 |
Property History
| Date | Event | Price | Change | Sq Ft Price |
|---|---|---|---|---|
| 08/11/2025 08/11/25 | Pending | -- | -- | -- |
| 08/07/2025 08/07/25 | For Sale | $589,900 | -- | $251 / Sq Ft |
Source: Global MLS
MLS Number: 202523321
APN: 046-000-0002-021-120-0000
- L122.01 Overlook Ln
- 1741 Scotch Ridge Rd
- 3798 Duanesburg Rd
- L2.114 Duanesburg Rd
- 1926 Currybush Rd
- 1872 Currybush Rd
- 934 Muriel Peterson Dr
- 1310 Currybush Rd
- 683 Birchwood Dr
- L8.1 Mariaville Rd
- 582 Van Patten Rd
- L12.2 Skyline Dr
- 102 Judith Ln
- 810 Duanesburg Rd
- L41 N Mansion Rd
- 184 Duane Lake Rd
- 2085 Weast Rd
- L30 Lakeshore Dr
- 529 Duane Lake Rd
- 659 Putnam Rd







