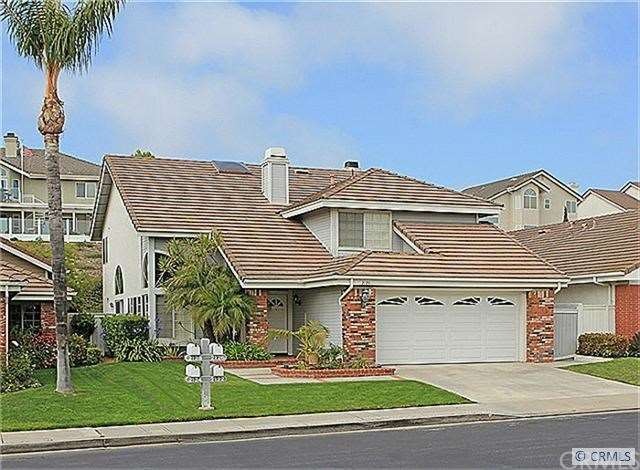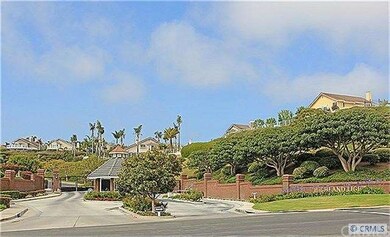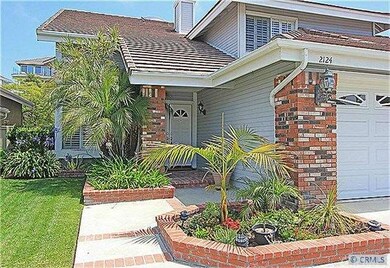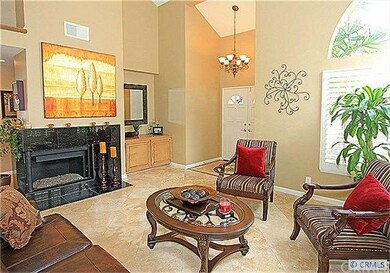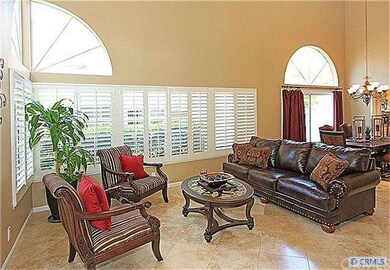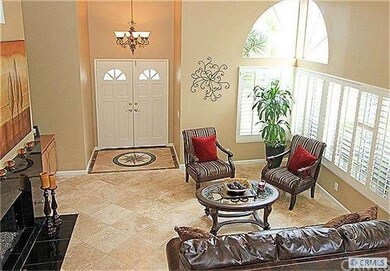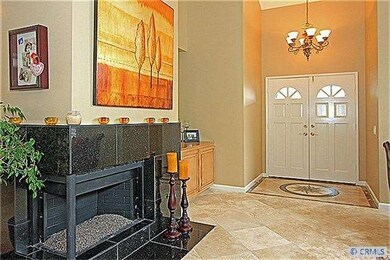
2124 Via Aguila Unit 199 San Clemente, CA 92673
Marblehead NeighborhoodHighlights
- Gated with Attendant
- Primary Bedroom Suite
- Open Floorplan
- Marblehead Elementary School Rated A-
- Peek-A-Boo Views
- Cape Cod Architecture
About This Home
As of April 2023DETACHED HOME not a condo....Highly upgraded home in pristine-turn key condition located in the guard gated community of Marblehead. This 4 bedroom 3 bath home features; 2 fireplaces, cathedral ceilings, plantation shutters, travertine throughout the down stairs, remodeled & upgraded kitchen complete with granite counter tops recessed lighting and a 5 burner gas range. Downstairs bedroom is currently a 'kids' TV-exercise room but can easily be converted back to a 4th bedroom. Property zoned Condo but is a detached home. Short drive to downtown restaurants, shopping and the famous San Clemente beaches. You wont find a cleaner home, shows great, A MUST SEE.
Last Agent to Sell the Property
Wayne Moore
Engel & Völkers Newport Beach License #01375687 Listed on: 01/01/2013

Last Buyer's Agent
Wayne Moore
Engel & Völkers Newport Beach License #01375687 Listed on: 01/01/2013

Property Details
Home Type
- Condominium
Est. Annual Taxes
- $14,606
Year Built
- Built in 1988 | Remodeled
Lot Details
- Property fronts a private road
- No Common Walls
- Wood Fence
- Back and Front Yard
HOA Fees
Parking
- 2 Car Direct Access Garage
- Parking Available
- Front Facing Garage
- Two Garage Doors
- Garage Door Opener
- Driveway
- On-Street Parking
Home Design
- Cape Cod Architecture
- Planned Development
- Brick Exterior Construction
- Fire Rated Drywall
- Tile Roof
- Concrete Roof
- Pre-Cast Concrete Construction
- Stucco
Interior Spaces
- 2,623 Sq Ft Home
- Open Floorplan
- Wired For Data
- Skylights
- Recessed Lighting
- Wood Burning Fireplace
- Fireplace Features Masonry
- Electric Fireplace
- Gas Fireplace
- Plantation Shutters
- Sliding Doors
- Peek-A-Boo Views
- 220 Volts In Laundry
Kitchen
- Breakfast Area or Nook
- Double Oven
- Gas Oven or Range
- Cooktop
- Dishwasher
- Granite Countertops
- Disposal
Flooring
- Carpet
- Laminate
- Stone
Bedrooms and Bathrooms
- 4 Bedrooms
- Main Floor Bedroom
- Primary Bedroom Suite
- Mirrored Closets Doors
Home Security
Outdoor Features
- Covered patio or porch
- Exterior Lighting
- Rain Gutters
Utilities
- Forced Air Heating and Cooling System
- Heating System Uses Natural Gas
- Sewer Paid
Listing and Financial Details
- Tax Lot 2
- Tax Tract Number 12253
- Assessor Parcel Number 93641217
Community Details
Overview
- 144 Units
- Association Phone (949) 661-7767
Security
- Gated with Attendant
- Fire and Smoke Detector
- Fire Sprinkler System
Ownership History
Purchase Details
Home Financials for this Owner
Home Financials are based on the most recent Mortgage that was taken out on this home.Purchase Details
Purchase Details
Home Financials for this Owner
Home Financials are based on the most recent Mortgage that was taken out on this home.Purchase Details
Home Financials for this Owner
Home Financials are based on the most recent Mortgage that was taken out on this home.Purchase Details
Home Financials for this Owner
Home Financials are based on the most recent Mortgage that was taken out on this home.Purchase Details
Home Financials for this Owner
Home Financials are based on the most recent Mortgage that was taken out on this home.Purchase Details
Purchase Details
Home Financials for this Owner
Home Financials are based on the most recent Mortgage that was taken out on this home.Purchase Details
Similar Homes in San Clemente, CA
Home Values in the Area
Average Home Value in this Area
Purchase History
| Date | Type | Sale Price | Title Company |
|---|---|---|---|
| Grant Deed | $1,414,000 | Western Resources | |
| Interfamily Deed Transfer | -- | None Available | |
| Grant Deed | $710,000 | First American Title Company | |
| Grant Deed | $625,000 | Fidelity National Title Co | |
| Interfamily Deed Transfer | -- | First Southwestern Title Co | |
| Grant Deed | $420,000 | First Southwestern Title Co | |
| Quit Claim Deed | -- | -- | |
| Grant Deed | $231,500 | Continental Lawyers Title Co | |
| Trustee Deed | $253,734 | Countrywide Title Corporatio |
Mortgage History
| Date | Status | Loan Amount | Loan Type |
|---|---|---|---|
| Open | $919,100 | New Conventional | |
| Previous Owner | $178,000 | Credit Line Revolving | |
| Previous Owner | $659,900 | New Conventional | |
| Previous Owner | $662,000 | New Conventional | |
| Previous Owner | $59,727 | Credit Line Revolving | |
| Previous Owner | $600,000 | New Conventional | |
| Previous Owner | $532,500 | New Conventional | |
| Previous Owner | $400,000 | New Conventional | |
| Previous Owner | $550,000 | Unknown | |
| Previous Owner | $70,000 | Credit Line Revolving | |
| Previous Owner | $400,000 | Purchase Money Mortgage | |
| Previous Owner | $26,000 | Credit Line Revolving | |
| Previous Owner | $336,000 | No Value Available | |
| Previous Owner | $185,200 | No Value Available |
Property History
| Date | Event | Price | Change | Sq Ft Price |
|---|---|---|---|---|
| 04/03/2023 04/03/23 | Sold | $1,414,000 | -11.6% | $581 / Sq Ft |
| 01/14/2023 01/14/23 | Price Changed | $1,599,000 | -3.1% | $657 / Sq Ft |
| 07/19/2022 07/19/22 | For Sale | $1,650,000 | 0.0% | $678 / Sq Ft |
| 07/17/2021 07/17/21 | For Rent | $5,000 | 0.0% | -- |
| 07/16/2021 07/16/21 | Rented | $5,000 | 0.0% | -- |
| 03/27/2013 03/27/13 | Sold | $710,000 | -1.3% | $271 / Sq Ft |
| 02/19/2013 02/19/13 | Pending | -- | -- | -- |
| 01/31/2013 01/31/13 | Price Changed | $719,500 | -0.7% | $274 / Sq Ft |
| 01/21/2013 01/21/13 | Price Changed | $724,900 | -0.6% | $276 / Sq Ft |
| 01/01/2013 01/01/13 | For Sale | $729,500 | -- | $278 / Sq Ft |
Tax History Compared to Growth
Tax History
| Year | Tax Paid | Tax Assessment Tax Assessment Total Assessment is a certain percentage of the fair market value that is determined by local assessors to be the total taxable value of land and additions on the property. | Land | Improvement |
|---|---|---|---|---|
| 2024 | $14,606 | $1,442,280 | $1,185,957 | $256,323 |
| 2023 | $8,504 | $840,359 | $604,619 | $235,740 |
| 2022 | $8,342 | $823,882 | $592,764 | $231,118 |
| 2021 | $8,181 | $807,728 | $581,141 | $226,587 |
| 2020 | $8,100 | $799,446 | $575,182 | $224,264 |
| 2019 | $7,940 | $783,771 | $563,904 | $219,867 |
| 2018 | $7,788 | $768,403 | $552,847 | $215,556 |
| 2017 | $7,636 | $753,337 | $542,007 | $211,330 |
| 2016 | $7,490 | $738,566 | $531,379 | $207,187 |
| 2015 | $7,378 | $727,473 | $523,398 | $204,075 |
| 2014 | $7,237 | $713,223 | $513,145 | $200,078 |
Agents Affiliated with this Home
-

Seller's Agent in 2023
Kevin Smith
First Team Real Estate
(619) 379-7664
1 in this area
26 Total Sales
-

Buyer's Agent in 2023
Lisa Adams
Distinctive Coast Properties
(949) 338-2694
4 in this area
81 Total Sales
-
J
Seller Co-Listing Agent in 2021
Janet Nilsson
First Team Real Estate
-

Buyer's Agent in 2021
Joseph Horsley
Beach Cities Real Estate
(949) 510-8211
2 Total Sales
-
W
Seller's Agent in 2013
Wayne Moore
Engel & Völkers Newport Beach
Map
Source: California Regional Multiple Listing Service (CRMLS)
MLS Number: S721813
APN: 936-412-17
- 2122 Via Aguila Unit 200
- 2305 Via Zafiro
- 2107 Camino Laurel
- 2170 Via Teca Unit 63
- 2245 Avenida Oliva
- 2009 Via Aguila
- 2151 Calle Ola Verde
- 2031 Via Concha
- 2908 Calle Frontera
- 303 Calle Paisano
- 522 Calle Cuadra
- 524 E Avenida Pico
- 207 Via Galicia
- 1711 Colina Terrestre
- 2938 Calle Gaucho
- 235 Via San Andreas
- 703 Calle Cumbre
- 609 Calle Reata
- 235 Via Ballena
- 303 Calle Escuela
