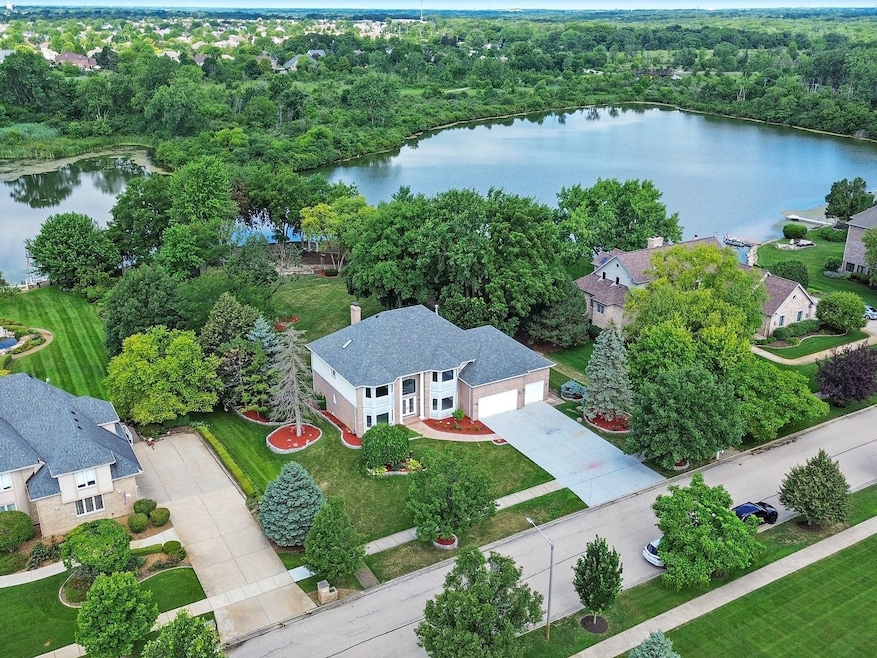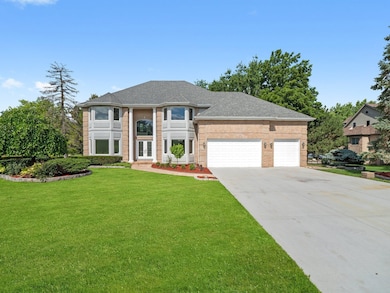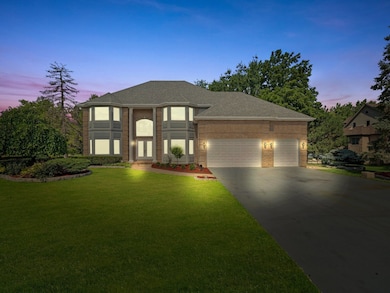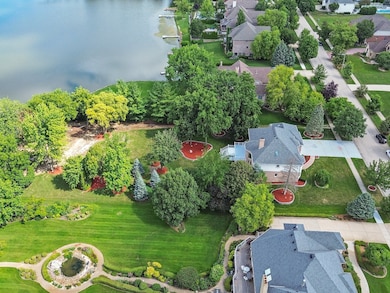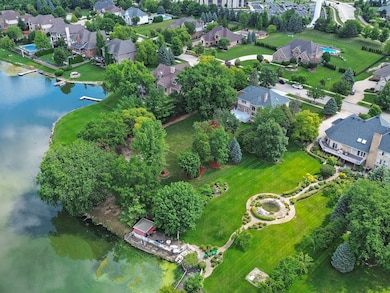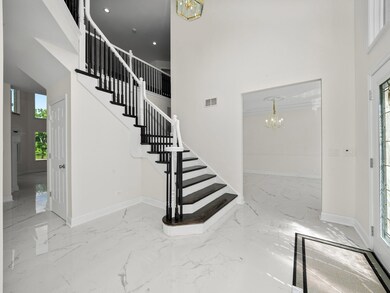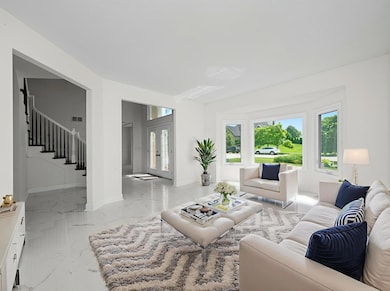21244 Sage Brush Ln Mokena, IL 60448
Estimated payment $8,295/month
Highlights
- Lake Front
- 0.91 Acre Lot
- Mature Trees
- Mokena Elementary School Rated 9+
- Landscaped Professionally
- Community Lake
About This Home
Welcome to your private oasis in the heart of Mokena! Nestled on a premium waterfront lot in Country Pond Estates on Gun Club Lake, this fully renovated home blends modern luxury with peaceful, resort-style living. Outside, enjoy professionally landscaped grounds, mature trees for privacy, and direct access to the water-ideal for peaceful evenings or morning coffee by the lake. From the moment you enter, you'll be captivated by the soaring ceilings, grand two-story foyer with a split staircase, and sun-filled open layout. The brand-new kitchen is a showstopper, complete with quartz countertops, a waterfall-edge island with seating, new stainless steel appliances, and a butler's pantry/wet bar-perfect for entertaining in style. Porcelain tile flooring extends through the entire main level and basement, while engineered hardwood adds warmth and sophistication to the second floor. The home features 4 full baths and 6 total bedrooms, including one on the main floor that can function as a bedroom or home office, and another in the lookout basement-perfect for offering privacy to guests or extended family. Upstairs, the primary suite offers a serene escape with his-and-her walk-in closets and a luxurious spa-style en-suite bath. The fully finished basement is an entertainer's dream: cozy up by the fireplace, lounge with family and friends, or create your ideal game or media space-the possibilities are endless. Additional highlights include a spacious 3-car garage, offering ample room for vehicles, storage, or hobbies. All just minutes from award winning Lincoln-Way schools, dining, shopping, and expressways. Property sold "As Is"
Home Details
Home Type
- Single Family
Est. Annual Taxes
- $20,197
Year Built
- Built in 1999 | Remodeled in 2025
Lot Details
- 0.91 Acre Lot
- Lot Dimensions are 129x310x87x48x302
- Lake Front
- Landscaped Professionally
- Paved or Partially Paved Lot
- Irregular Lot
- Mature Trees
HOA Fees
- $29 Monthly HOA Fees
Parking
- 3 Car Garage
- Driveway
Home Design
- Brick Exterior Construction
- Asphalt Roof
- Concrete Perimeter Foundation
Interior Spaces
- 5,189 Sq Ft Home
- 2-Story Property
- Entrance Foyer
- Family Room with Fireplace
- 2 Fireplaces
- Living Room
- Dining Room
- Recreation Room
- Bonus Room
- Lower Floor Utility Room
- Laundry Room
- Water Views
Bedrooms and Bathrooms
- 5 Bedrooms
- 6 Potential Bedrooms
- 4 Full Bathrooms
Basement
- Basement Fills Entire Space Under The House
- Sump Pump
- Fireplace in Basement
- Finished Basement Bathroom
Outdoor Features
- Tideland Water Rights
Utilities
- Forced Air Heating and Cooling System
- Two Heating Systems
- Heating System Uses Natural Gas
- Individual Controls for Heating
- Well
- Water Softener is Owned
- Septic Tank
Community Details
- Bill Savarino Association, Phone Number (708) 769-1520
- Country Pond Estates Subdivision
- Property managed by Country Pond Estates HOA
- Community Lake
Map
Home Values in the Area
Average Home Value in this Area
Tax History
| Year | Tax Paid | Tax Assessment Tax Assessment Total Assessment is a certain percentage of the fair market value that is determined by local assessors to be the total taxable value of land and additions on the property. | Land | Improvement |
|---|---|---|---|---|
| 2024 | $20,197 | $289,975 | $58,882 | $231,093 |
| 2023 | $20,197 | $258,975 | $52,587 | $206,388 |
| 2022 | $19,446 | $235,882 | $47,898 | $187,984 |
| 2021 | $13,901 | $220,678 | $44,811 | $175,867 |
| 2020 | $14,025 | $214,459 | $43,548 | $170,911 |
| 2019 | $13,981 | $208,719 | $42,382 | $166,337 |
| 2018 | $13,954 | $202,719 | $41,164 | $161,555 |
| 2017 | $14,052 | $197,987 | $40,203 | $157,784 |
| 2016 | $14,183 | $191,200 | $38,825 | $152,375 |
| 2015 | $16,278 | $207,587 | $37,458 | $170,129 |
| 2014 | $16,278 | $206,144 | $37,198 | $168,946 |
| 2013 | $16,278 | $208,817 | $37,680 | $171,137 |
Property History
| Date | Event | Price | List to Sale | Price per Sq Ft | Prior Sale |
|---|---|---|---|---|---|
| 08/27/2025 08/27/25 | For Sale | $1,249,000 | +103.1% | $241 / Sq Ft | |
| 01/22/2024 01/22/24 | Sold | $615,000 | -11.5% | $145 / Sq Ft | View Prior Sale |
| 01/08/2024 01/08/24 | Pending | -- | -- | -- | |
| 12/04/2023 12/04/23 | Price Changed | $694,900 | -4.7% | $164 / Sq Ft | |
| 10/21/2023 10/21/23 | For Sale | $729,000 | -- | $172 / Sq Ft |
Purchase History
| Date | Type | Sale Price | Title Company |
|---|---|---|---|
| Deed | $615,000 | None Listed On Document | |
| Interfamily Deed Transfer | -- | None Available | |
| Warranty Deed | $550,000 | Chicago Title Insurance Co | |
| Trustee Deed | $125,000 | -- |
Source: Midwest Real Estate Data (MRED)
MLS Number: 12457339
APN: 19-09-19-303-003
- 21334 Sage Brush Ln
- 21170 Sage Brush Ln
- 21647 S Owens Rd
- 21409 Foxtail Dr
- 11326 Wexford Dr
- 190 Pottawatomie Ln
- 2758 Bluestone Bay Dr
- 214 Pottawatomie Ln
- 651 Schooner Dr
- 10993 Pioneer Trail
- 22018 Mary Dr
- 20600 S Old Wolf Rd
- 22125 Jasmine Dr
- 11051 Elmwood Ct
- 319 W Circle Dr
- 11886 Alana Ln
- 22151 Clove Dr
- 1583 Glenbrooke Ln
- 1587 Glenbrooke Ln
- 1591 Glenbrooke Ln
- 1672 Glenbrooke Ln
- 19315 Union St
- 208 N Prairie Rd
- 18132 Lake Shore Dr
- 600 Crescenzo Ct Unit B
- 17727 Mayher Dr
- 20235 S Rosewood Ct
- 1023 Shagbark Ct Unit 1D
- 8049 W Norwood Dr
- 10416 Santa Cruz Ln
- 20656 S Acorn Ridge Dr
- 7749 W Harbor Ct
- 7724 W Douglas Ct Unit 1-3
- 18160 Goesel Dr
- 11100 W 167th St
- 16966 Pond Willow Dr
- 16822 91st Ave
- 17031 S 88th Ave
- 69 Olympus Dr
- 19 Apollo Ct
