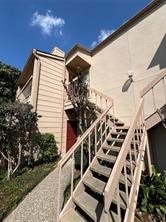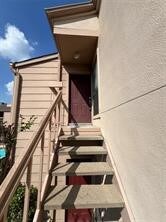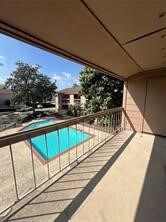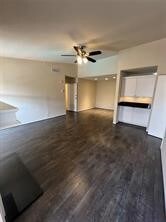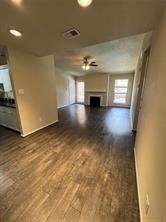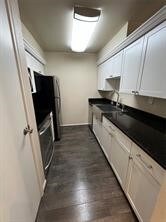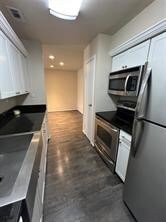2125 Augusta Dr Unit 78 Houston, TX 77057
Uptown-Galleria District NeighborhoodHighlights
- 2.99 Acre Lot
- Wood Flooring
- Granite Countertops
- Traditional Architecture
- High Ceiling
- Community Pool
About This Home
Exceptional location in Tanglewood/Galleria area for this charming 2 bedroom, 2 bath, second-story condo on Augusta! Recently renovated with stylish wood-style flooring and a stunning, modern kitchen boasting stainless steel appliances, pristine white cabinets, a sleek stainless apron front sink, and granite countertops! With high ceilings, built-ins, and a cozy wood-burning fireplace, this condo is truly extraordinary. The primary bedroom features a vaulted ceiling, built-ins, and a spacious walk-in closet! Both bedrooms offer ensuite bathrooms with shower/tubs. Enjoy the lovely balcony overlooking the community pool, along with a convenient storage closet. Washer/dryer included in the unit, plus one assigned parking space and ample additional parking. Don't miss out on this fantastic opportunity! Please call to see this home, you’ll love it!
Condo Details
Home Type
- Condominium
Est. Annual Taxes
- $3,556
Year Built
- Built in 1978
Parking
- 1 Car Garage
- Tandem Garage
Home Design
- Traditional Architecture
Interior Spaces
- 1,074 Sq Ft Home
- 1-Story Property
- High Ceiling
- Ceiling Fan
- Gas Log Fireplace
- Family Room Off Kitchen
- Combination Dining and Living Room
- Utility Room
- Stacked Washer and Dryer
Kitchen
- Electric Oven
- Electric Cooktop
- Microwave
- Dishwasher
- Granite Countertops
- Disposal
- Instant Hot Water
Flooring
- Wood
- Carpet
- Stone
- Tile
Bedrooms and Bathrooms
- 2 Bedrooms
- 2 Full Bathrooms
Home Security
Eco-Friendly Details
- Energy-Efficient HVAC
- Energy-Efficient Thermostat
Outdoor Features
- Balcony
Schools
- Briargrove Elementary School
- Tanglewood Middle School
- Wisdom High School
Utilities
- Central Heating and Cooling System
- Programmable Thermostat
- Municipal Trash
Listing and Financial Details
- Property Available on 3/6/24
- Long Term Lease
Community Details
Overview
- Front Yard Maintenance
- Creative Management Co Association
- Little Thicket Condo Subdivision
Recreation
- Community Pool
Pet Policy
- Call for details about the types of pets allowed
- Pet Deposit Required
Security
- Fire and Smoke Detector
Map
Source: Houston Association of REALTORS®
MLS Number: 44996071
APN: 1141860050009
- 2025 Augusta Dr Unit 208
- 2014 Augusta Dr
- 1928 Augusta Dr Unit 19
- 2323 Augusta Dr Unit 43
- 2323 Augusta Dr Unit 36
- 2323 Augusta Dr Unit 42
- 2350 Bering Dr Unit 105
- 2250 Bering Dr Unit 101
- 2250 Bering Dr Unit 3
- 2350 Bering Dr Unit 114
- 2250 Bering Dr Unit 98
- 2350 Bering Dr Unit 94
- 1920 Augusta Dr Unit 19
- 2300 Augusta Dr Unit 36
- 2300 Augusta Dr Unit 22
- 2300 Augusta Dr Unit 15
- 2121 Fountain View Dr Unit 22
- 1914 Augusta Dr Unit 16
- 2425 Augusta Dr Unit 60
- 2425 Augusta Dr Unit 21
