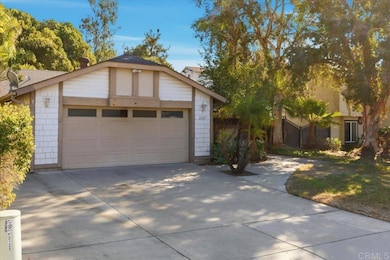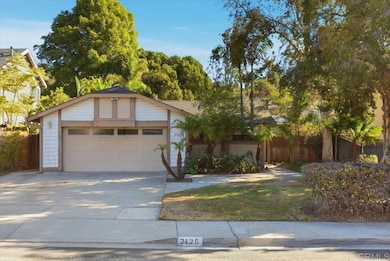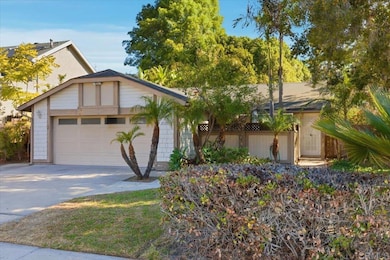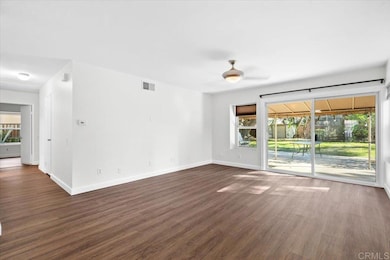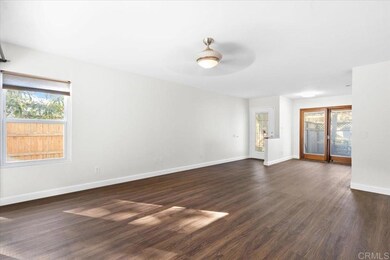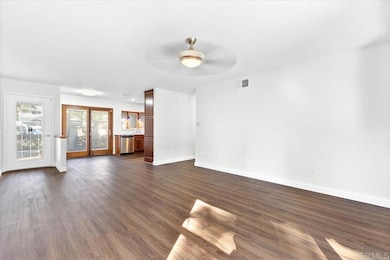2125 Berryland Ct Lemon Grove, CA 91945
Highlights
- Primary Bedroom Suite
- No HOA
- Central Air
- Fireplace in Primary Bedroom
- 2 Car Attached Garage
- Ceiling Fan
About This Home
Charming single-story home on a quiet cul-de-sac in the heart of Lemon Grove! This beautifully maintained 3 bed, 2 bath residence offers an open and bright floor plan with modern updates throughout. The spacious living area flows seamlessly into the dining room and remodeled kitchen featuring stainless steel appliances, ample cabinetry, and breakfast bar seating. Primary suite includes a private en-suite bath and generous closet space. Enjoy the large, fenced backyard with a covered patio—perfect for entertaining or relaxing. Additional highlights include central HVAC, updated flooring, in-unit laundry hookups, and an attached two-car garage. Conveniently located near shopping, dining, schools, and easy freeway access. A wonderful place to call home!
Listing Agent
Real Broker Brokerage Phone: 760-464-9202 License #02076587 Listed on: 11/07/2025

Home Details
Home Type
- Single Family
Est. Annual Taxes
- $6,420
Year Built
- Built in 1984
Lot Details
- Level Lot
- Property is zoned R-1:SINGLE FAM-RES
Parking
- 2 Car Attached Garage
Home Design
- Entry on the 1st floor
Interior Spaces
- 1,140 Sq Ft Home
- 1-Story Property
- Ceiling Fan
- Family Room with Fireplace
- Living Room with Fireplace
- Fireplace in Kitchen
Bedrooms and Bathrooms
- 3 Bedrooms
- Fireplace in Primary Bedroom
- Primary Bedroom Suite
- 2 Full Bathrooms
Location
- Suburban Location
Utilities
- Central Air
- No Heating
Listing and Financial Details
- Security Deposit $3,995
- Available 11/7/25
- Tax Lot 15036
- Tax Tract Number 9067
- Assessor Parcel Number 5760822000
Community Details
Overview
- No Home Owners Association
Pet Policy
- Pets Allowed
- Pet Deposit $500
Map
Source: California Regional Multiple Listing Service (CRMLS)
MLS Number: PTP2508430
APN: 576-082-20
- 2108 El Prado Ave
- 2256 El Prado Ave
- 1942 Madera St
- 7083 Berry Park Ln
- 1795 Lemon Grove Ave
- 1928 Noble St
- 7065 Berry Park Ln
- 2523 Pergl St
- 7505-7 Mount Vernon St
- 7015 Lermas Ct
- 0 Dartmoor Dr Unit 1
- 2673 Massachusetts Ave
- 2030 Fairhaven St
- 1817 Ramon St
- 6964 Mount Vernon St
- 6855 Radio Dr
- 7042 San Miguel Ave
- 1309 Watwood Rd
- 7406 Roosevelt Ave
- 6743 Radio Dr
- 2768 Massachusetts Ave
- 1785 Dayton Dr Unit Upper West Bedroom
- 1945 Skyline Dr Unit 1945 SKYLINE
- 3262 College Place
- 7555 Pacific Ave
- 3281 College Place
- 6776 Wunderlin Ave
- 6333 College Grove Dr Unit 12104
- 100 Citronica Ln
- 1720 Oriole St
- 7025 Waite Dr Unit 10A
- 7950 Broadway
- 6985 Waite Dr
- 8315 Lincoln St
- 7555 High St
- 6530 College Grove Dr Unit 60
- 7025 Madrone Ave
- 7359 Gribble St
- 8716 Ildica St
- 280 Ritchey St

