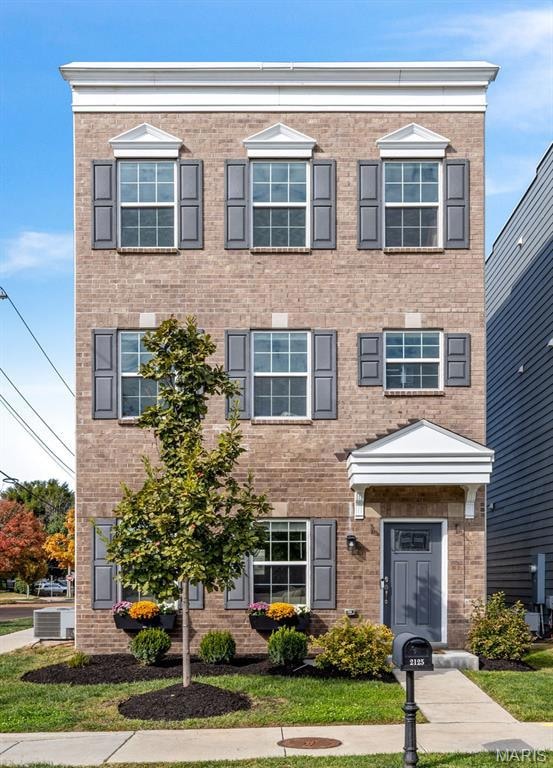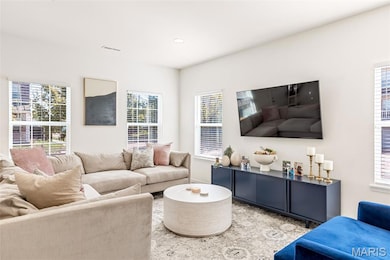2125 Boardman St Saint Louis, MO 63110
The Hill NeighborhoodEstimated payment $3,225/month
Highlights
- Open Floorplan
- Corner Lot
- Private Yard
- Traditional Architecture
- Stone Countertops
- No HOA
About This Home
Situated on a premier corner lot “on The Hill,” this stunning three-year-old home is located in one of the area’s most desirable neighborhoods. This three-story home features 9-foot ceilings, an open-concept floor plan, and exceptional attention to detail throughout. EACH bedroom includes its OWN PRIVATE en suite bathroom, offering comfort and convenience for family and guests alike. The gourmet kitchen boasts custom cabinetry, quartz countertops, a coffee bar and a beverage center and pantry—perfect for both everyday living and entertaining. Outside, enjoy a fully fenced leveled yard with upgraded wrought iron fencing and a two-car detached garage. Just steps from local restaurants and coffee shops, this home also offers quick access to major highways for easy commuting.
Open House Schedule
-
Sunday, November 02, 20251:00 to 3:00 pm11/2/2025 1:00:00 PM +00:0011/2/2025 3:00:00 PM +00:00Add to Calendar
Home Details
Home Type
- Single Family
Est. Annual Taxes
- $4,152
Year Built
- Built in 2022
Lot Details
- 2,496 Sq Ft Lot
- Lot Dimensions are 26 x 96
- Wrought Iron Fence
- Corner Lot
- Level Lot
- Private Yard
- Back and Front Yard
Parking
- 2 Car Detached Garage
- Carport
- Front Facing Garage
Home Design
- Traditional Architecture
- Flat Roof Shape
- Brick Veneer
- HardiePlank Type
Interior Spaces
- 2,019 Sq Ft Home
- 3-Story Property
- Open Floorplan
- Built-In Features
- Coffered Ceiling
- Ceiling Fan
- Recessed Lighting
- Double Pane Windows
- Awning
- Blinds
- Panel Doors
Kitchen
- Breakfast Bar
- Walk-In Pantry
- Gas Range
- Range Hood
- Microwave
- Freezer
- Dishwasher
- Stainless Steel Appliances
- Kitchen Island
- Stone Countertops
- Disposal
- Instant Hot Water
Flooring
- Carpet
- Luxury Vinyl Tile
Bedrooms and Bathrooms
- 3 Bedrooms
- Double Vanity
Laundry
- Laundry on upper level
- Washer and Dryer
Schools
- Mason Elem. Elementary School
- Long Middle Community Ed. Center
- Roosevelt High School
Utilities
- Central Air
- Natural Gas Connected
Community Details
- No Home Owners Association
Listing and Financial Details
- Assessor Parcel Number 4084-00-0025-0
Map
Home Values in the Area
Average Home Value in this Area
Tax History
| Year | Tax Paid | Tax Assessment Tax Assessment Total Assessment is a certain percentage of the fair market value that is determined by local assessors to be the total taxable value of land and additions on the property. | Land | Improvement |
|---|---|---|---|---|
| 2025 | $4,152 | $96,490 | $1,850 | $94,640 |
| 2024 | $4,064 | $79,430 | $1,850 | $77,580 |
| 2023 | $4,064 | $79,430 | $1,850 | $77,580 |
| 2022 | $4,039 | $1,850 | $1,850 | $0 |
| 2021 | $4,039 | $1,850 | $1,850 | $0 |
| 2020 | $2,666 | $1,060 | $1,060 | $0 |
Property History
| Date | Event | Price | List to Sale | Price per Sq Ft |
|---|---|---|---|---|
| 10/23/2025 10/23/25 | For Sale | $550,000 | -- | $272 / Sq Ft |
Purchase History
| Date | Type | Sale Price | Title Company |
|---|---|---|---|
| Warranty Deed | -- | Title Partners |
Mortgage History
| Date | Status | Loan Amount | Loan Type |
|---|---|---|---|
| Open | $400,100 | New Conventional |
Source: MARIS MLS
MLS Number: MIS25070626
APN: 4084-00-0025-0
- 2103 Boardman St
- 2235 Cuggiono Ct
- 5027 Daggett Ave
- 5234 Wilson Ave
- 5124 Shaw Ave
- 4615 Shenandoah Ave
- 4614 Shenandoah Ave
- 2235 Edwards St
- 5147 Pattison Ave
- 1711 Marconi Ave
- 6820 Magnolia Ave
- 5335 Shaw Ave
- 4533 Flad Ave
- 2104 Portis Ave
- 2100 Portis Ave
- 4935 Reber Place
- 5329 Pattison Ave
- 4923 Reber Place
- 5366 Magnolia Ave
- 4989 Odell St
- 1828 Marconi Ave Unit 1828 Marconi
- 2601 S Kingshighway Blvd Unit 2nd Floor
- 4556 Flad Ave Unit 1W
- 4987 Reber Place Unit Apartment
- 5433 Bischoff Ave
- 5436 Bischoff Ave
- 5336 Northrup Ave Unit ID1314621P
- 4591 Mcree Ave
- 4930 Kemper Ave
- 4269 Botanical Ave Unit B
- 4249 Castleman Ave
- 4228 Cleveland Ave Unit ID1031486P
- 4500 Swan Ave
- 4402 Vista Ave
- 4206 Castleman Ave Unit 2E
- 4575 Cadet Ave
- 4166 Russell Blvd
- 3107 Lavender Ln
- 4167 Botanical Ave
- 4167 Botanical Ave







