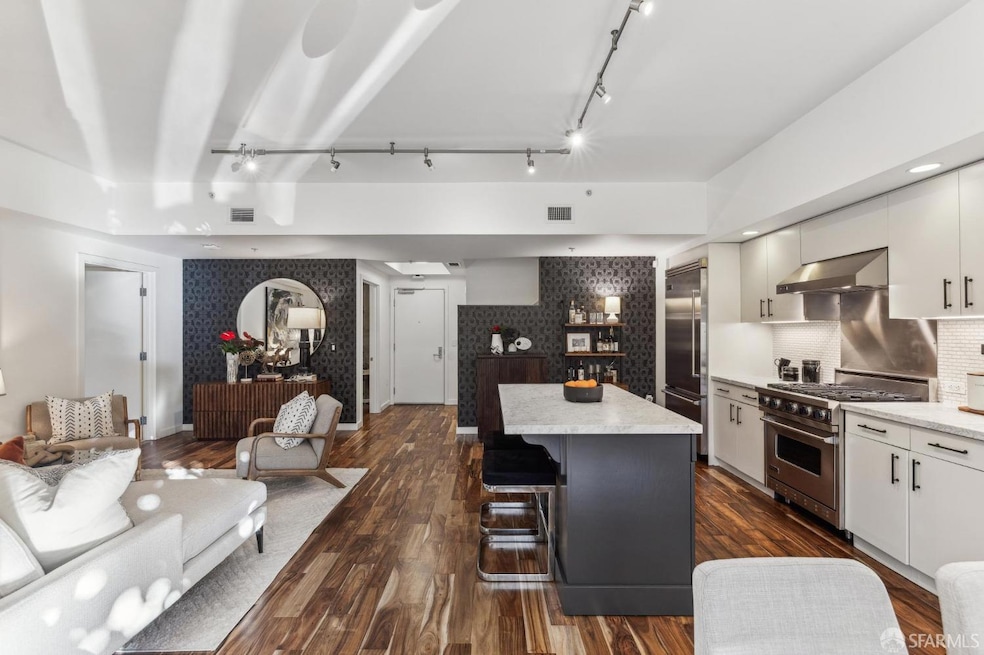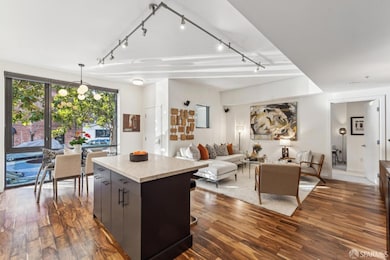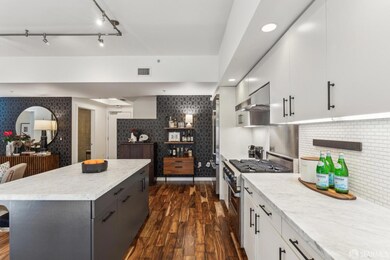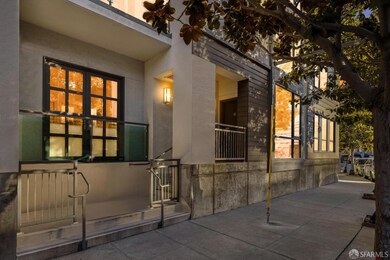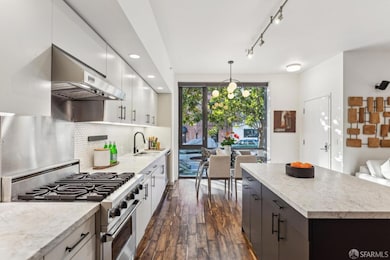
Union 2125 Bryant St Unit 108 San Francisco, CA 94110
Inner Mission NeighborhoodHighlights
- Enclosed Parking
- Hoover (Herbert) Middle School Rated A-
- Side by Side Parking
About This Home
As of February 2025Chic, modern condo in a prime location! This home boasts central air, hardwood floors, elegant white Carrera marble counters, designer tiles, and spa-inspired ensuite baths in all three bedrooms. There's 2-car sparking. Dramatic open layout, high ceilings, and floor-to-ceiling windows, enhancing the stylish living space and guest bedroom/den. The premium soundproofing of the windows ensures a serene atmosphere on this charming tree-lined street. The kitchen is an entertainer's dream, perfect for hosting refined dinner parties or daily culinary delights. The moveable island provides added counter space, storage, and versatile design options. Shared amenities include a gas fire pit, BBQ area, and a welcoming lobby. Services such as dry cleaning, laundry, and gigabit fiber internet elevate everyday living.
Property Details
Home Type
- Condominium
Est. Annual Taxes
- $12,463
Year Built
- Built in 2009
HOA Fees
- $817 Monthly HOA Fees
Home Design
- 1,598 Sq Ft Home
Bedrooms and Bathrooms
Parking
- 2 Parking Spaces
- Enclosed Parking
- Side by Side Parking
Community Details
- 76 Units
- Mid-Rise Condominium
Listing and Financial Details
- Assessor Parcel Number 4080-081
Ownership History
Purchase Details
Home Financials for this Owner
Home Financials are based on the most recent Mortgage that was taken out on this home.Purchase Details
Home Financials for this Owner
Home Financials are based on the most recent Mortgage that was taken out on this home.Similar Homes in San Francisco, CA
Home Values in the Area
Average Home Value in this Area
Purchase History
| Date | Type | Sale Price | Title Company |
|---|---|---|---|
| Grant Deed | -- | Wfg National Title Insurance C | |
| Gift Deed | -- | Wfg National Title Insurance C | |
| Grant Deed | $799,000 | Old Republic Title Company |
Mortgage History
| Date | Status | Loan Amount | Loan Type |
|---|---|---|---|
| Open | $1,190,000 | New Conventional | |
| Previous Owner | $665,000 | New Conventional | |
| Previous Owner | $679,650 | New Conventional | |
| Previous Owner | $210,000 | Future Advance Clause Open End Mortgage | |
| Previous Owner | $150,000 | Future Advance Clause Open End Mortgage | |
| Previous Owner | $600,000 | New Conventional | |
| Previous Owner | $694,430 | FHA |
Property History
| Date | Event | Price | Change | Sq Ft Price |
|---|---|---|---|---|
| 02/14/2025 02/14/25 | Sold | $1,487,500 | +2.7% | $931 / Sq Ft |
| 01/24/2025 01/24/25 | Pending | -- | -- | -- |
| 01/09/2025 01/09/25 | For Sale | $1,449,000 | 0.0% | $907 / Sq Ft |
| 12/15/2022 12/15/22 | Rented | $6,100 | +1.8% | -- |
| 11/15/2022 11/15/22 | Under Contract | -- | -- | -- |
| 11/08/2022 11/08/22 | Price Changed | $5,995 | -7.8% | $4 / Sq Ft |
| 11/04/2022 11/04/22 | For Rent | $6,500 | -- | -- |
Tax History Compared to Growth
Tax History
| Year | Tax Paid | Tax Assessment Tax Assessment Total Assessment is a certain percentage of the fair market value that is determined by local assessors to be the total taxable value of land and additions on the property. | Land | Improvement |
|---|---|---|---|---|
| 2025 | $12,463 | $1,023,640 | $613,672 | $409,968 |
| 2024 | $12,463 | $1,003,570 | $601,640 | $401,930 |
| 2023 | $12,271 | $983,894 | $589,844 | $394,050 |
| 2022 | $12,030 | $964,604 | $578,280 | $386,324 |
| 2021 | $11,814 | $945,692 | $566,942 | $378,750 |
| 2020 | $11,874 | $935,998 | $561,130 | $374,868 |
| 2019 | $11,467 | $917,646 | $550,128 | $367,518 |
| 2018 | $11,080 | $899,654 | $539,342 | $360,312 |
| 2017 | $10,650 | $882,016 | $528,768 | $353,248 |
| 2016 | $10,466 | $864,722 | $518,400 | $346,322 |
| 2015 | $10,335 | $851,734 | $510,614 | $341,120 |
| 2014 | $10,062 | $835,050 | $500,612 | $334,438 |
Agents Affiliated with this Home
-
F
Seller's Agent in 2025
Faye Dibachi
Compass
-
A
Buyer's Agent in 2025
Alex Shvartsman
Compass
-
M
Seller's Agent in 2022
Matthew Woebcke
Vanguard Properties
About Union
Map
Source: San Francisco Association of REALTORS® MLS
MLS Number: 424084306
APN: 4080-081
- 2101 Bryant St Unit 107
- 2125 Bryant St Unit 403
- 3005 20th St
- 2219 Bryant St
- 2219 Bryant St Unit b
- 834 Florida St
- 2239 Bryant St
- 832 Florida St
- 701 Hampshire St Unit 5
- 2407 Harrison St Unit 11
- 884 York St
- 2412 Harrison St Unit 111
- 823 Hampshire St
- 2712 21st St
- 900 York St
- 3118 18th St Unit 2
- 912 Alabama St
- 944 Florida St
- 2848 22nd St
- 2664 22nd St
