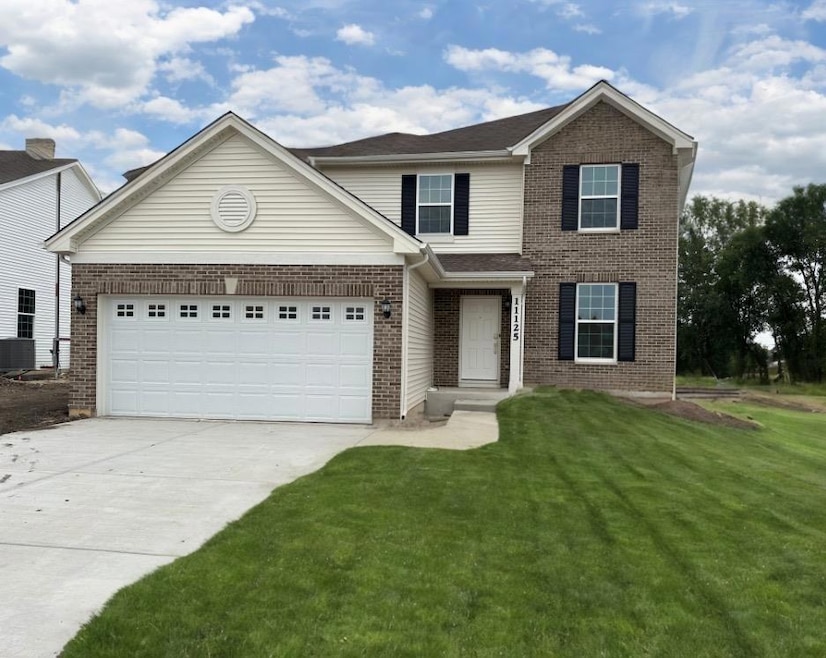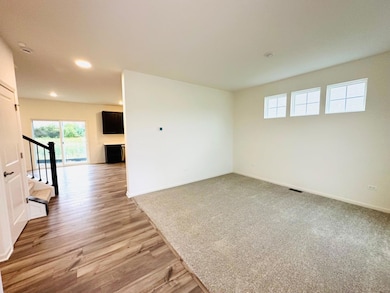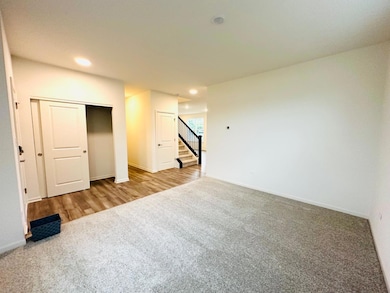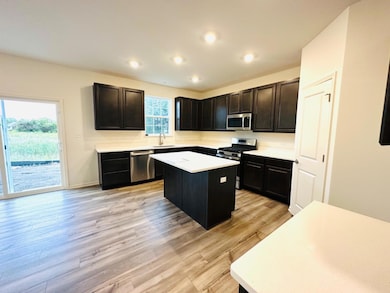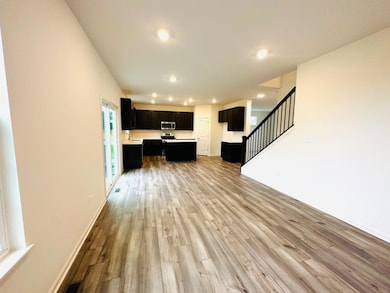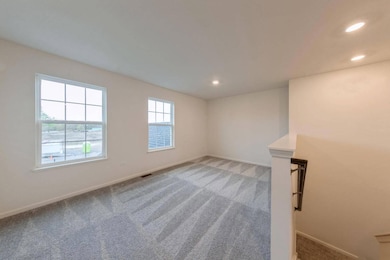2125 E 111th Place Crown Point, IN 46307
Estimated payment $2,272/month
Highlights
- Wooded Lot
- Loft
- 2 Car Attached Garage
- Winfield Elementary School Rated A-
- Covered Patio or Porch
- Cooling Available
About This Home
Presenting The Ontario -This exceptional home offers 3 BDRMS 2.5 baths, & a generously sized loft, meticulously crafted w/ an open-concept floor plan. Highlighting a FULL unfinished basement and a 2-car garage, this home uniquely includes the Everything Included (EI) package with upgraded Oak baluster railings, complementing its 9-foot ceilings on the main level. The kitchen stands out with 42-inch white cabinets, SS appliances. The rear area showcases a wooded landscape with an expansive lot upgrade. Modern 2-panel doors contribute to the home's contemporary allure, enhanced by LED surface mount lighting that creates a welcoming atmosphere throughout. For added safety, the property features a Ring Video Doorbell Pro & a Ring Alarm system. Please be aware that while the images displayed are stock photos, the actual appearance of the home may vary.
Listing Agent
Realest.com Brokerage Phone: 219-801-0432 License #RB15001591 Listed on: 11/09/2023
Home Details
Home Type
- Single Family
Est. Annual Taxes
- $4,874
Year Built
- Built in 2024 | Under Construction
Lot Details
- 0.33 Acre Lot
- Landscaped
- Paved or Partially Paved Lot
- Level Lot
- Wooded Lot
HOA Fees
- $35 Monthly HOA Fees
Parking
- 2 Car Attached Garage
- Garage Door Opener
Home Design
- Vinyl Siding
Interior Spaces
- 2,027 Sq Ft Home
- 2-Story Property
- Loft
- Basement
- Sump Pump
- Home Security System
- Laundry on main level
Kitchen
- Portable Gas Range
- Microwave
- Portable Dishwasher
- Disposal
Bedrooms and Bathrooms
- 3 Bedrooms
Outdoor Features
- Covered Patio or Porch
Schools
- Winfield Elementary School
- Robert Taft Middle School
- Crown Point High School
Utilities
- Cooling Available
- Forced Air Heating System
- Heating System Uses Natural Gas
- Cable TV Available
Community Details
Overview
- Association Phone (815) 836-0400
- Heather Ridge Subdivision
Building Details
- Net Lease
Map
Home Values in the Area
Average Home Value in this Area
Property History
| Date | Event | Price | List to Sale | Price per Sq Ft |
|---|---|---|---|---|
| 11/15/2023 11/15/23 | Price Changed | $344,990 | -11.5% | $170 / Sq Ft |
| 11/09/2023 11/09/23 | For Sale | $389,990 | -- | $192 / Sq Ft |
Source: Northwest Indiana Association of REALTORS®
MLS Number: GNR541262
- 2165 E 111th Place
- 2185 E 111th Place
- 2120 E 110th Ln
- 1811 E 111th Place
- 11109 Iowa St
- 10927 Illinois Dr
- 1741 E 106th Place
- 10645 Illinois St
- 1078 E 114th Ave
- 11421 Vermont Place
- 11558 Kentucky St
- 1066 E 115th Ct
- 1063 E 116th Place
- 922 E 115th Place
- 2840 E 105th Ave
- 11539 Georgia Place
- 6567 E 104th Ave
- 6866 E 104th Ave
- 3005 E 105th Ave
- 11514 Georgia Place
- 1811 E 111th Place
- 1765 E 110th Place
- 10557 Maine Dr
- 1734 Fir Ave
- 859 Clearwater Cove W
- 12535 Virginia St
- 12541 Virginia St
- 484 E 127th Ave
- 11232 Abigail Dr
- 521 E 127th Place
- 511 E 127th Place
- 471 E 127th Place
- 451 E 127th Place
- 481 E 127th Ln
- 10910 Charles Dr
- 737 Center St
- 930 Cypress Point Dr
- 6054 E 112th Place
- 1405 W 125th Ct
- 1013 Merrillville Rd
