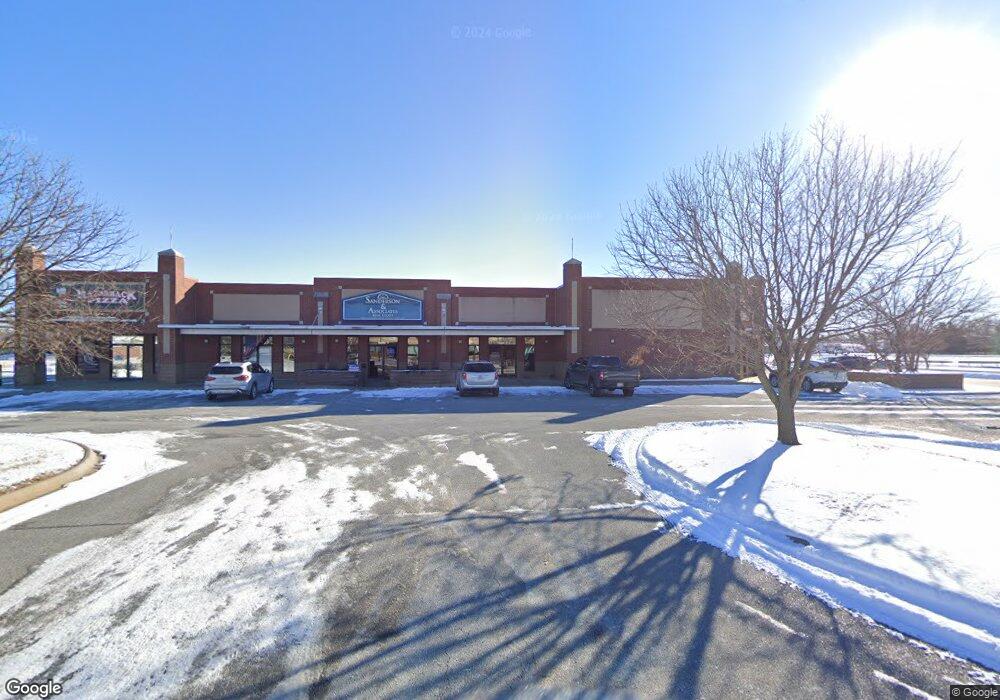2125 E Main St Unit Suite 7 Siloam Springs, AR 72761
Estimated Value: $4,388,047
--
Bed
--
Bath
3,900
Sq Ft
$1,125/Sq Ft
Est. Value
About This Home
This home is located at 2125 E Main St Unit Suite 7, Siloam Springs, AR 72761 and is currently estimated at $4,388,047, approximately $1,125 per square foot. 2125 E Main St Unit Suite 7 is a home located in Benton County with nearby schools including Northside Elementary School, Southside Elementary School, and Delbert Pete & Pat Allen Elementary School.
Ownership History
Date
Name
Owned For
Owner Type
Purchase Details
Closed on
Mar 10, 2021
Sold by
A And H Ravenwood Development Llc
Bought by
Rheingans Carl Joseph and Helen C Rheingans Family Beque
Current Estimated Value
Home Financials for this Owner
Home Financials are based on the most recent Mortgage that was taken out on this home.
Original Mortgage
$275,000
Outstanding Balance
$29,199
Interest Rate
2.7%
Mortgage Type
Future Advance Clause Open End Mortgage
Estimated Equity
$4,358,848
Purchase Details
Closed on
Jun 19, 2001
Bought by
A
Purchase Details
Closed on
Apr 5, 2001
Bought by
Allen 10P
Create a Home Valuation Report for This Property
The Home Valuation Report is an in-depth analysis detailing your home's value as well as a comparison with similar homes in the area
Home Values in the Area
Average Home Value in this Area
Purchase History
| Date | Buyer | Sale Price | Title Company |
|---|---|---|---|
| Rheingans Carl Joseph | $2,775,000 | Advantage Title & Escrow | |
| A | -- | -- | |
| Allen 10P | $333,300 | -- |
Source: Public Records
Mortgage History
| Date | Status | Borrower | Loan Amount |
|---|---|---|---|
| Open | Rheingans Carl Joseph | $275,000 |
Source: Public Records
Tax History Compared to Growth
Tax History
| Year | Tax Paid | Tax Assessment Tax Assessment Total Assessment is a certain percentage of the fair market value that is determined by local assessors to be the total taxable value of land and additions on the property. | Land | Improvement |
|---|---|---|---|---|
| 2025 | $29,640 | $617,234 | $133,027 | $484,207 |
| 2024 | $27,886 | $617,234 | $133,027 | $484,207 |
| 2023 | $25,351 | $440,130 | $133,030 | $307,100 |
| 2022 | $25,329 | $440,130 | $133,030 | $307,100 |
| 2021 | $25,268 | $440,130 | $133,030 | $307,100 |
| 2020 | $23,449 | $407,100 | $87,620 | $319,480 |
| 2019 | $23,449 | $407,100 | $87,620 | $319,480 |
| 2018 | $23,449 | $407,100 | $87,620 | $319,480 |
| 2017 | $21,862 | $407,100 | $87,620 | $319,480 |
| 2016 | $21,862 | $407,100 | $87,620 | $319,480 |
| 2015 | $19,875 | $345,050 | $63,280 | $281,770 |
| 2014 | $19,875 | $345,050 | $63,280 | $281,770 |
Source: Public Records
Map
Nearby Homes
- 2370 Montclair Ave
- 0 Progress Ave
- 0 E Hwy 412 Hwy Unit 1157450
- 201 N Country Club Rd
- RC Somerville Plan at Fox Tail
- RC Cypress Plan at Fox Tail
- RC Mitchell Plan at Fox Tail
- RC Baltimore Plan at Fox Tail
- RC Ridgeland Plan at Fox Tail
- RC Foster II Plan at Fox Tail
- RC Wright Plan at Fox Tail
- RC Magnolia Plan at Fox Tail
- RC Keswick Plan at Fox Tail
- 400 N Progress Ave
- 3705 Carmine Dr
- 721 S Lincoln St
- 3217 E Hagen St
- TBD E Main St
- 1402 S Corsac St
- 2007 E Fennec St
- 2125 E Main St Unit Suite 10
- 0 Ravenwood Place Unit 636836
- 0 Ravenwood Place Unit 1088535
- 0 Ravenwood Plaza
- 255 Plaza Ct Unit A & B
- 255 Ravenwood Rd Unit A
- 255 Ravenwood Rd
- 255 Ravenwood Rd Unit B
- 2301 E Main St
- 240 Plaza Ct Unit B
- 240 Plaza Ct Unit A/B
- 245 Plaza Ct Unit B
- 245 Plaza Ct Unit A
- 245 Plaza Ct Unit A & B
- 245 Plaza Ct
- 255 Ravenwood Rd
- 255 Ravenwood Rd
- 245 Ravenwood Rd Unit B
- 245 Ravenwood Rd
- 245 Ravenwood Rd Unit A
