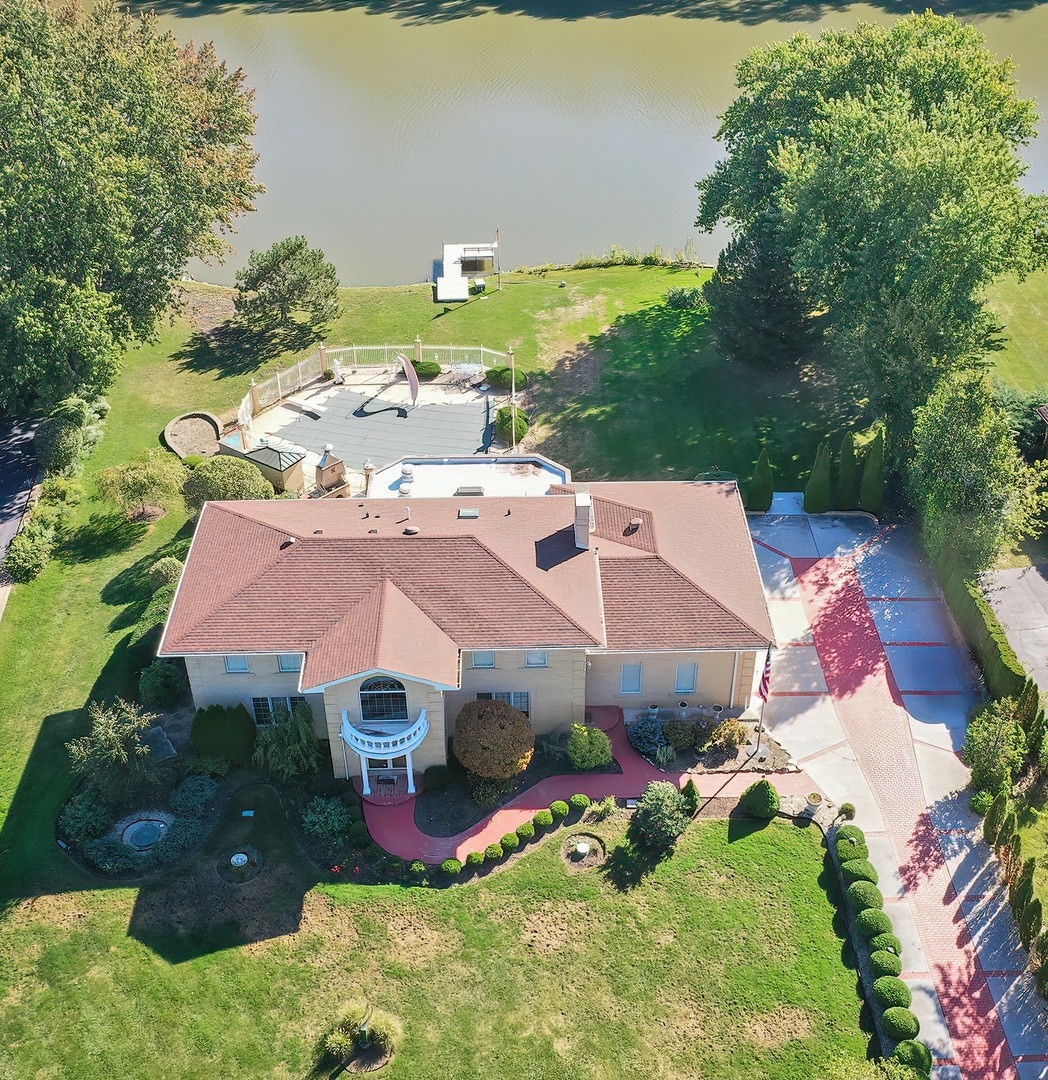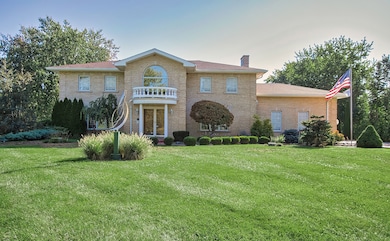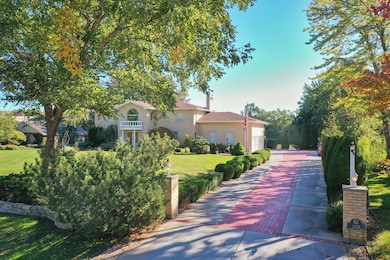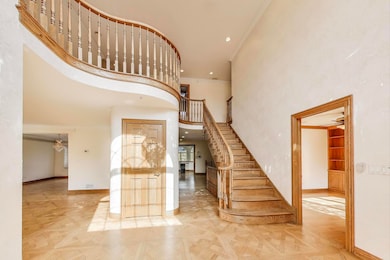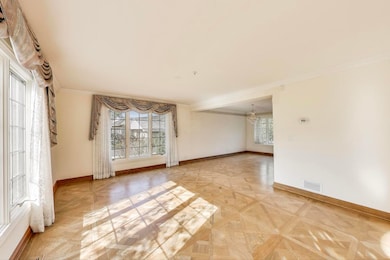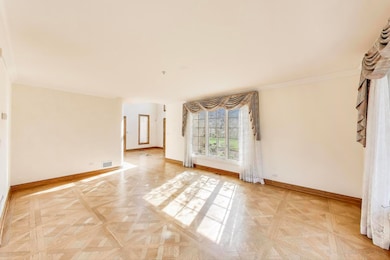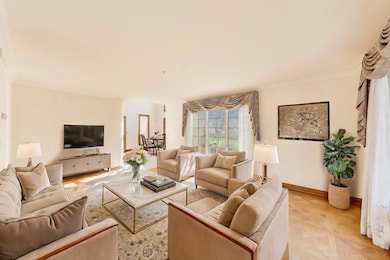
2125 Harrow Gate Dr Inverness, IL 60010
Estimated payment $5,872/month
Highlights
- Lake Front
- Second Kitchen
- Lake Privileges
- Grove Avenue Elementary School Rated A+
- In Ground Pool
- Landscaped Professionally
About This Home
Here's your chance to own a stunning, custom-built all-brick lake house! This spacious 4-bedroom residence includes 2 full and 2 half baths, hardwood floors and elegant crown molding throughout. The walk-out basement is an entertainer's dream-featuring heated floors, a sauna, workout room, bar area, cozy fireplace and a secondary kitchen as well as a wine cellar. You'll love the unique 2-story temperature controlled greenhouse/solarium-perfect for plant lovers or simply enjoying sunlit relaxation year-round. Step outside to your private oasis: the professionally landscaped 1-acre property boasts a brick patio, outdoor fireplace, in-ground pool, and private pier - perfect for lakeside relaxation or sunset gatherings. Mature trees surround the property, creating a peaceful and secluded retreat. Barrington School District. You will feel like you're on vacation all year long-don't miss this rare opportunity!
Listing Agent
Jameson Sotheby's International Realty License #475165954 Listed on: 05/01/2025

Home Details
Home Type
- Single Family
Est. Annual Taxes
- $13,764
Year Built
- Built in 1981
Lot Details
- 1.01 Acre Lot
- Lot Dimensions are 133x287x160x303
- Lake Front
- Partially Fenced Property
- Landscaped Professionally
- Mature Trees
HOA Fees
- $30 Monthly HOA Fees
Parking
- 3 Car Garage
- Driveway
- Parking Included in Price
Home Design
- Brick Exterior Construction
- Asphalt Roof
Interior Spaces
- 5,141 Sq Ft Home
- 2-Story Property
- Central Vacuum
- Built-In Features
- Bar
- Historic or Period Millwork
- Ceiling Fan
- Fireplace With Gas Starter
- Entrance Foyer
- Family Room with Fireplace
- 2 Fireplaces
- Living Room
- Breakfast Room
- Formal Dining Room
- Recreation Room
- Loft
- Heated Sun or Florida Room
- Lower Floor Utility Room
- Home Gym
- Water Views
- Home Security System
Kitchen
- Second Kitchen
- Double Oven
- Gas Oven
- Cooktop with Range Hood
- Dishwasher
- Wine Refrigerator
Flooring
- Wood
- Parquet
Bedrooms and Bathrooms
- 4 Bedrooms
- 4 Potential Bedrooms
- Main Floor Bedroom
- Walk-In Closet
- Dual Sinks
- Whirlpool Bathtub
- Separate Shower
Laundry
- Laundry Room
- Laundry in multiple locations
- Dryer
- Washer
- Sink Near Laundry
Basement
- Basement Fills Entire Space Under The House
- Sump Pump
- Fireplace in Basement
- Finished Basement Bathroom
Accessible Home Design
- Grab Bar In Bathroom
- Accessibility Features
Outdoor Features
- In Ground Pool
- Tideland Water Rights
- Lake Privileges
- Patio
- Outdoor Grill
Schools
- Hough Street Elementary School
- Barrington Middle School Prairie
- Barrington High School
Utilities
- Forced Air Zoned Heating and Cooling System
- Heating System Uses Natural Gas
- Well
- Water Softener is Owned
- Septic Tank
Community Details
- Association fees include insurance
- Association Phone (815) 582-7034
- Harrow Gate Subdivision, Custom Floorplan
Listing and Financial Details
- Senior Tax Exemptions
- Homeowner Tax Exemptions
Map
Home Values in the Area
Average Home Value in this Area
Tax History
| Year | Tax Paid | Tax Assessment Tax Assessment Total Assessment is a certain percentage of the fair market value that is determined by local assessors to be the total taxable value of land and additions on the property. | Land | Improvement |
|---|---|---|---|---|
| 2024 | $13,764 | $69,260 | $17,685 | $51,575 |
| 2023 | $14,499 | $69,260 | $17,685 | $51,575 |
| 2022 | $14,499 | $74,000 | $17,685 | $56,315 |
| 2021 | $12,181 | $56,502 | $9,947 | $46,555 |
| 2020 | $12,726 | $60,109 | $9,947 | $50,162 |
| 2019 | $12,493 | $67,012 | $9,947 | $57,065 |
| 2018 | $10,129 | $67,966 | $8,842 | $59,124 |
| 2017 | $12,713 | $67,966 | $8,842 | $59,124 |
| 2016 | $10,075 | $67,966 | $8,842 | $59,124 |
| 2015 | $11,417 | $59,015 | $7,737 | $51,278 |
| 2014 | $11,301 | $59,015 | $7,737 | $51,278 |
| 2013 | $11,562 | $62,806 | $7,737 | $55,069 |
Property History
| Date | Event | Price | Change | Sq Ft Price |
|---|---|---|---|---|
| 07/29/2025 07/29/25 | Pending | -- | -- | -- |
| 07/03/2025 07/03/25 | Price Changed | $850,000 | -5.5% | $165 / Sq Ft |
| 05/01/2025 05/01/25 | For Sale | $899,000 | -- | $175 / Sq Ft |
Purchase History
| Date | Type | Sale Price | Title Company |
|---|---|---|---|
| Warranty Deed | $465,000 | -- | |
| Warranty Deed | $206,666 | -- |
Mortgage History
| Date | Status | Loan Amount | Loan Type |
|---|---|---|---|
| Open | $152,000 | Unknown | |
| Previous Owner | $300,000 | No Value Available | |
| Previous Owner | $300,000 | Seller Take Back |
Similar Homes in the area
Source: Midwest Real Estate Data (MRED)
MLS Number: 12353056
APN: 01-13-401-012-0000
- 4900 Dukesberry Ln
- 1479 Exeter Ct
- 4895 Westhaven Ct
- 4850 Prestwick Place
- 37 Wychwood Ln
- 4797 Amber Cir
- 5160 Carriana Ct
- 1560 Macalpin Cir
- 4 Taynton Ln
- 4671 N Sapphire Dr
- 13 Chipping Campden Dr
- 55 New Abbey Dr
- 1680 Bicek Dr
- 61 E Palatine #4 Rd
- 61 E Rd
- 61 E Rd
- 1002 Ridgeview Dr
- 330 S Barrington Rd
- 80 Gaelic Ct
- 61 E Palatine Rd
