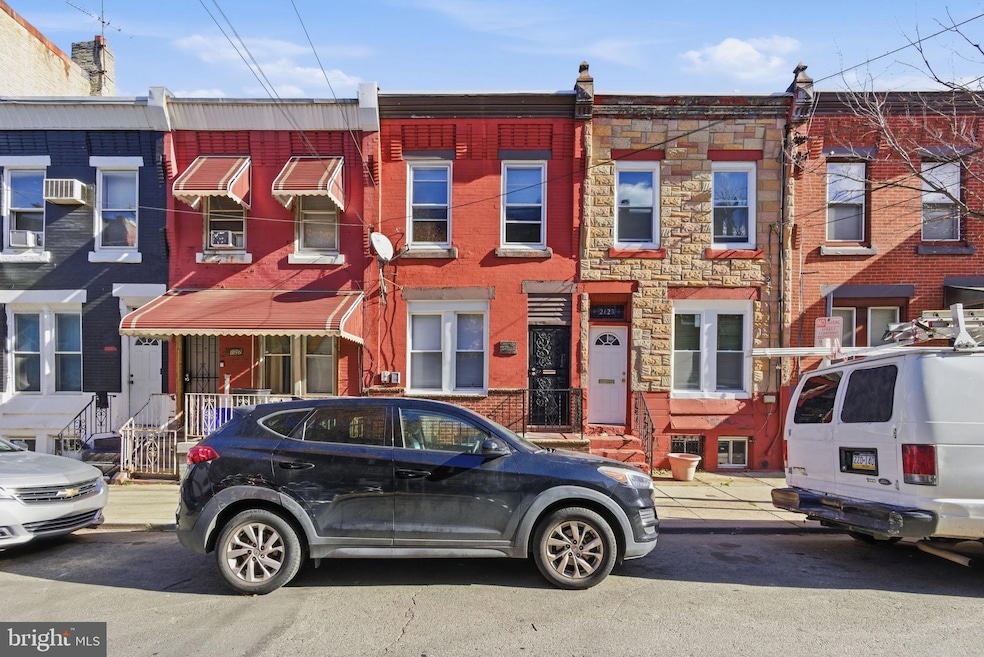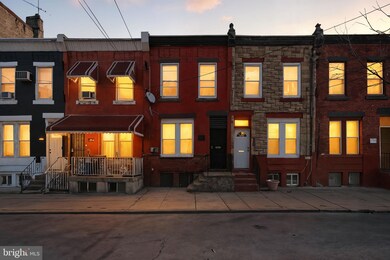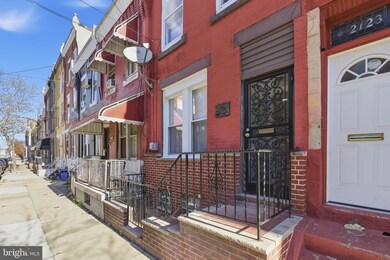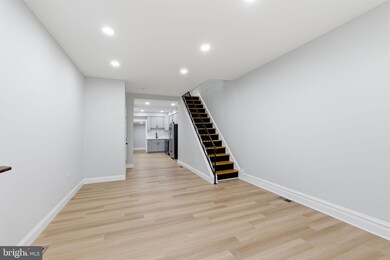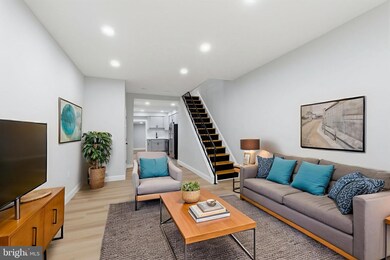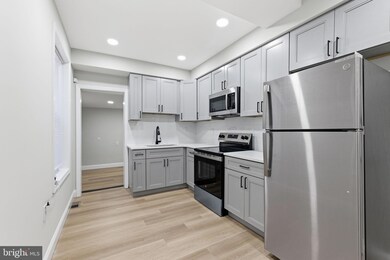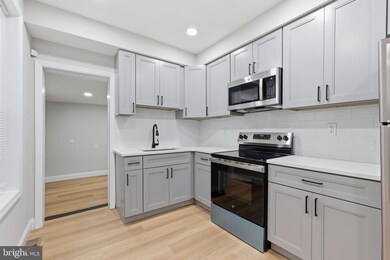2125 N 28th St Philadelphia, PA 19121
Strawberry Mansion Neighborhood
3
Beds
1.5
Baths
1,048
Sq Ft
1,014
Sq Ft Lot
Highlights
- Straight Thru Architecture
- 90% Forced Air Heating and Cooling System
- 5-minute walk to Hank Gathers Youth Access Center
- Langston Hughes Middle School Rated A-
About This Home
This fully renovated rental property is move-in ready and available immediately for $1,900/month. Step inside to find modern updates throughout, featuring Central A/C, stainless steel appliances including refrigerator, microwave, and stove. Bright, clean, and thoughtfully updated, this homes offers comfortable city living with a fresh contemporary feel. No pets permitted. Credit check, background check, income verification, first month's rent, last month's rent, and security deposit will be requested. To Schedule a showing please contact the listing agent directly.
Townhouse Details
Home Type
- Townhome
Est. Annual Taxes
- $969
Year Built
- Built in 1915 | Remodeled in 2025
Lot Details
- 1,014 Sq Ft Lot
- Lot Dimensions are 14.00 x 72.00
Parking
- On-Street Parking
Home Design
- Straight Thru Architecture
- Concrete Perimeter Foundation
- Masonry
Interior Spaces
- 1,048 Sq Ft Home
- Property has 2 Levels
- Unfinished Basement
Bedrooms and Bathrooms
- 3 Bedrooms
Accessible Home Design
- Doors are 32 inches wide or more
Utilities
- 90% Forced Air Heating and Cooling System
- Natural Gas Water Heater
Listing and Financial Details
- Residential Lease
- Security Deposit $1,900
- No Smoking Allowed
- 12-Month Min and 24-Month Max Lease Term
- Available 11/18/25
- Assessor Parcel Number 323205000
Community Details
Overview
- Strawberry Mansion Subdivision
Pet Policy
- No Pets Allowed
Map
Source: Bright MLS
MLS Number: PAPH2560562
APN: 323205000
Nearby Homes
- 2131 N 28th St
- 2119 N 28th St
- 2114 N Marston St
- 2130 N 28th St
- 1608 N Newkirk St
- 2812 W Susquehanna Ave
- 2149 N Dover St
- 2151 N Dover St
- 2016 N Etting St
- 2161 N Dover St
- 2169 N Dover St
- 2909 W Diamond St
- 2044 N 29th St
- 2925 Westmont St
- 2028 N 29th St
- 2942 Westmont St
- 2123 N 30th St
- 2928 Ridge Ave
- 2906 Page St
- 2906 W Nevada St
- 2835 Diamond Dr
- 2006 N Etting St
- 2839 W Diamond St Unit 2
- 2839 W Diamond St Unit 3RD FL
- 2904 W Diamond St Unit 3
- 2904 W Diamond St Unit 4
- 2946 Westmont St
- 2941 W Diamond St
- 1953 N Hollywood St
- 2626 30 Ridge Ave Unit 6
- 2626 30 Ridge Ave Unit D
- 1941 N Stanley St
- 1968 N 31st St Unit 1st floor
- 2321 N 25th St Unit 2
- 2416 N Hollywood St
- 2431 N 29th St
- 2713 W Montgomery Ave Unit B
- 2713 W Montgomery Ave Unit A
- 2428 N 26th St Unit 1
- 2835 W Montgomery Ave
