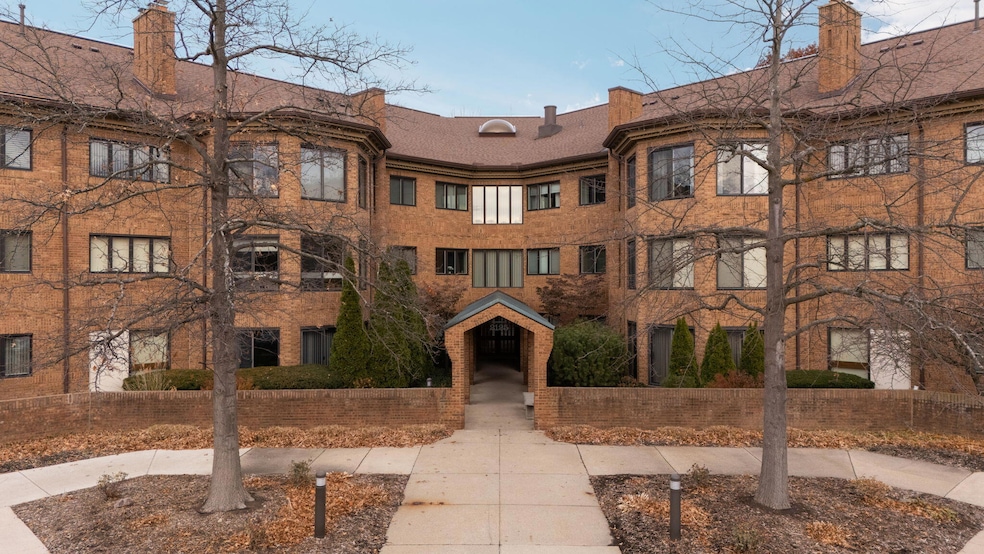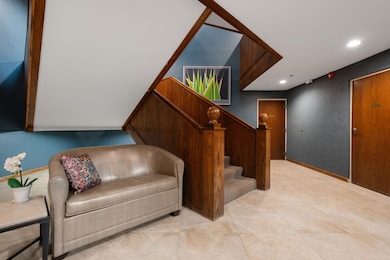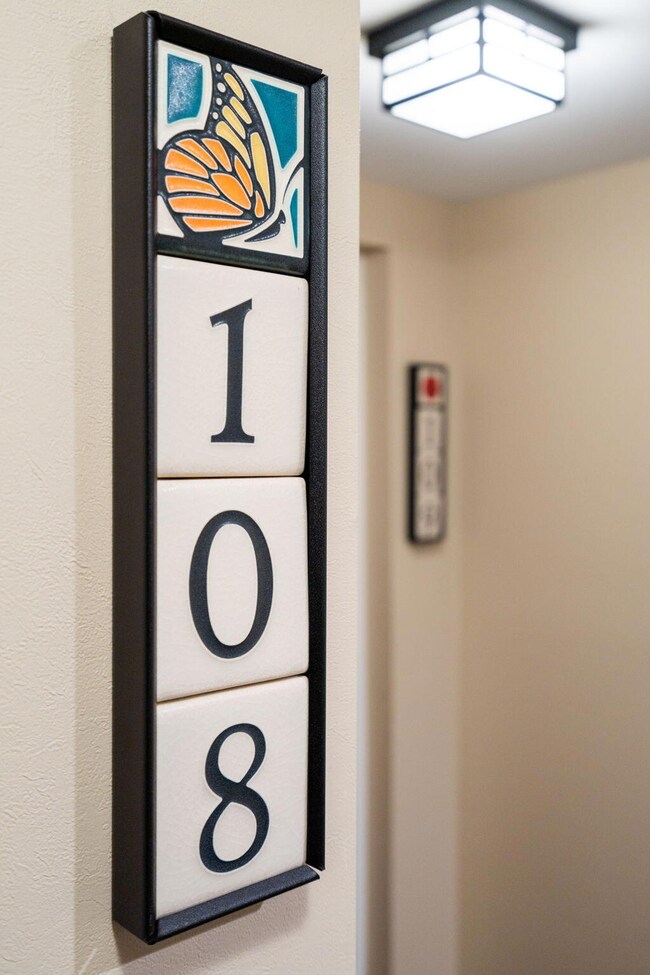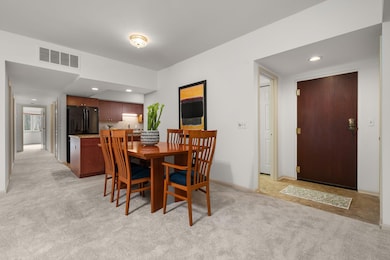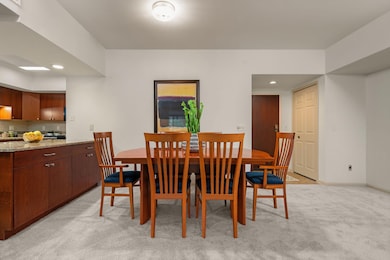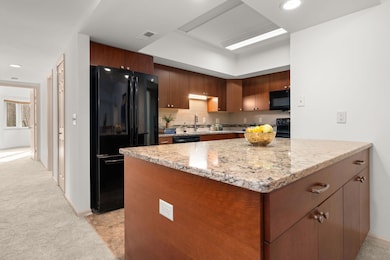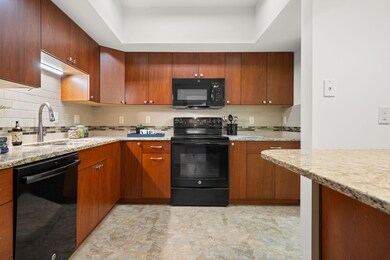2125 Nature Cove Ct Unit 108 Ann Arbor, MI 48104
South Packard NeighborhoodEstimated payment $3,388/month
Highlights
- Elevator
- 2 Car Attached Garage
- Snack Bar or Counter
- Bryant Elementary School Rated A-
- Eat-In Kitchen
- Accessible Entrance
About This Home
Effortless Elegance in Nature Cove! Originally designed by the renowned architectural firm Hobbs & Black, this main-floor Nature Cove condo pairs timeless design with modern luxury in one of Ann Arbor's most tranquil settings. Step inside to discover a beautifully updated kitchen & baths, complemented by brand-new furnace/ac, carpet & fresh paint throughout, ensuring true move-in-ready comfort. The spacious primary suite is a private retreat, featuring a serene sitting area, walk-in closet & peaceful pond views that invite morning calm & evening relaxation. A 2nd bedroom & full hallway bath offer ideal accommodation for guests, while the thoughtfully re-imagined 3rd bedroom now serves as a light-filled study with a pass-through to the four-season sunroom, easily convertible back to a true bedroom if desired. The living room exudes warmth & character with its statement brick fireplace, creating the perfect ambiance for cozy evenings or intimate gatherings. The sunroom, wrapped in windows, overlooks a wooded backdrop, a tranquil escape that feels miles away from it all, yet moments to everything. Additional highlights include 2 dedicated parking spaces, secure locked basement storage & convenient elevator access, blending everyday ease with refined living. This is effortless, low-maintenance luxury where nature, design & comfort come together beautifully. Terrific location, within walking distance to Trader Joes, County Farm Park & an easy commute to campus as well as area expressways.
Property Details
Home Type
- Condominium
Est. Annual Taxes
- $6,878
Year Built
- Built in 1983
HOA Fees
- $624 Monthly HOA Fees
Parking
- 2 Car Attached Garage
- Garage Door Opener
Home Design
- Brick Exterior Construction
- Composition Roof
Interior Spaces
- 1,656 Sq Ft Home
- 1-Story Property
- Living Room with Fireplace
- Basement Fills Entire Space Under The House
Kitchen
- Eat-In Kitchen
- Range
- Microwave
- Dishwasher
- Snack Bar or Counter
Flooring
- Carpet
- Vinyl
Bedrooms and Bathrooms
- 2 Main Level Bedrooms
- Bathroom on Main Level
- 2 Full Bathrooms
Laundry
- Laundry on main level
- Dryer
- Washer
Accessible Home Design
- Accessible Bathroom
- Grab Bar In Bathroom
- Accessible Entrance
- Stepless Entry
Location
- Mineral Rights Excluded
Schools
- Bryant Elementary School
- Tappan Middle School
- Pioneer High School
Utilities
- Forced Air Heating and Cooling System
- Heating System Uses Natural Gas
Community Details
Overview
- Association fees include trash, snow removal, lawn/yard care
- Nature Cove Condos
- Built by Guenther
- Nature Cove Subdivision
Amenities
- Elevator
- Community Storage Space
Pet Policy
- No Pets Allowed
Map
Home Values in the Area
Average Home Value in this Area
Tax History
| Year | Tax Paid | Tax Assessment Tax Assessment Total Assessment is a certain percentage of the fair market value that is determined by local assessors to be the total taxable value of land and additions on the property. | Land | Improvement |
|---|---|---|---|---|
| 2025 | $6,197 | $201,000 | $0 | $0 |
| 2024 | $5,771 | $195,000 | $0 | $0 |
| 2023 | $5,321 | $182,200 | $0 | $0 |
| 2022 | $5,798 | $193,200 | $0 | $0 |
| 2021 | $5,662 | $182,100 | $0 | $0 |
| 2020 | $5,547 | $175,600 | $0 | $0 |
| 2019 | $5,279 | $164,500 | $164,500 | $0 |
| 2018 | $5,205 | $145,600 | $0 | $0 |
| 2017 | $5,063 | $146,300 | $0 | $0 |
| 2016 | $4,885 | $101,247 | $0 | $0 |
| 2015 | $4,652 | $100,945 | $0 | $0 |
| 2014 | $4,652 | $97,792 | $0 | $0 |
| 2013 | -- | $97,792 | $0 | $0 |
Property History
| Date | Event | Price | List to Sale | Price per Sq Ft |
|---|---|---|---|---|
| 11/22/2025 11/22/25 | For Sale | $415,000 | -- | $251 / Sq Ft |
Purchase History
| Date | Type | Sale Price | Title Company |
|---|---|---|---|
| Interfamily Deed Transfer | -- | None Available | |
| Interfamily Deed Transfer | -- | Nationallink Lp | |
| Deed | -- | -- |
Mortgage History
| Date | Status | Loan Amount | Loan Type |
|---|---|---|---|
| Open | $181,150 | New Conventional |
Source: MichRIC
MLS Number: 25059539
APN: 12-03-208-040
- 2115 Nature Cove Ct Unit 103
- 2115 Nature Cove Ct Unit 206
- 2219 Needham Rd
- 2106 Camelot Rd
- 2112 Carhart Ave
- 2236 Medford Rd
- 2510 Manchester Rd
- 2107 Ferdon Rd
- 2211 Ferdon Rd
- 2316 Brockman Blvd
- 2403 Packard St Unit 38D
- 2434 Mulberry Ct Unit 22A
- 1709 South Blvd
- 2941 Kimberley Rd
- 2931 Kimberley Rd
- 2427 Londonderry Rd
- 1704 Shadford Rd
- 2100 Tuomy Rd
- 2323 Page Ave
- 1864 Arlington Blvd
- 2167 Medford Rd
- 2111 Packard St
- 2469 Packard St
- 1537 Pine Valley Blvd
- 2502 Packard St
- 1521 Pine Valley Blvd
- 2655 Easy St
- 1343 Rosewood St Unit 1
- 1400 Morton Ave Unit 2A
- 1531 Packard St Unit 6
- 1245 Astor Dr
- 2716 Packard Rd
- 1532 Packard St
- 3139 Professional Dr Unit 7
- 2828 Packard St
- 3139 Professional Dr
- 2912 Chesterfield Dr
- 3103 Homestead Commons Dr
- 2736 Glenbridge Ct
- 1208 Olivia Ave
